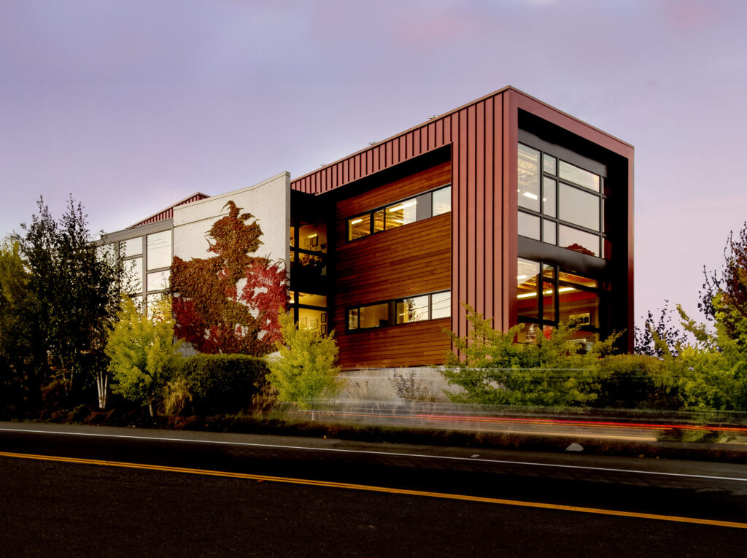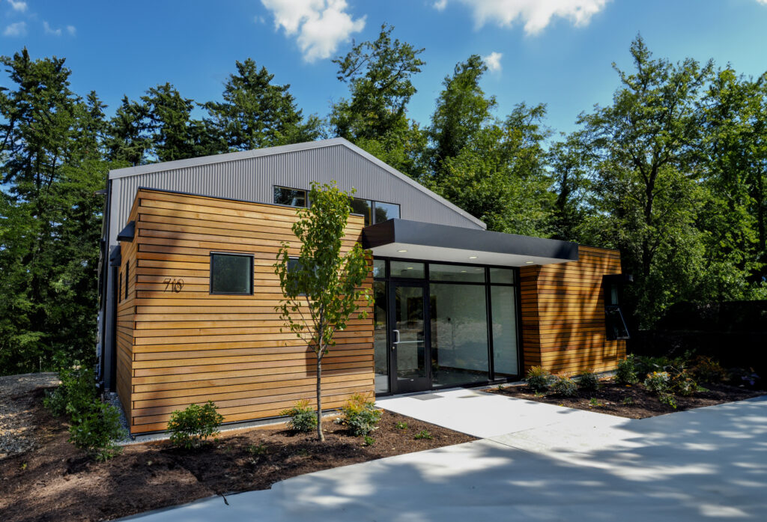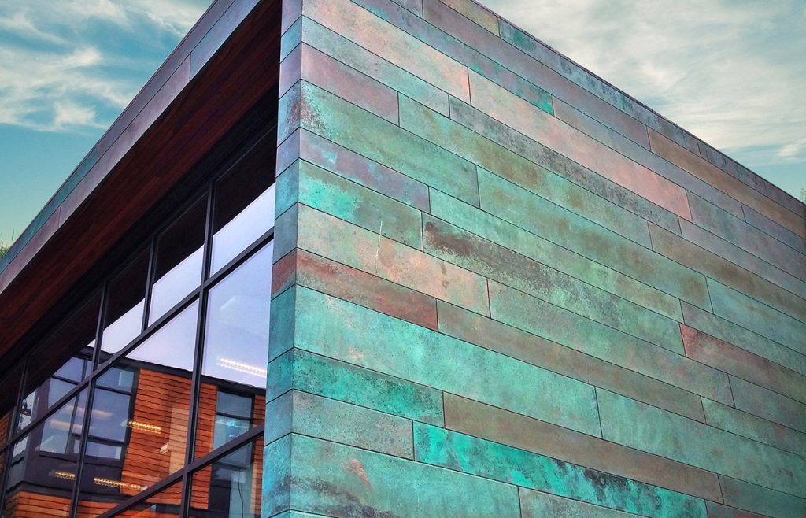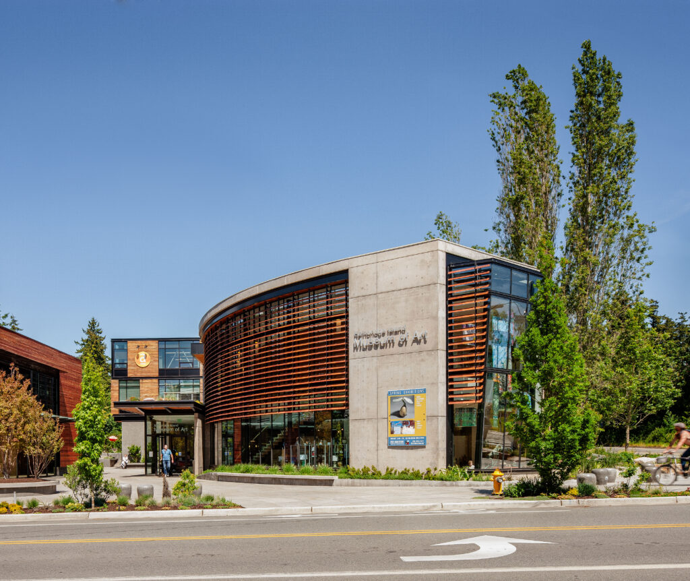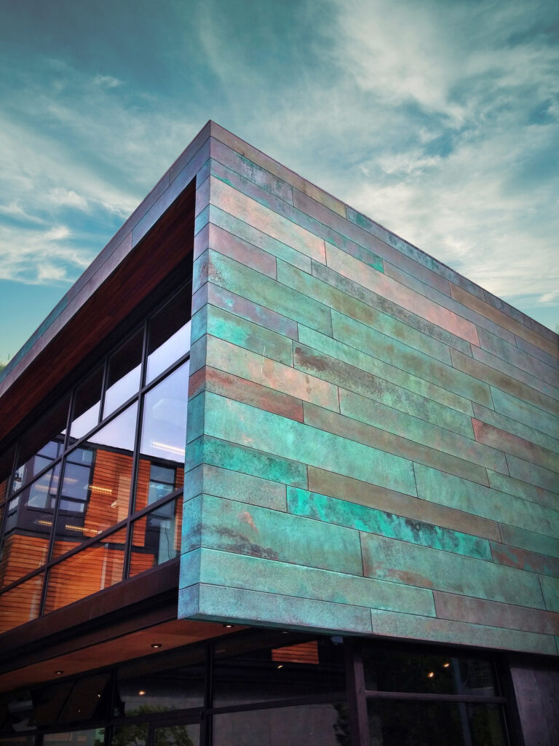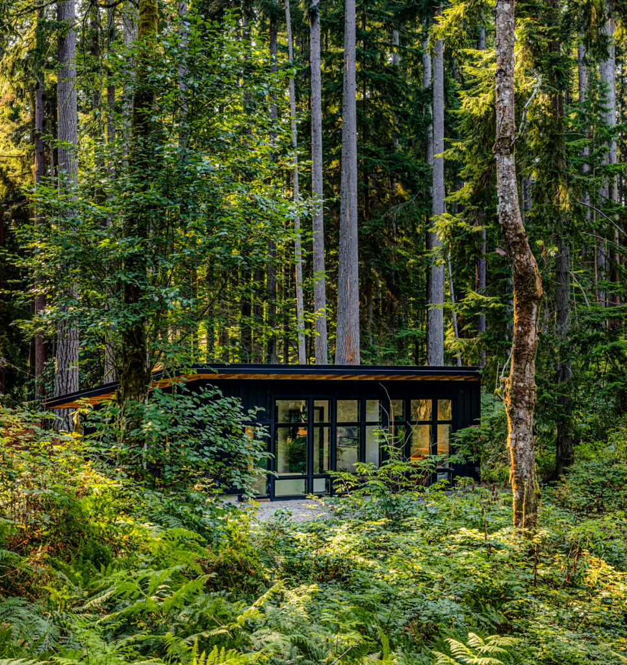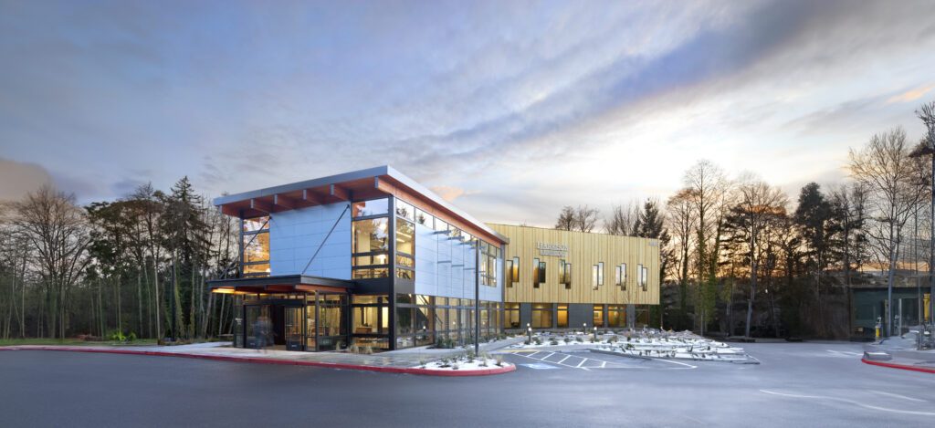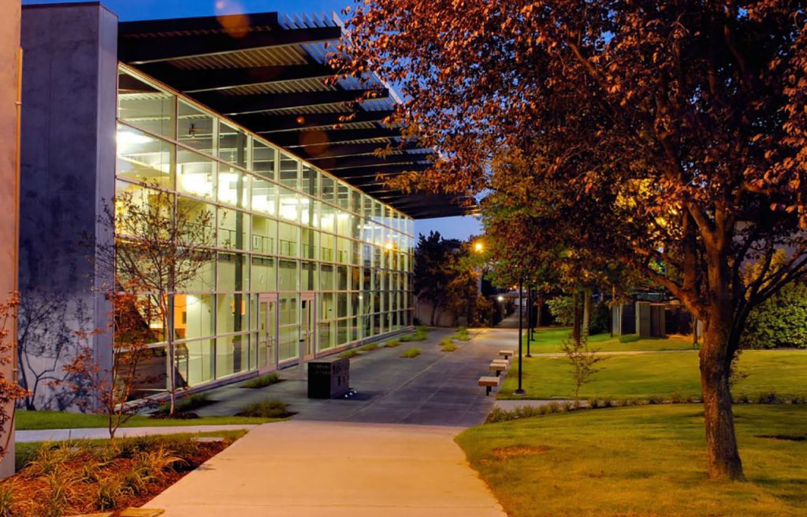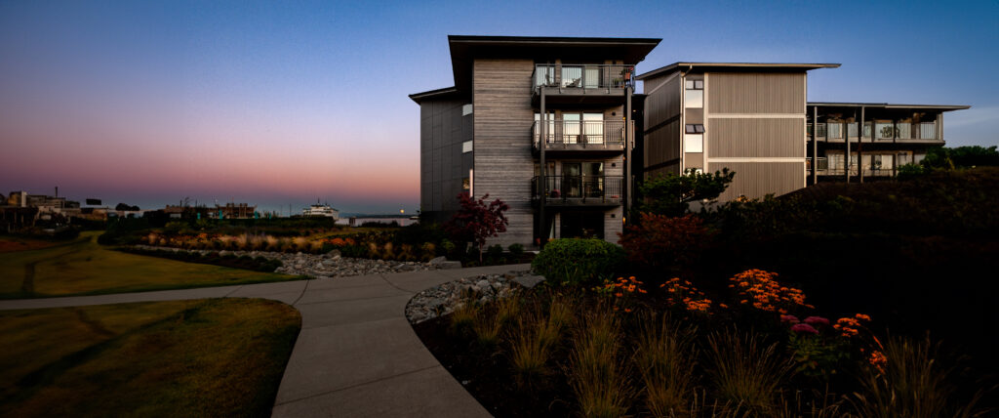Commercial / Retail
Sustainable design. Adaptive reuse. Ample daylighting. Thoughtful, durable, easy-to-clean finishes. Eco-friendly construction.
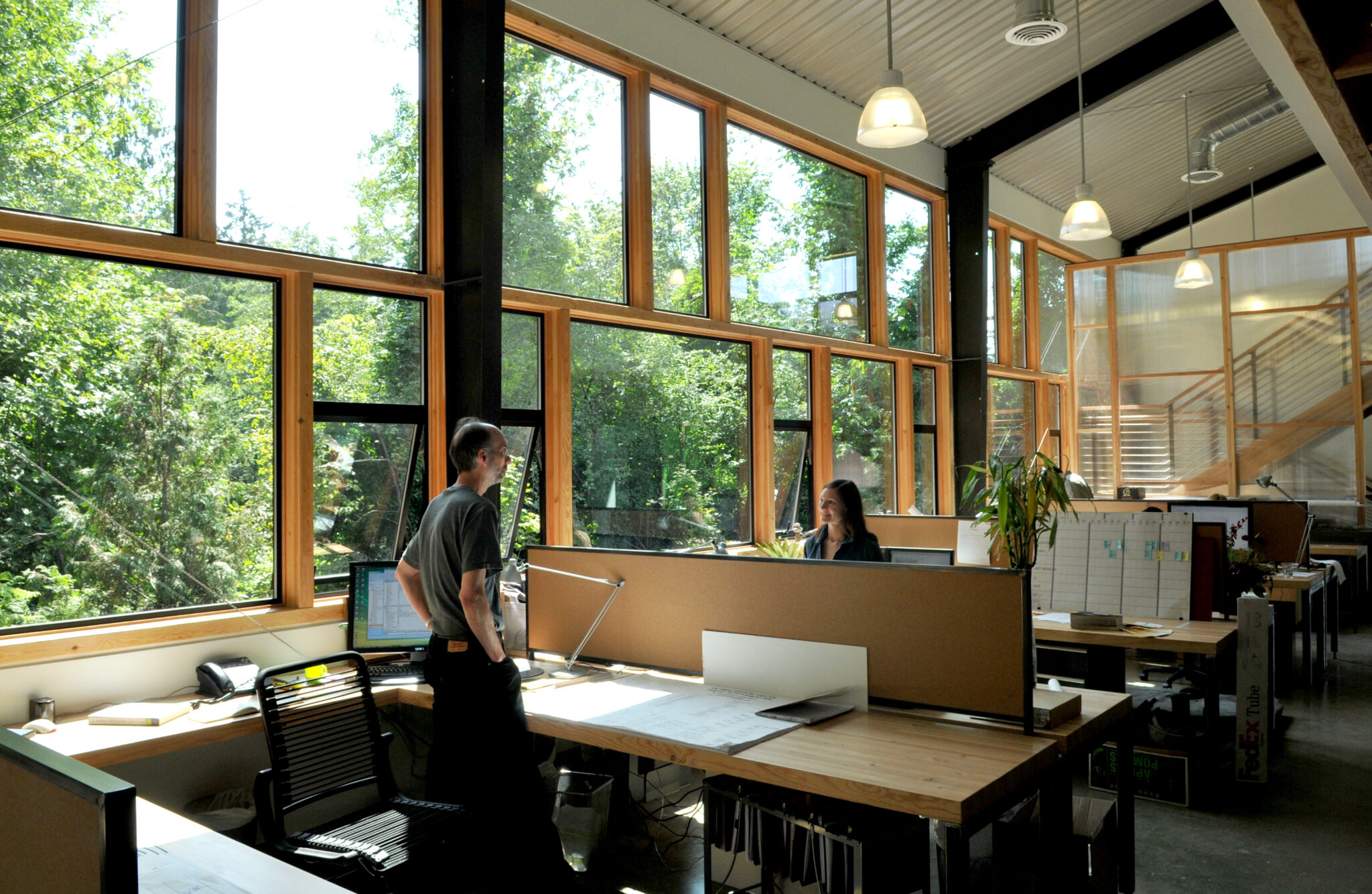
These are the principles we bring to every project we undertake, even structures that are primarily purpose-driven such as office buildings and retail spaces. Our approach to commercial retail design mirrors that of our other work; we believe that office spaces are more than glass boxes that house cubicles or workstations—they’re places where people spend a great deal of time working, shopping and engaging in other activities central to their lives. Therefore we want our commercial retail building designs to be as beautiful as they are functional, to encourage creativity and the free-flow of ideas, and to teem with life. As with all we do, one of our goals as commercial retail architects is to create structures that exist in harmony with the land, water and air that surrounds them.
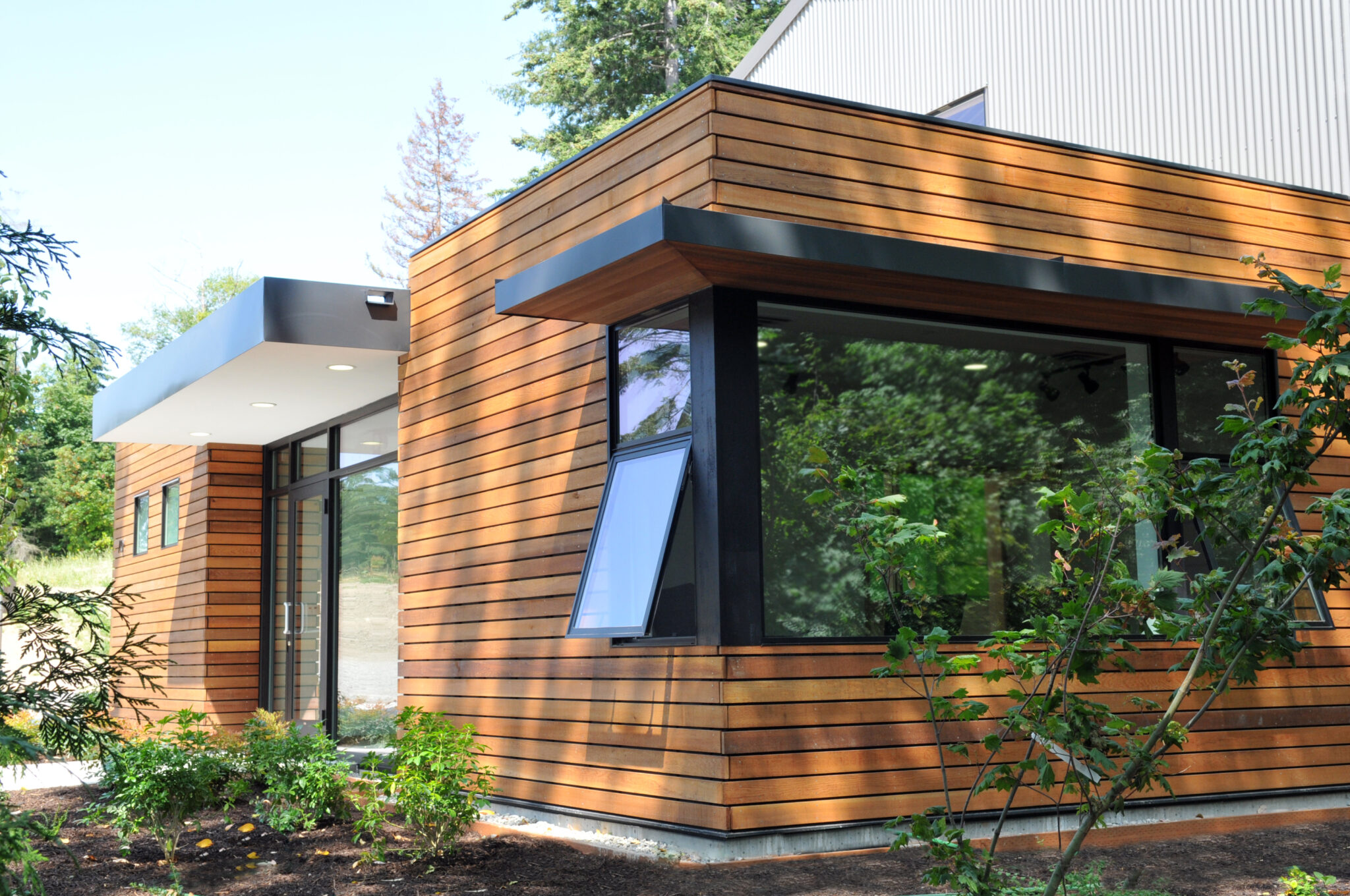
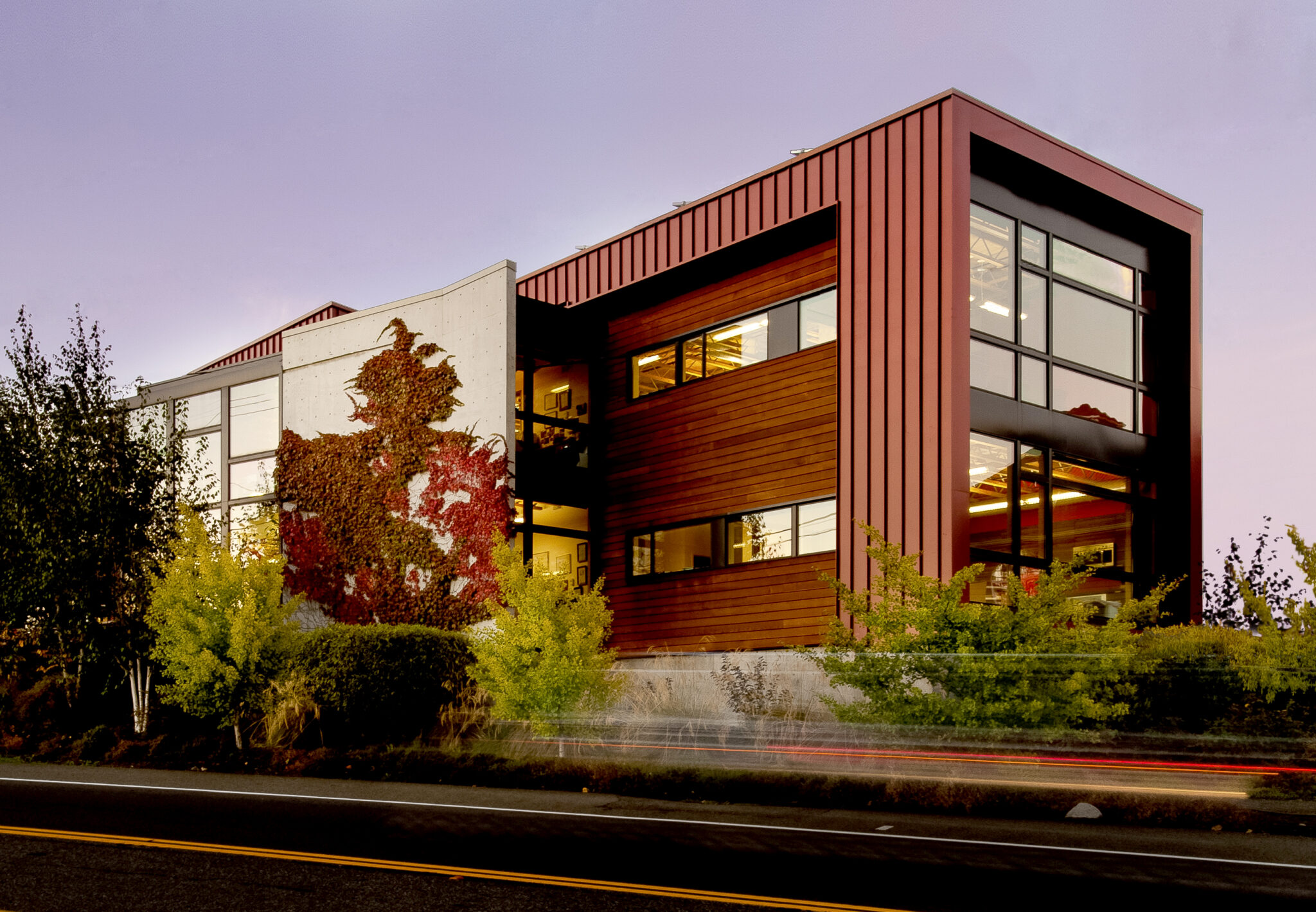
That’s why we designed the Tanner Office Building in Kingston, Wash., to LEED Gold standards, maximizing the open space, natural light and Puget Sound views. From a purely practical standpoint, we made sure the construction was cost-effective and built to last, and the landscaping was drought-tolerant and took advantage of the region’s rainy climate.
Bainbridge Island’s Granero Office Building was a model of adaptive reuse, with a dilapidated barn’s floor slab, steel bents, columns, beams and roofing reborn as an inviting space with views of the nearby riparian corridor visible from 90 percent of the seated office spaces. For the Eagle Harbor Market Building, also on Bainbridge Island, our commercial retail design had to allow for many uses—the building houses retail shops and restaurants where people shop, eat and play. Its richly detailed copper patina and gorgeous indigenous gardens make it a highly distinctive area landmark, while its green roof and pedestrian-friendly elements make it a prime example of achievable eco-friendly design.

