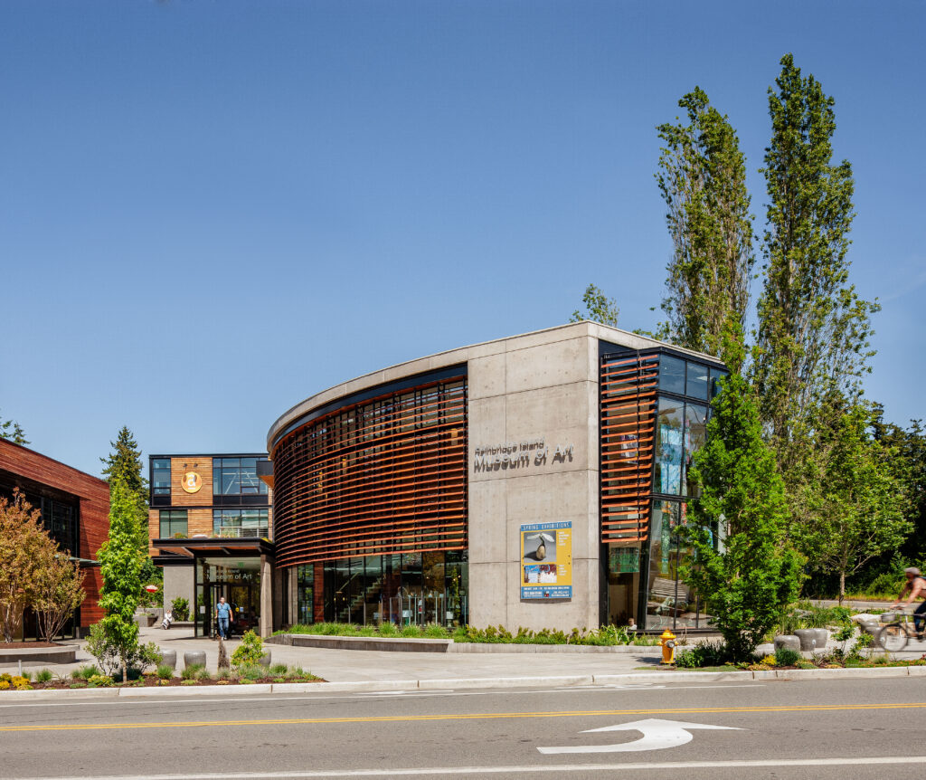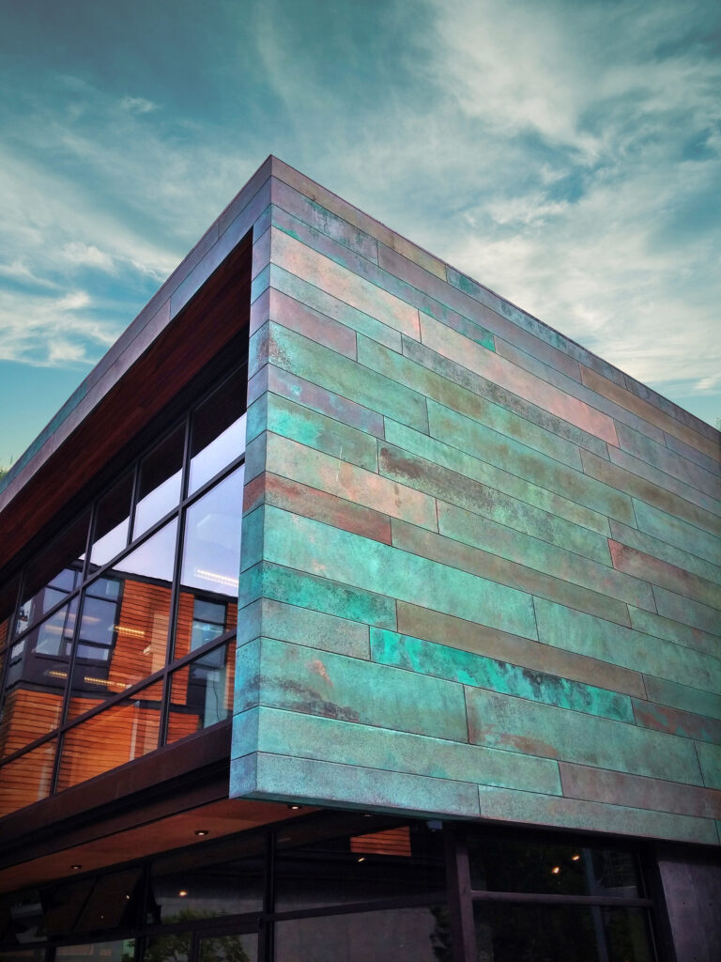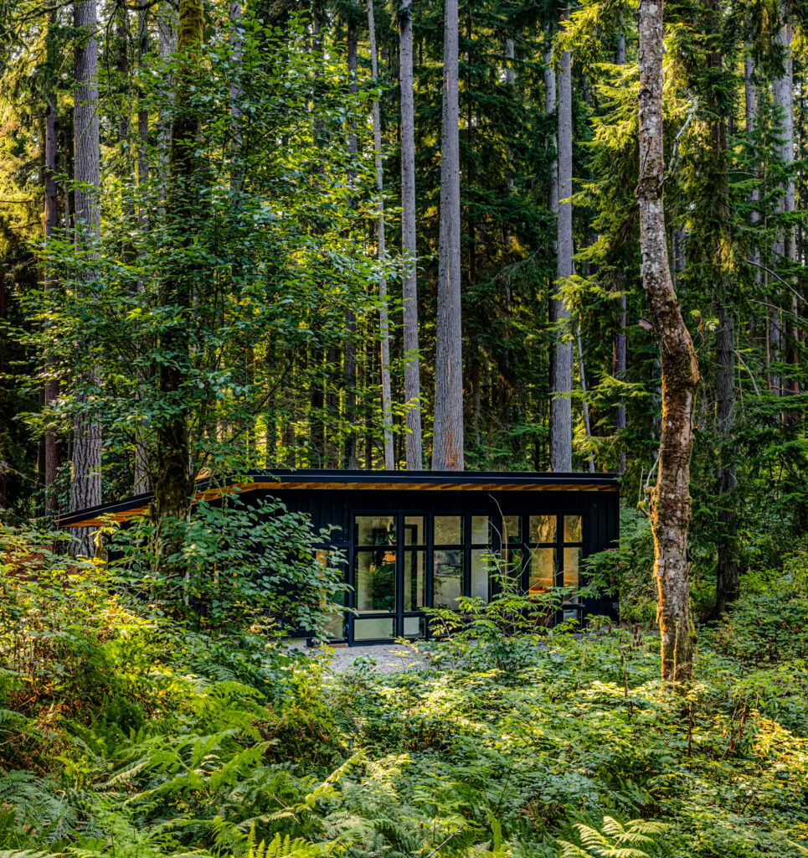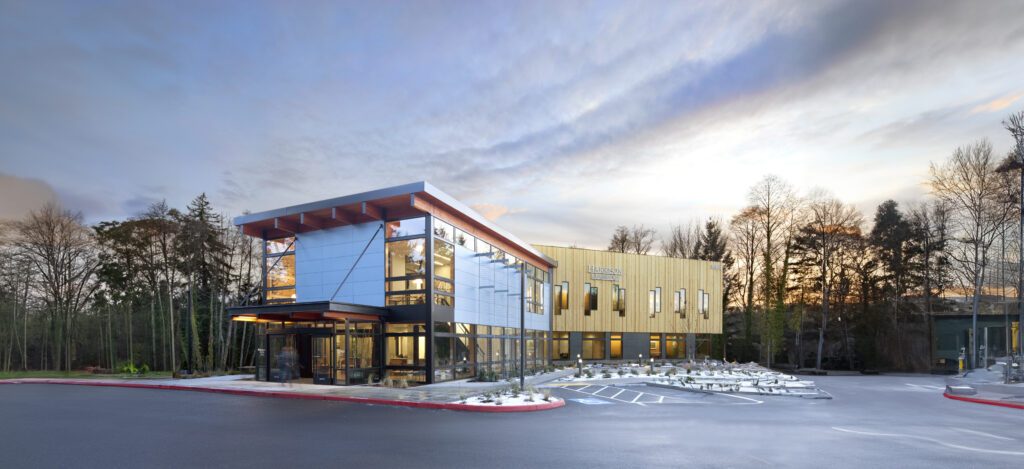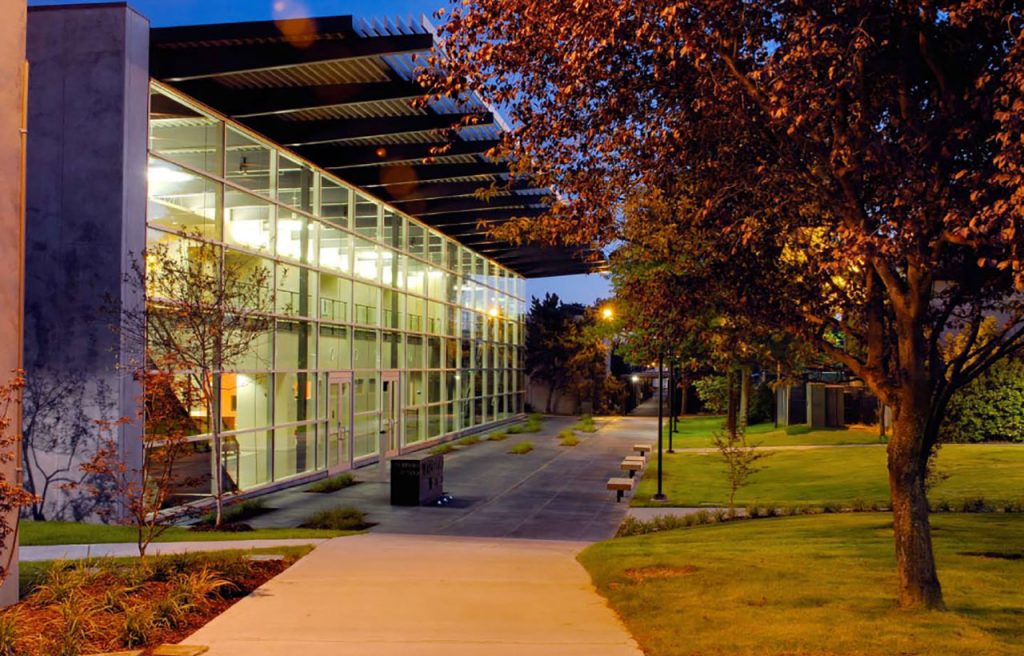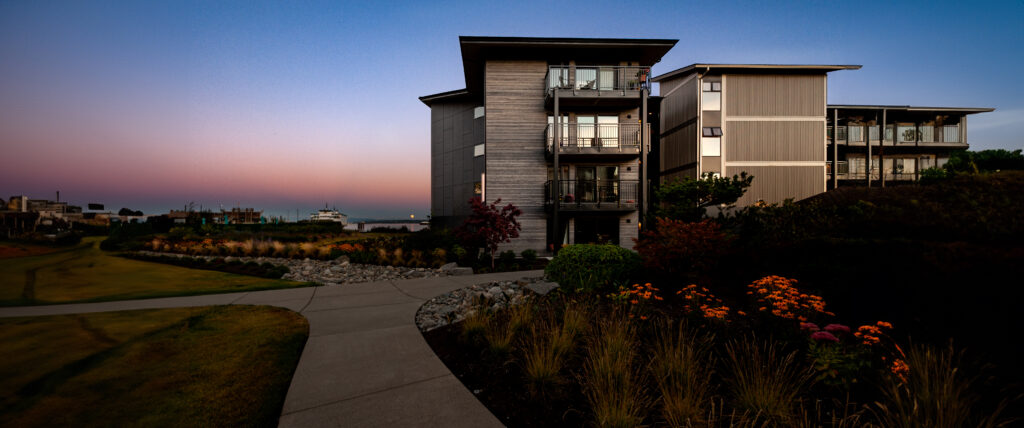Granero Office Building
Bainbridge Island, WA
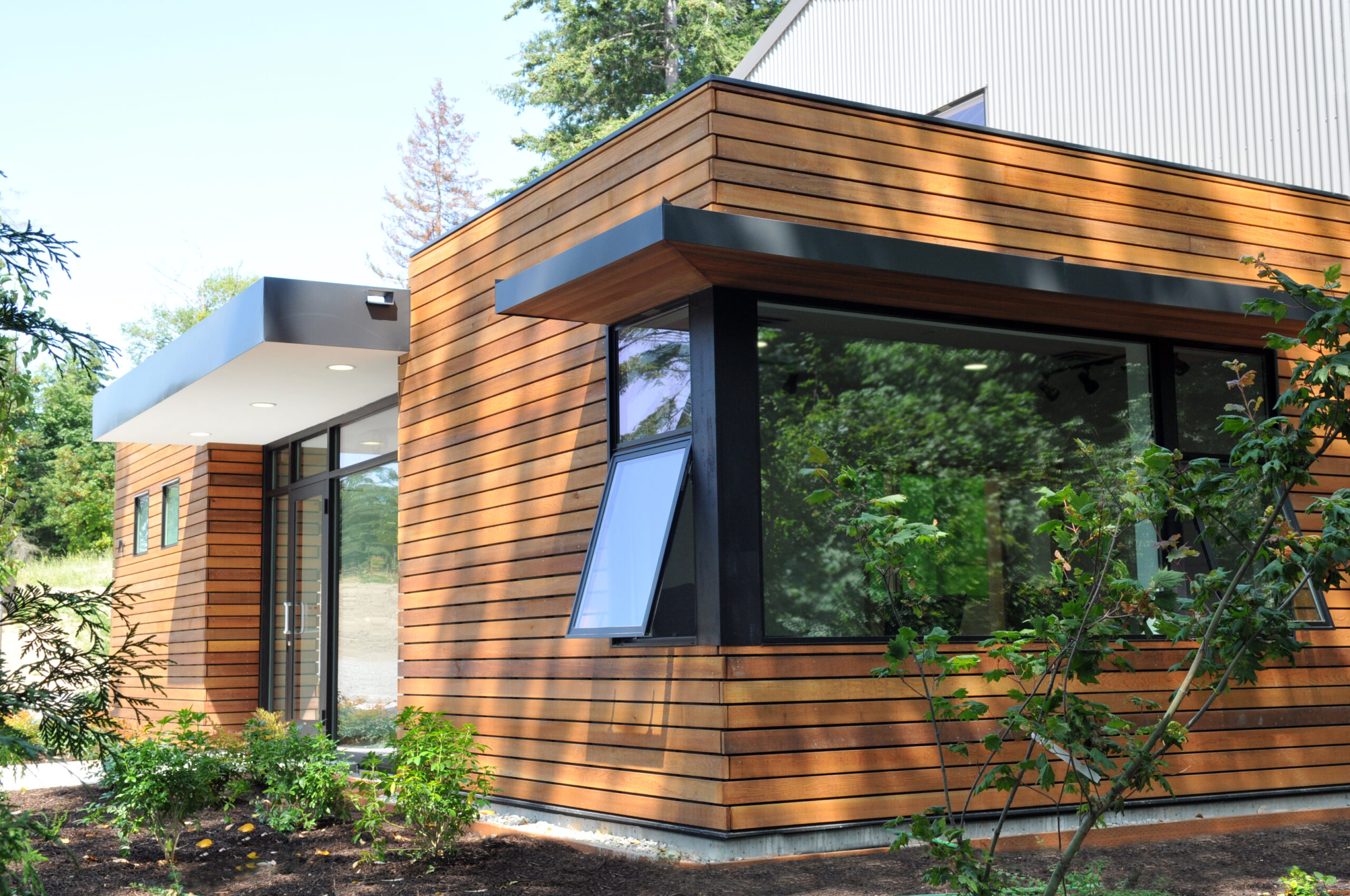
Three companies were searching for new homes on Bainbridge Island. A dilapidated barn called out for a new purpose; thus the Granero project was born (Spanish for “barn”). The existing structure, built in 1978, was previously used for maintenance and storage. It consisted of a concrete slab, two large garage doors, and rusted metal siding. Considering the site’s prominent zoning and its proximity to an environmentally sensitive riparian corridor, the project was quickly approved by the City of Bainbridge Island for its vision to enhance community aesthetics and to act as a model of sustainability and re-use.
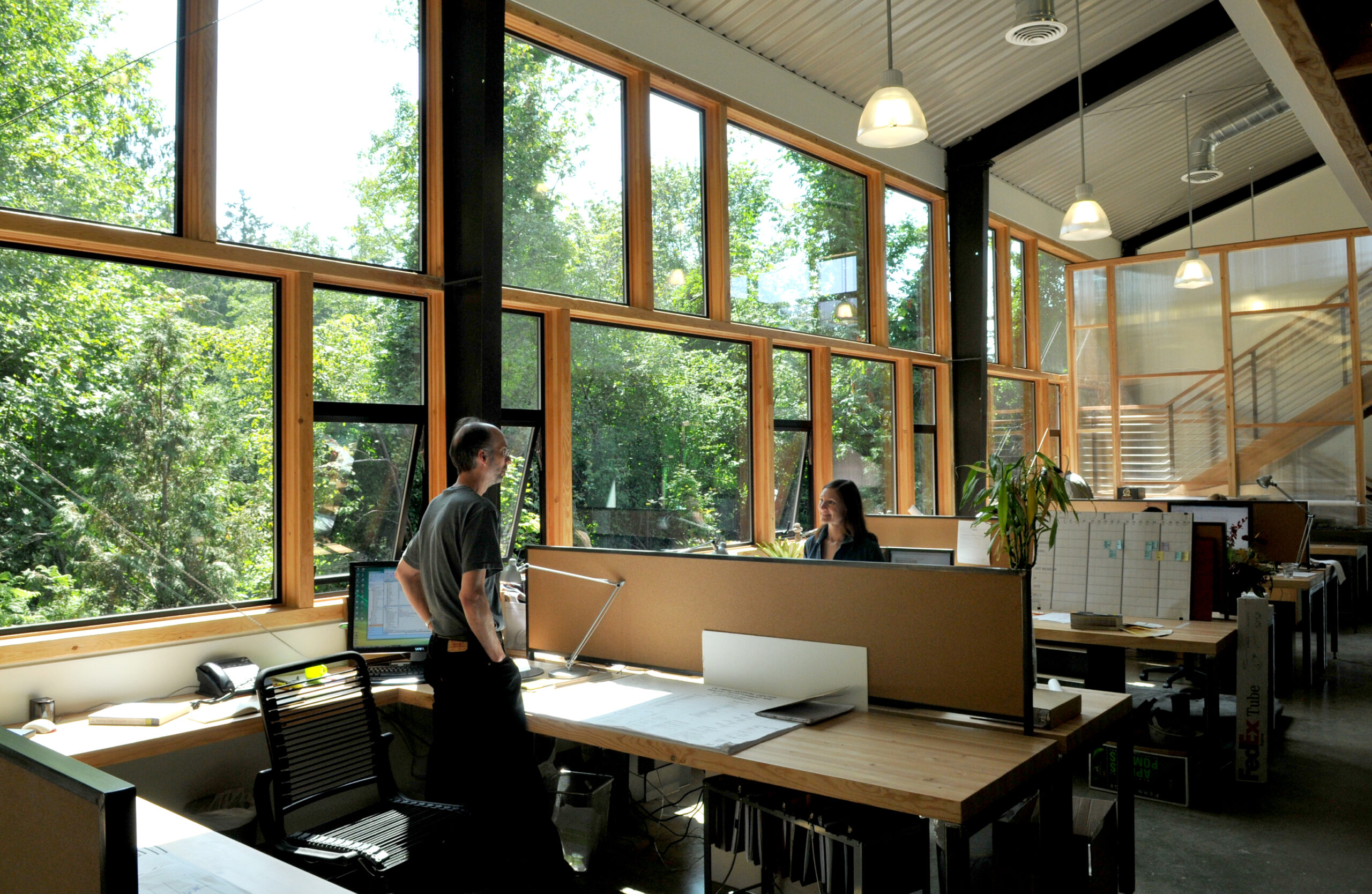
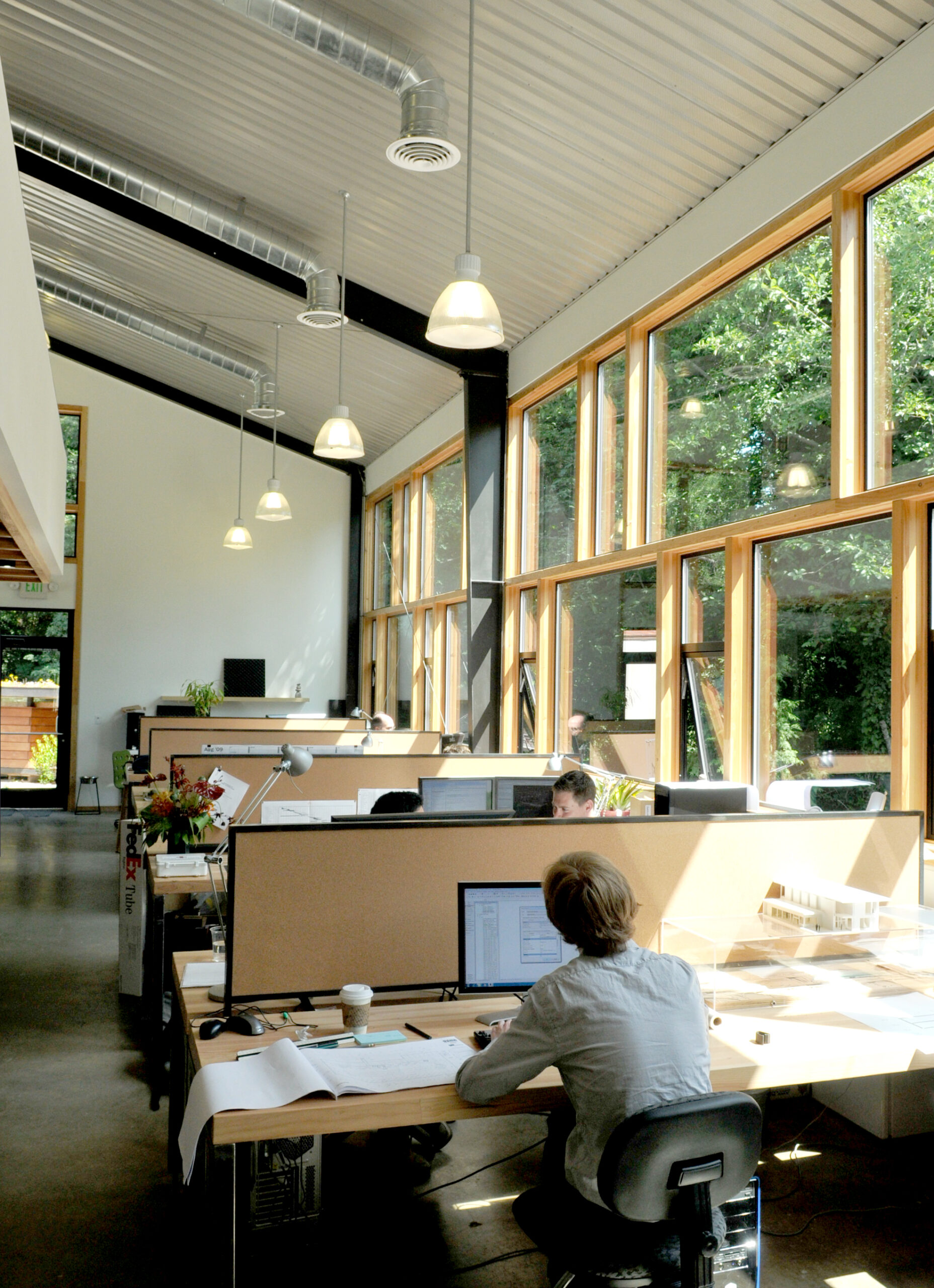
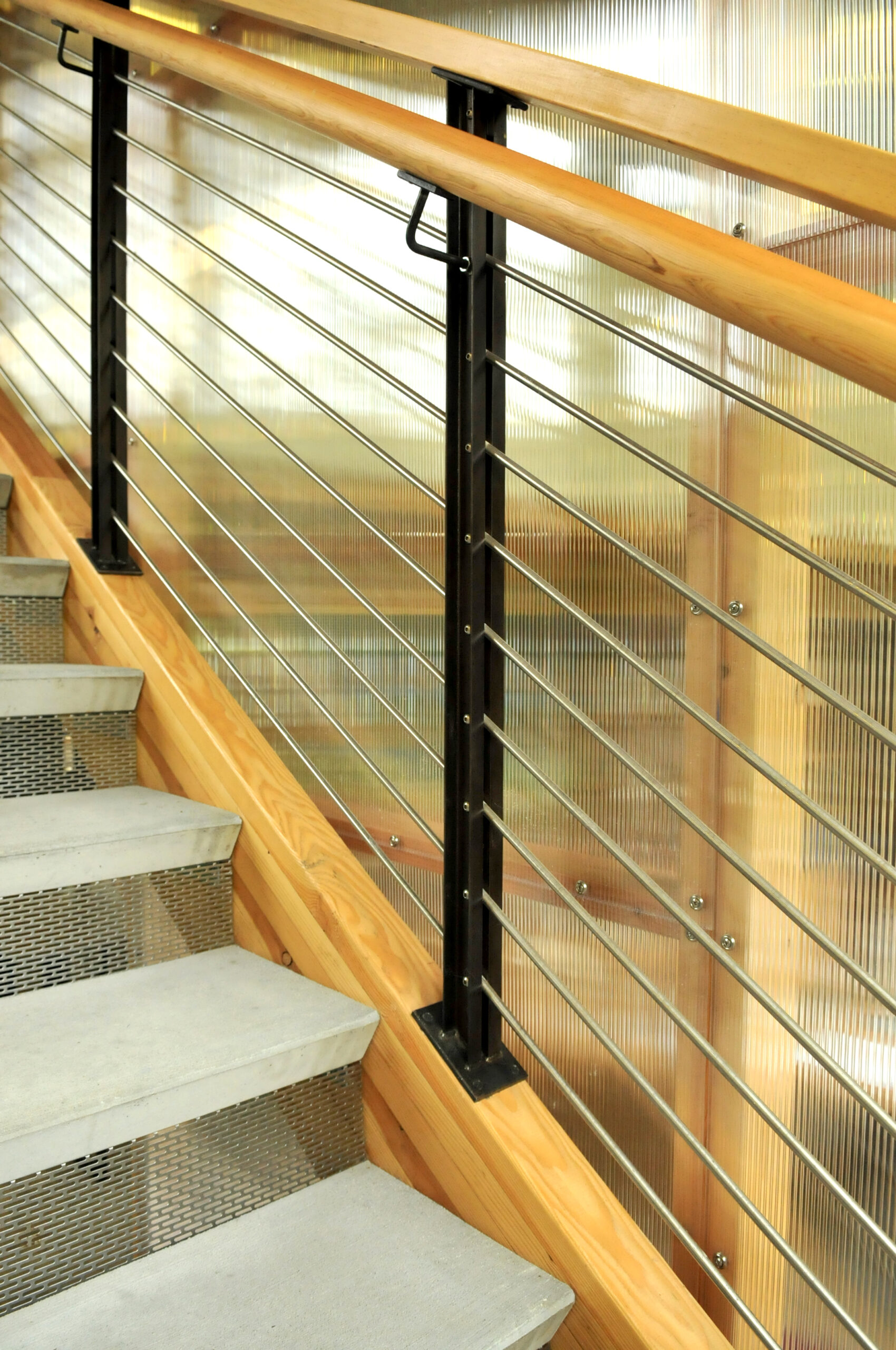
Architectural Features:
- 95% Wood Base made of FSC-Certified Wood
- Low- or VOC-free primers, coatings, adhesives and sealants
- Locally sourced materials: 40% of total building cost
- Over 50% of existing structure re-used
- 95% of construction waste diverted from landfill
- Views of exterior are available from 90% of the seated office spaces
- Low-flow water fixtures (including waterless urinals and dual-flush toilets)
- No water required for landscaping
- Exterior lights are designed to prevent light pollution
- Interior lights have sensors or timers
A Model of Sustainability and Re-use
We were able to re-use the majority of the building’s structural components, including the floor slab, steel bents, columns, beams, and roofing.
PHC Construction, Asani LLC, and Coates Design Architects joined forces and were able to re-use the majority of the building’s structural components, including the floor slab, steel bents, columns, beams, and roofing. Ninety percent of the materials that could not be salvaged or re-purposed, were recycled and thus, diverted from the landfill. Before it became a Certified LEED® Gold building, a comprehensive energy study was utilized to help integrate design features such as exterior mechanical shades, superior day-lighting performance, over-insulation, and a highly-efficient mechanical system.
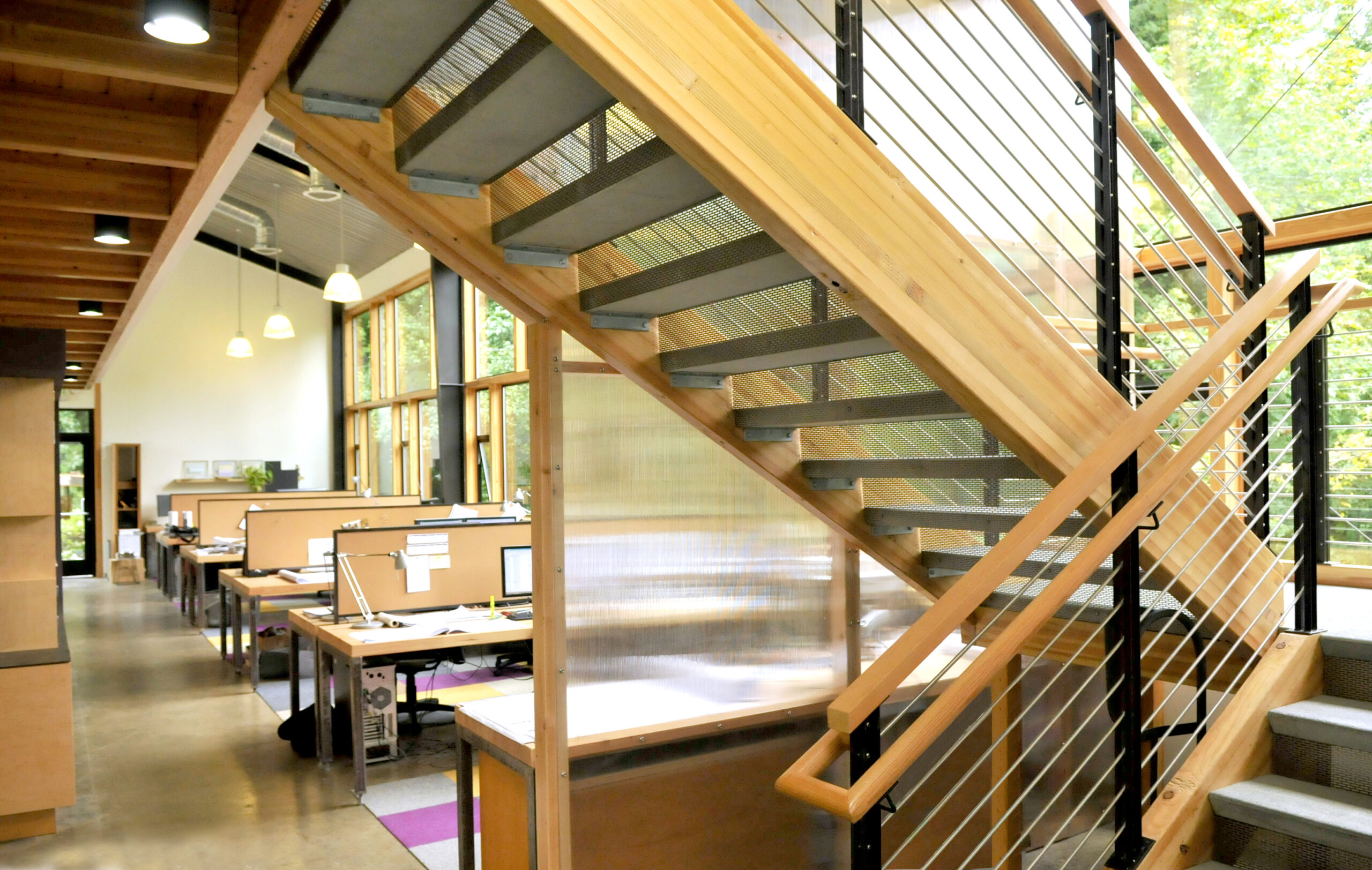
Other features and materials include: Forest Stewardship Council (FSC) wood and low volatile organic compound (VOC) primers and paints. FSC wood is wood that comes from certified forests, forests that are sustainably harvested, or from post-consumer waste. By using low-VOC primers and paints, Coates Design prevents harmful off-gassing and sick building syndrome; in other words, using these materials is better for the planet and for the people and animals that occupy it. Energy efficient lighting, low-flow plumbing fixtures, waterless urinals, a green roof, open office plan (eliminating interior wall materials), recycled glass, cedar rain screen, reflective roof coating, pervious parking areas, and native and drought-tolerant vegetation, all lessen the environmental impact.
Today, PHC Construction and Asani LLC call the Granero home and the project continues to positively impact the community and reveal the countless possibilities for recycling and re-use of old structures.

