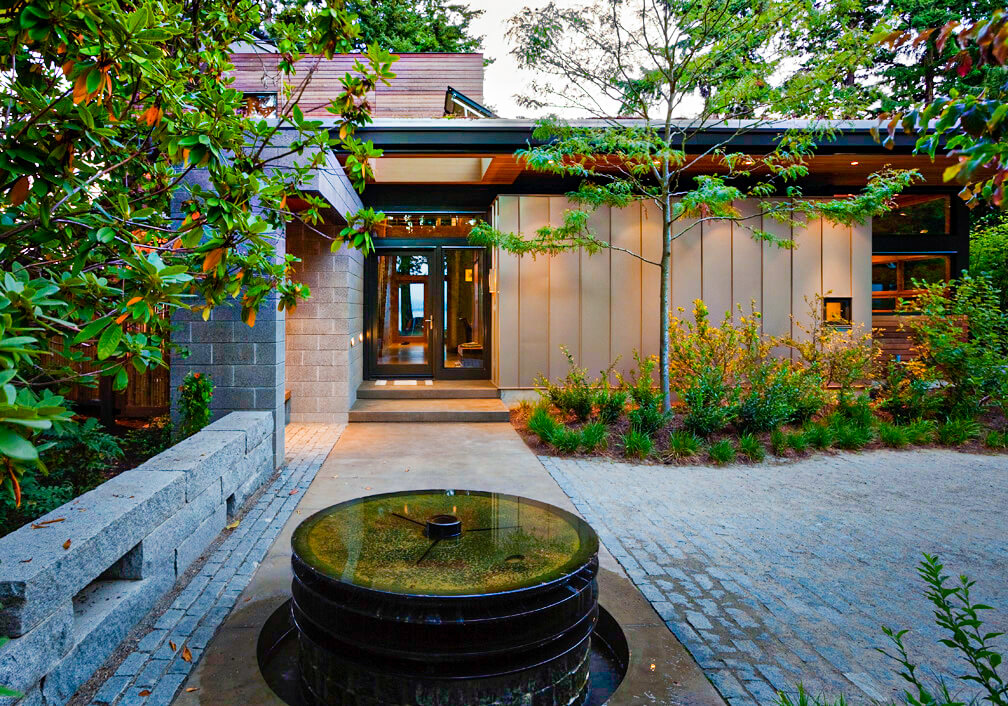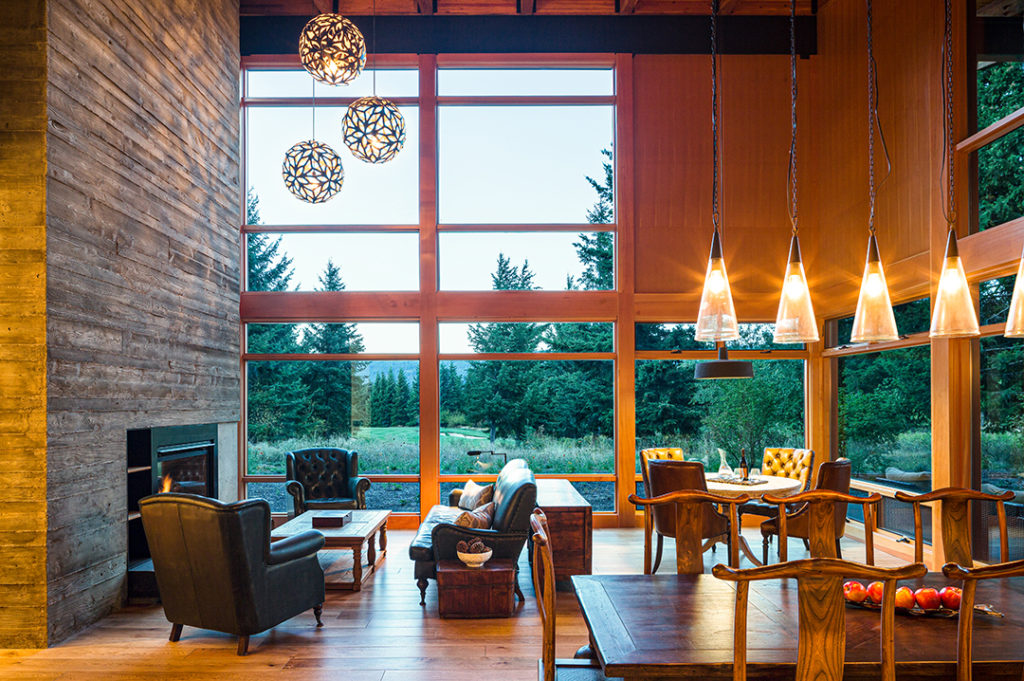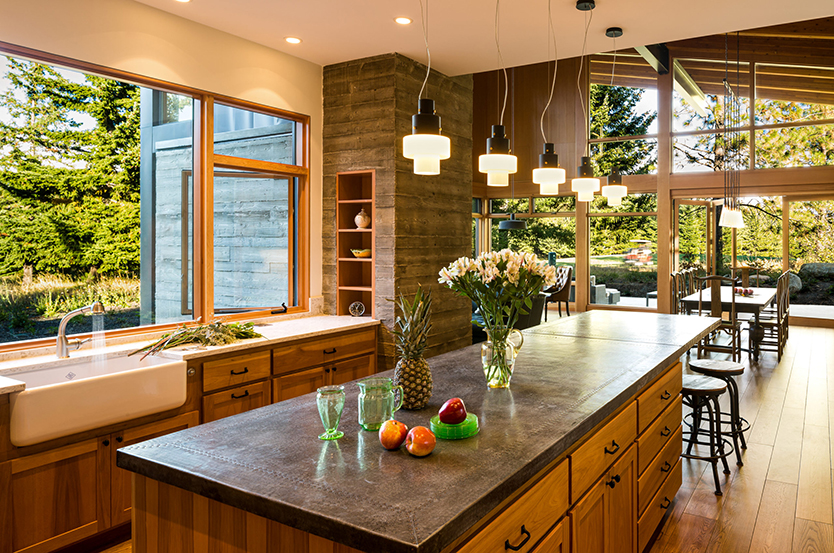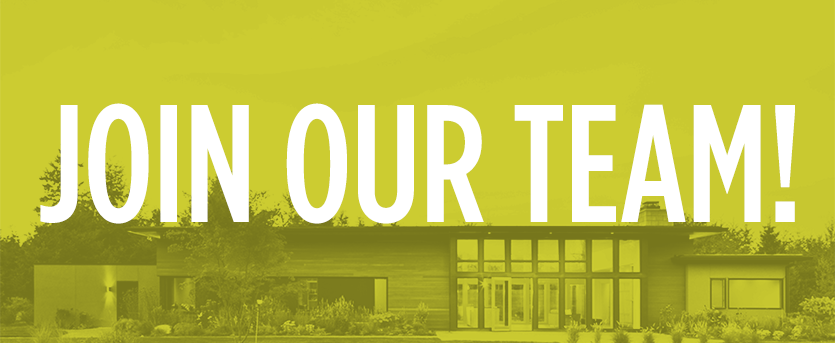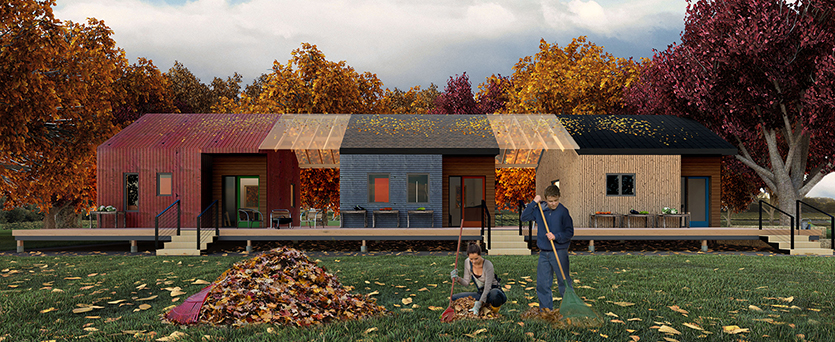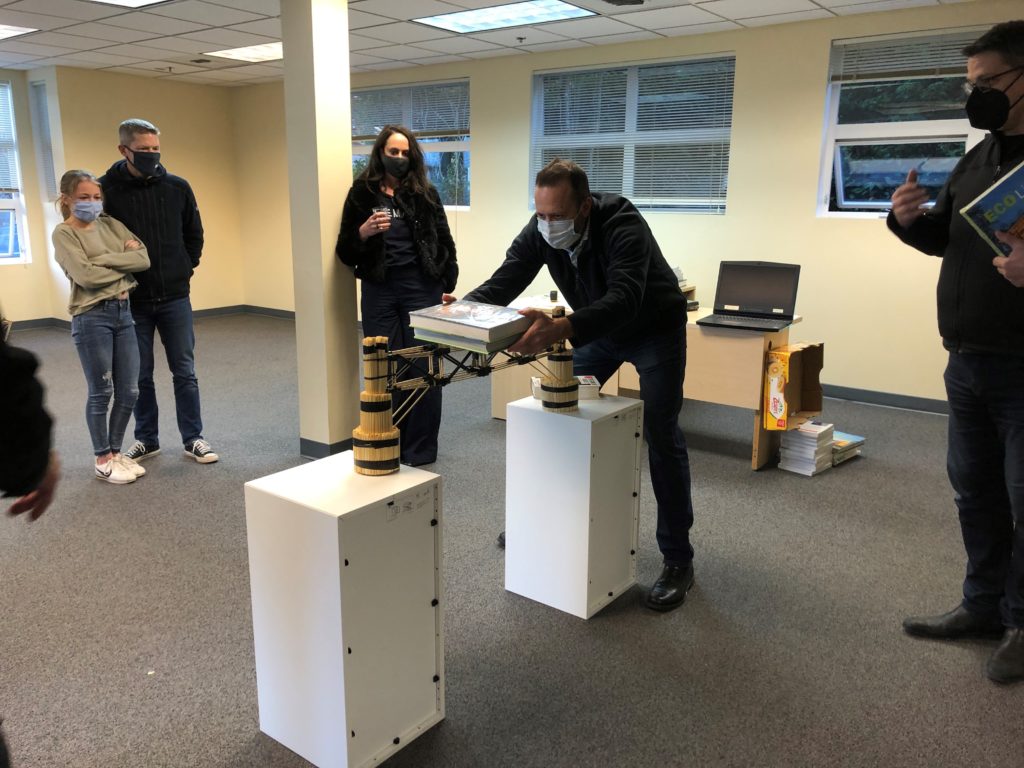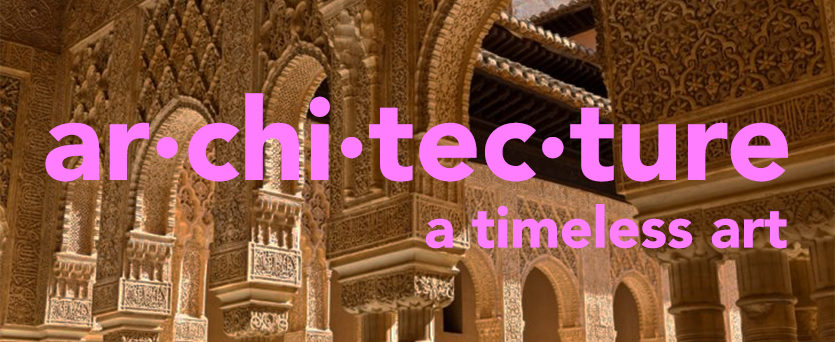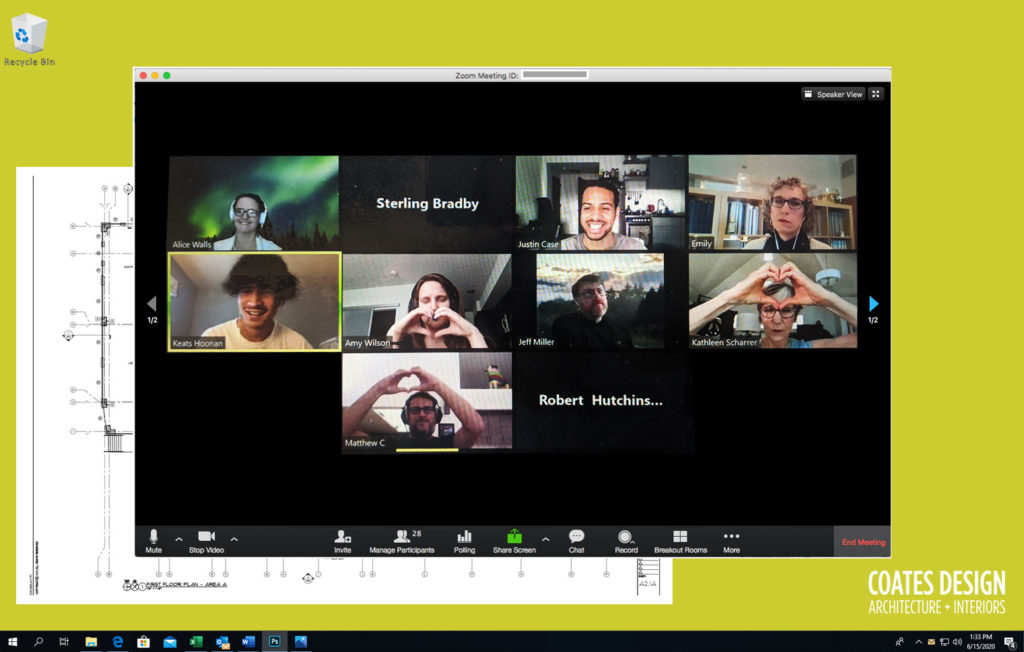The reHOME Project: Innovation for Social and Environmental Good
Architect Matthew Coates’ award-winning “ReHOME: Resilience & Regeneration” project takes on two pressing social and environmental issues: the lack of affordable housing in cities throughout the United States, and the vast amount of waste produced during construction and demolition. This project won the prestigious 2022 AIA Seattle’s Award of Merit in “Research & Innovation” owing […]

