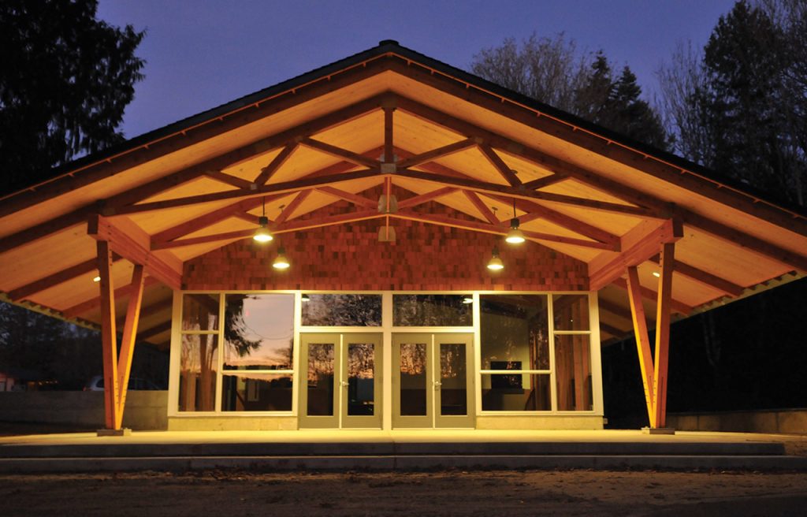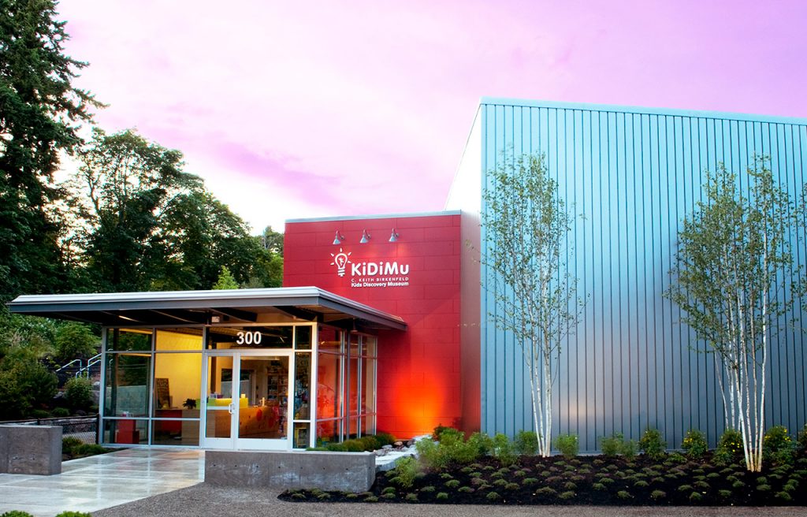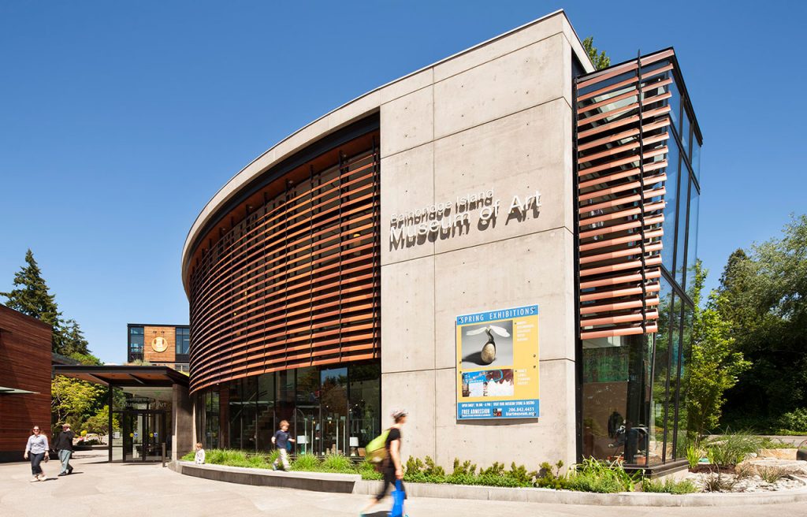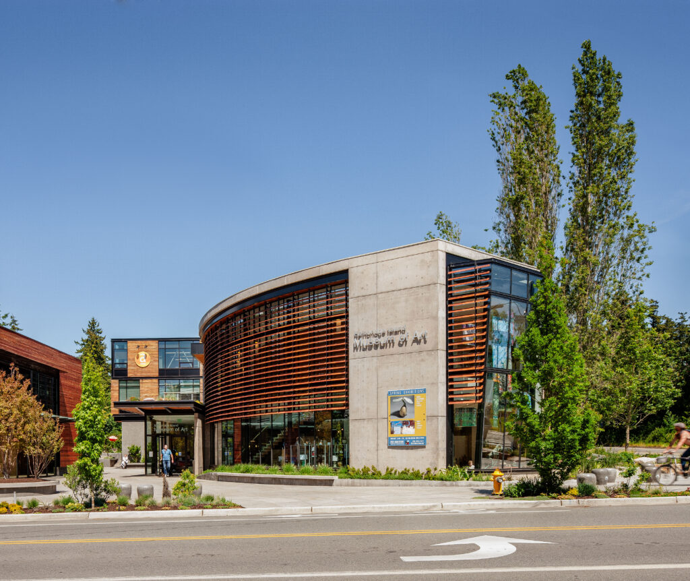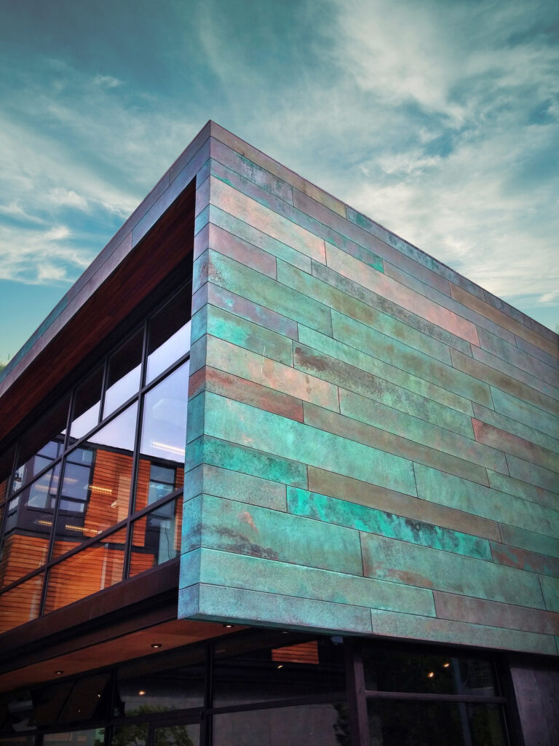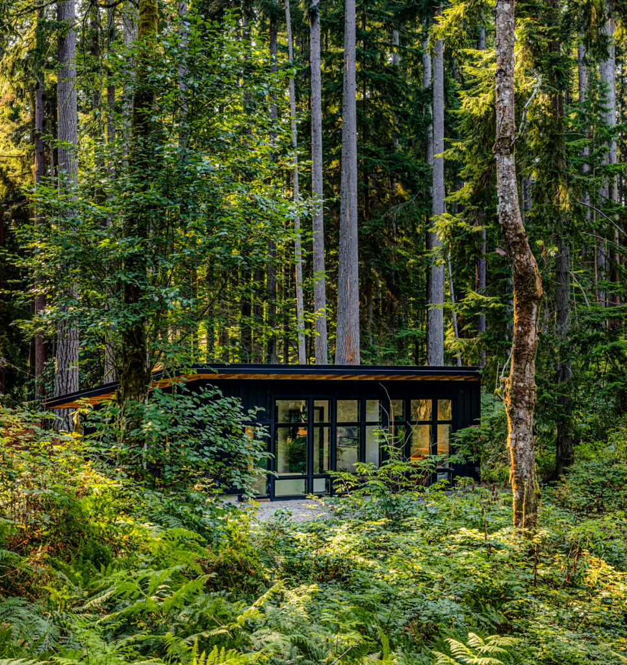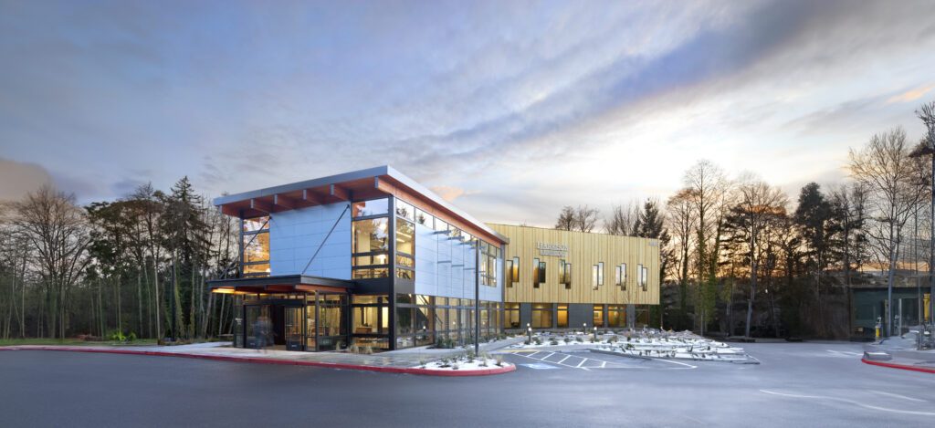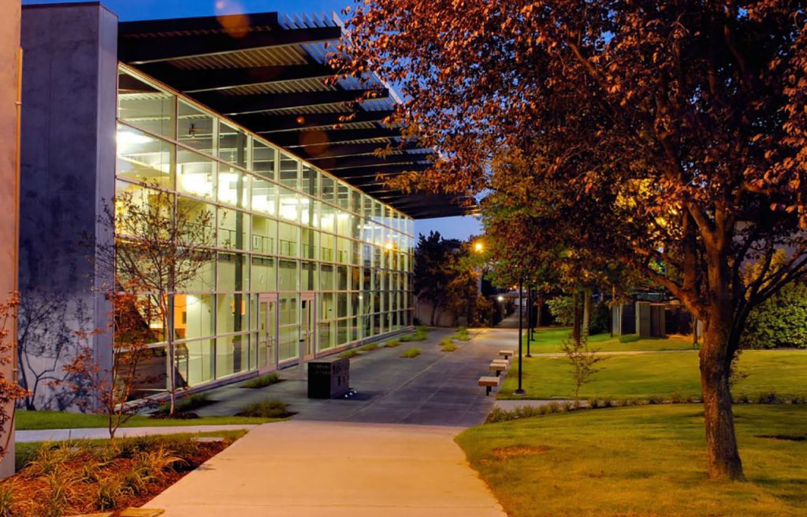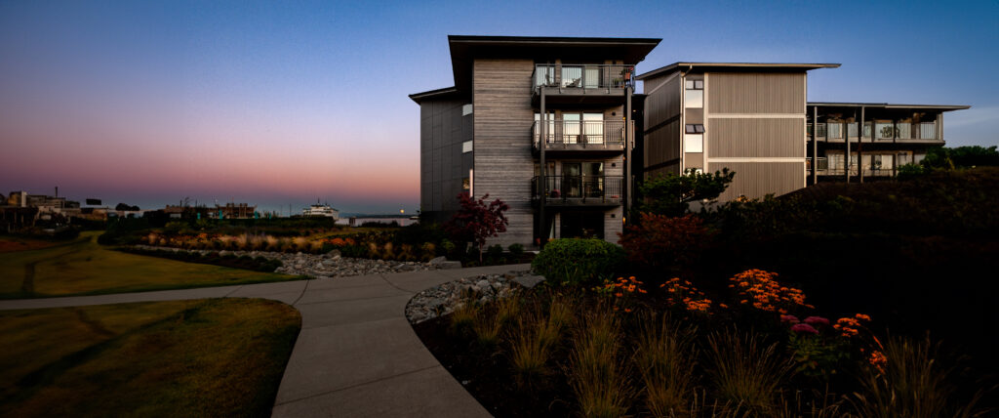Civic/ Cultural
Architectural design of museums, cultural buildings, and other cultural centers in the Kitsap County area.
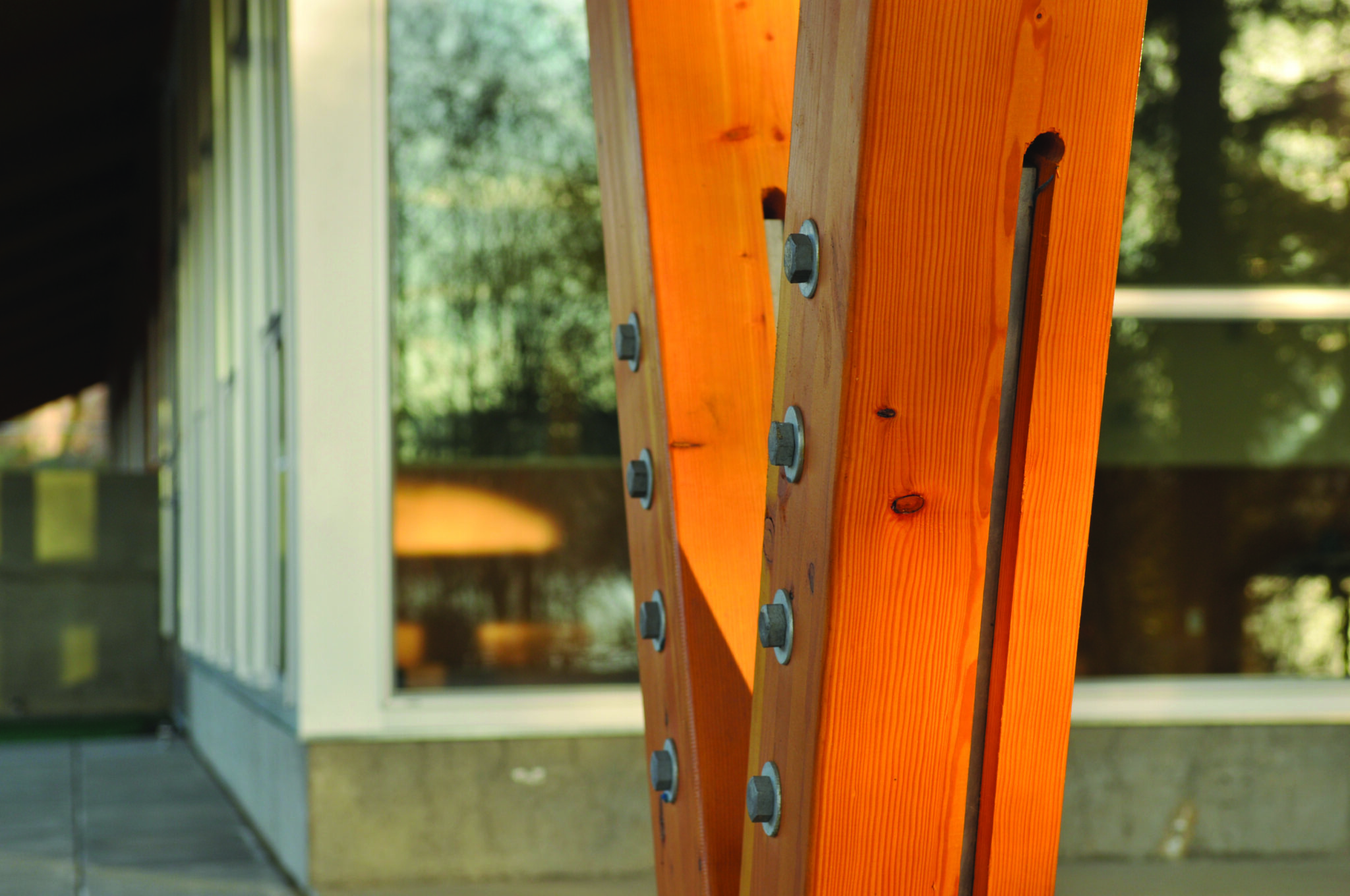
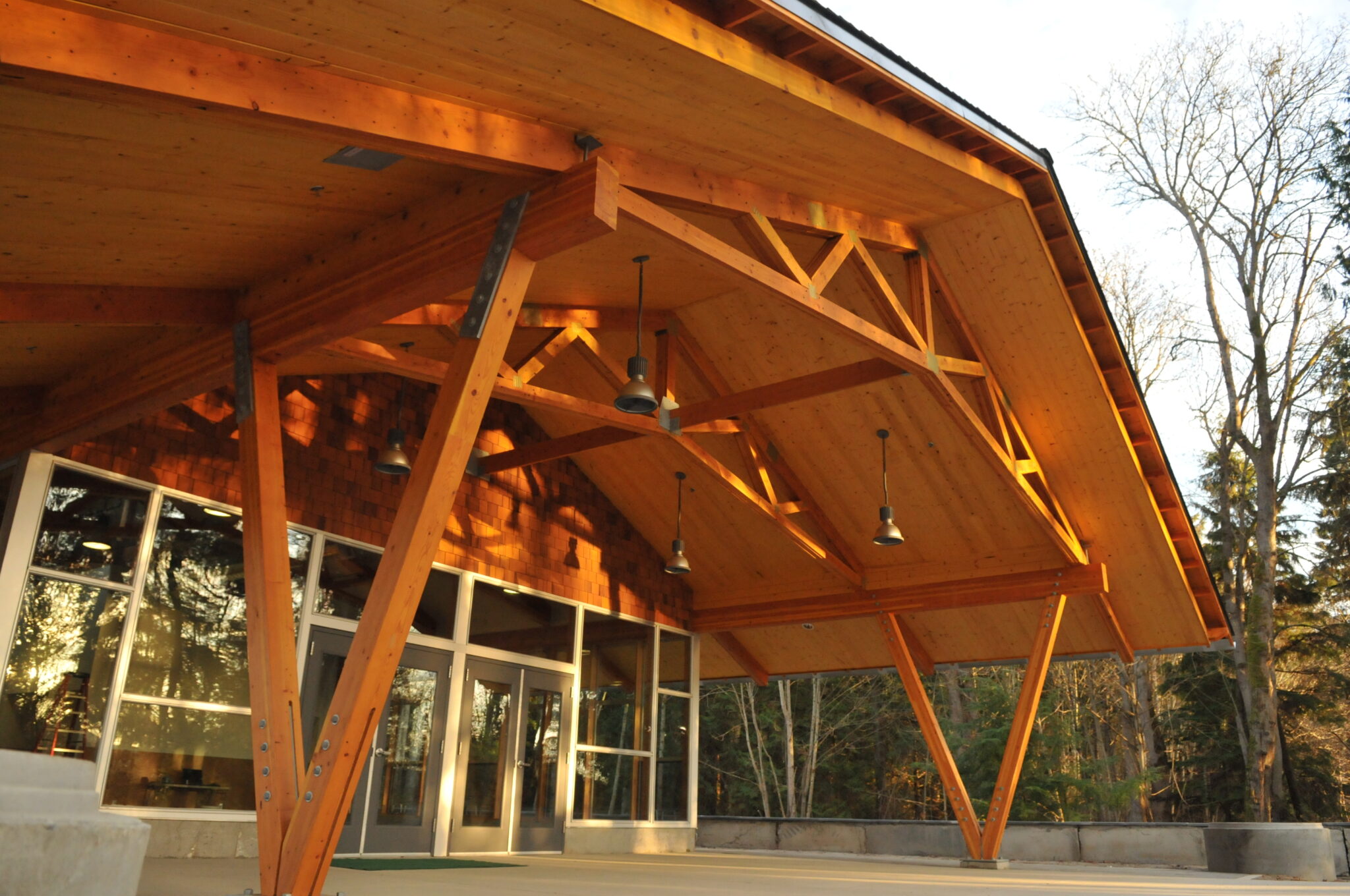
The youth center, tailored for the S’Klallam Native American Tribe, is a multifunctional space fostering cultural learning, recreation, and community support. Its design emphasizes openness, blending indoor and outdoor spaces to maintain a connection to nature. With areas for traditional activities, school projects, and counseling, the building serves both as an educational hub and a healing environment. Architecturally, it features a spacious layout with a pitched roof and expansive overhangs, creating a striking aesthetic. Sustainability is a core focus, showcased through the use of pre-engineered trusses, rainwater collection, and energy-efficient lighting. The design prioritizes durability and environmental integration, aiming to provide a lasting and inviting space for the community.
Here, amidst the serenity of the land and the wisdom of the elders, this structure stands as a testament to the union of innovation and tradition, embodying the values of sustainability and community. It stands not merely as a building but as a living, breathing entity—a sanctuary that embraces the past, honors the present, and paves the way for a sustainable future.
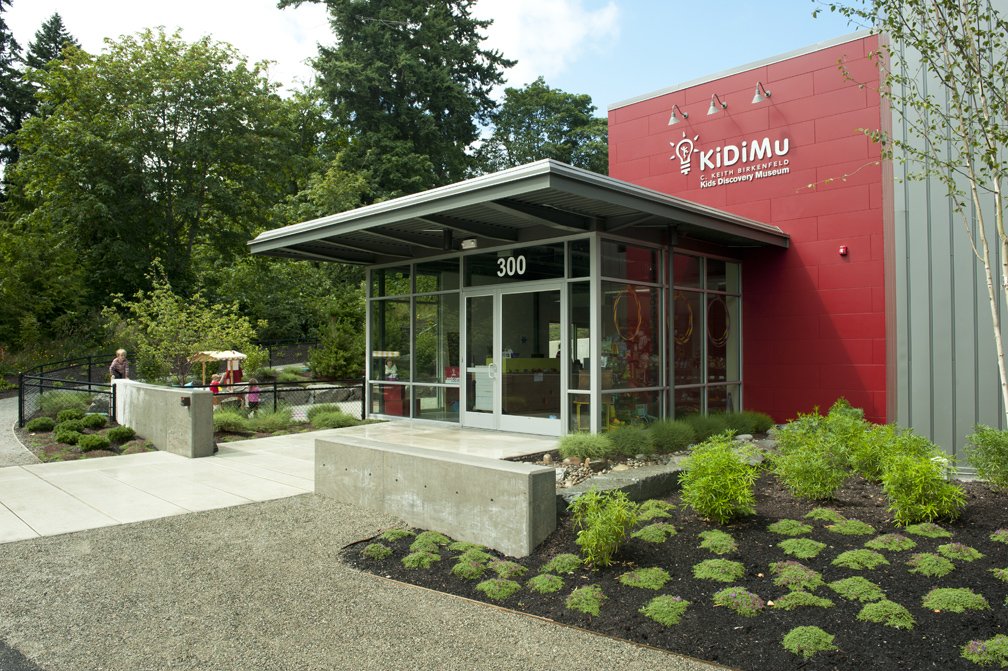
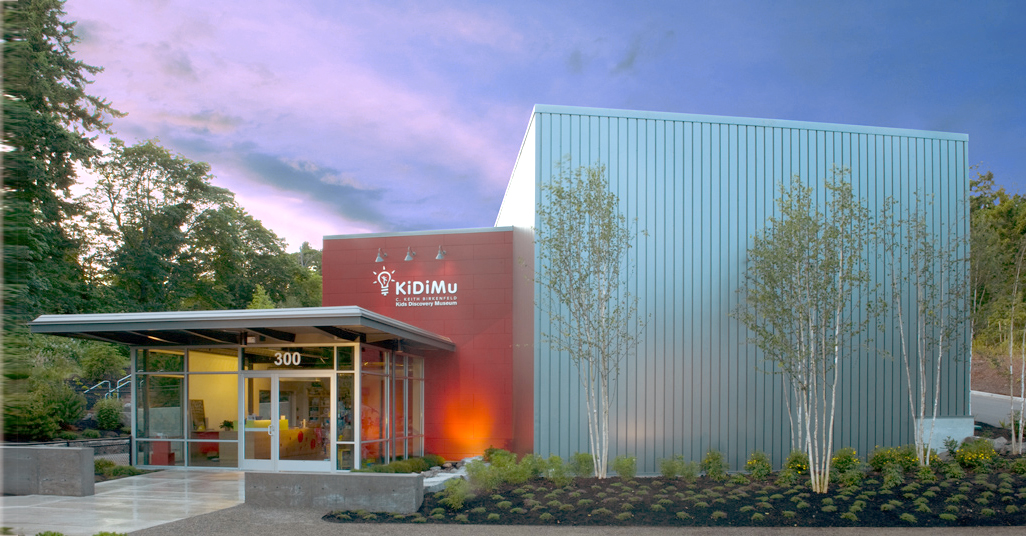
The Kid’s Discovery Museum (KiDiMu) stands proudly adjacent to the Bainbridge Island Museum of Art, a vibrant two-story steel structure composed of intersecting rectangular forms, reminiscent of a child’s block toy. This nonprofit children’s museum exudes a playful essence that resonates throughout its design and exhibits, cherished dearly by the close-knit community it serves. The building’s large glass panels offer glimpses into the engaging lobby and retail spaces, while two expansive floors house interactive exhibits, fostering endless exploration and enjoyment for children.
Reflecting a commitment to sustainability, KiDiMu incorporated salvaged materials, diverted half of its construction waste from landfills, and employed a tight building envelope with enhanced insulation, resulting in an efficiently heated and cooled space. Strategic window placement and ample overhangs effectively manage heat gain. The museum’s vegetated green roof not only reduces water runoff but also symbolizes KiDiMu’s dedication to a more sustainable future.
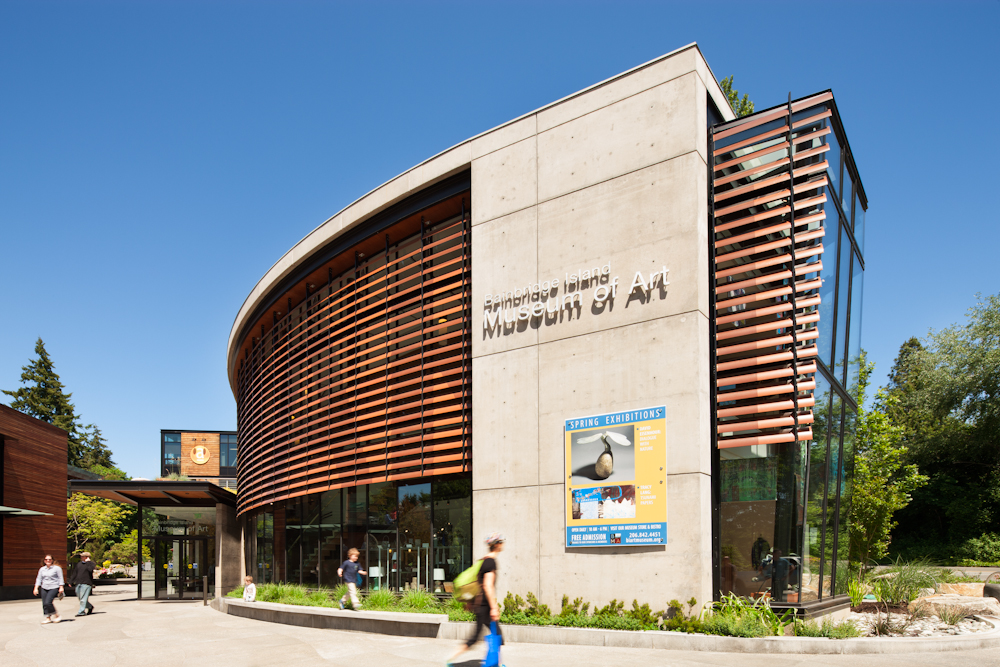
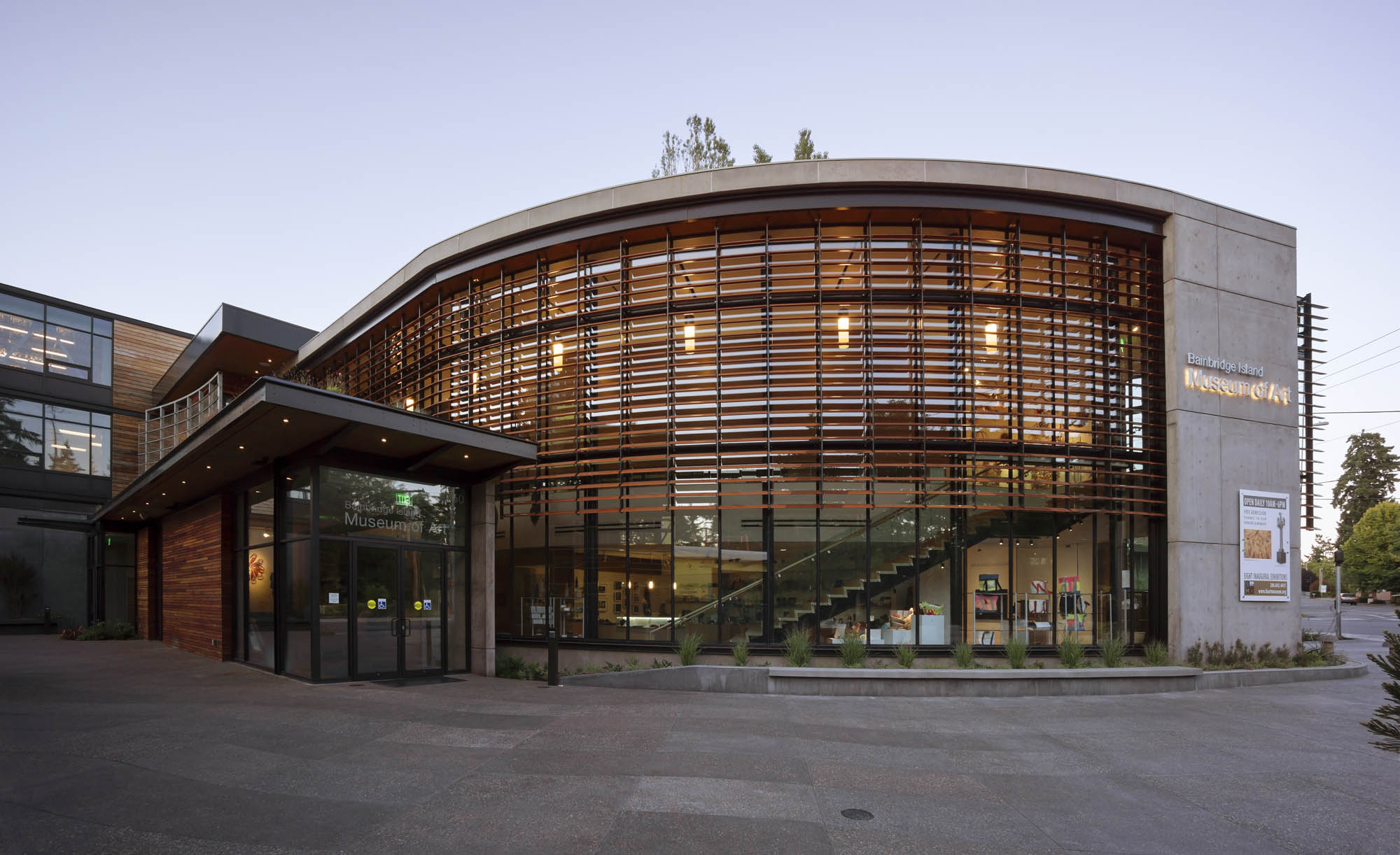
The Bainbridge Island Museum of Art (BIMA) stands as a welcoming symbol for both locals and visitors arriving on the island’s ferry from Seattle. Its curved architecture not only draws people towards the entrance but also invites them to glimpse inside through expansive glazing, offering a captivating introduction to the museum’s exhibitions. Serving as a testament to the community’s dedication to the visual arts, BIMA was meticulously designed by Matthew and his team to seamlessly integrate with its environment, functioning as a living institution.
The unique architectural design of BIMA dynamically responds to its surroundings. Employing innovative louvers controlled by light sensors, the building adjusts to the sun’s movement, allowing natural light to permeate without harming the artwork. Acknowledging the importance of natural light in art appreciation, Matthew devised skylights and baffled light shelves to diffuse and manage the incoming daylight, creating an inviting ambiance within the galleries.



