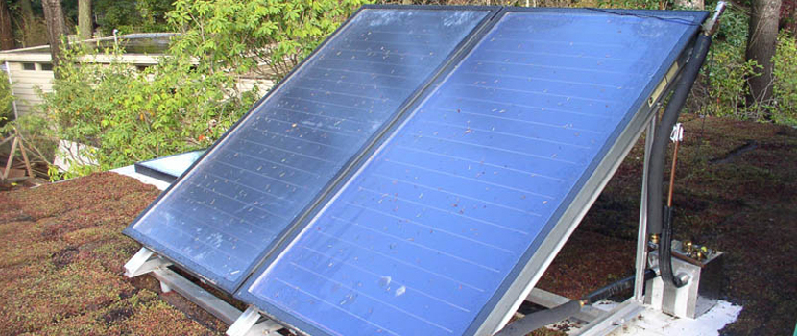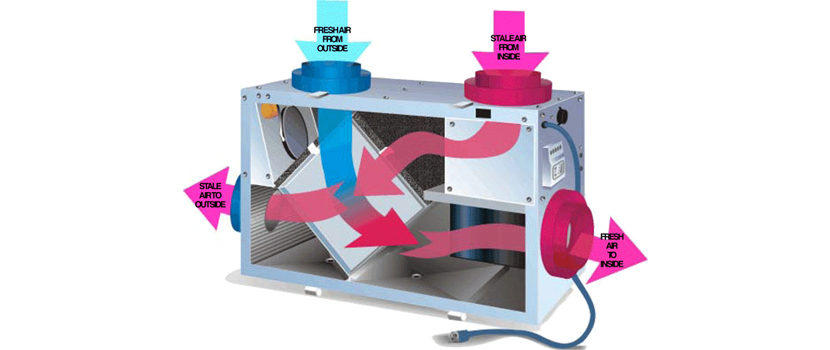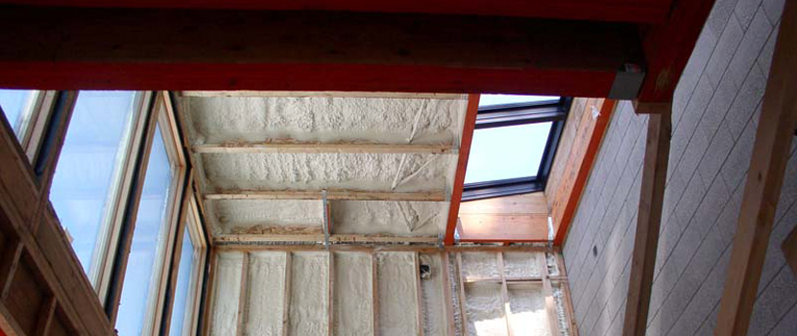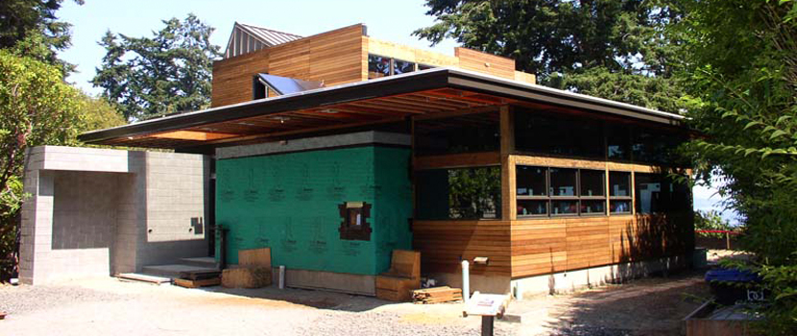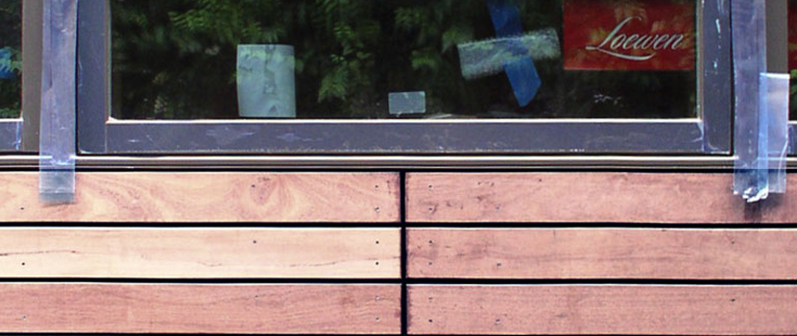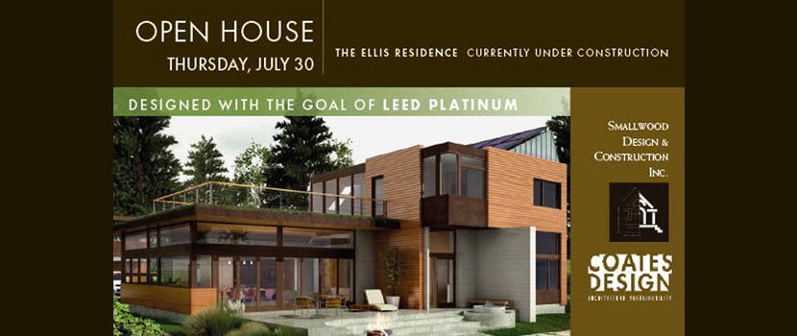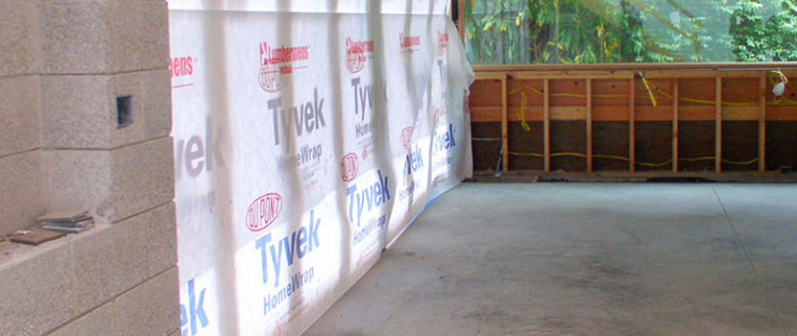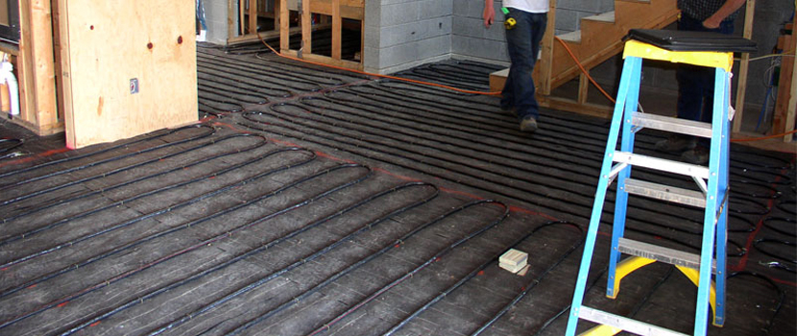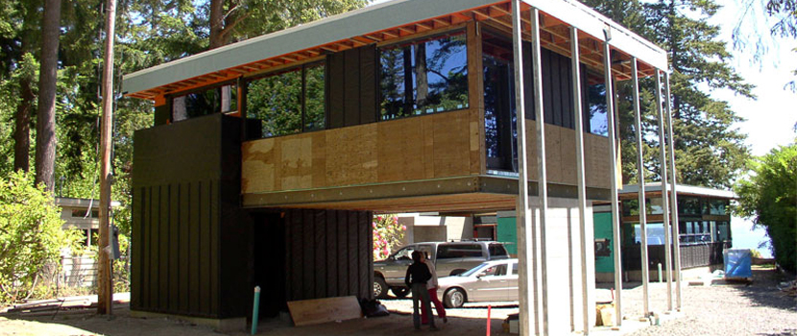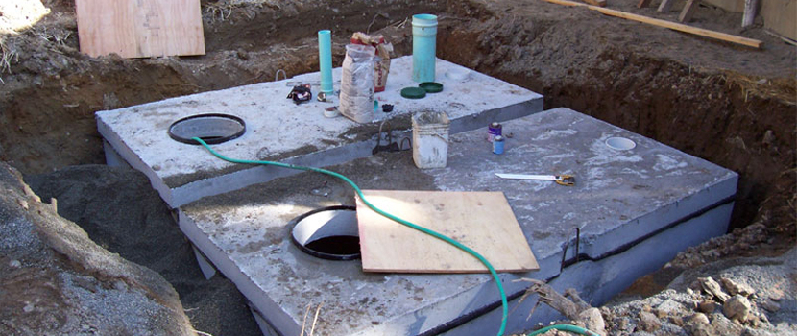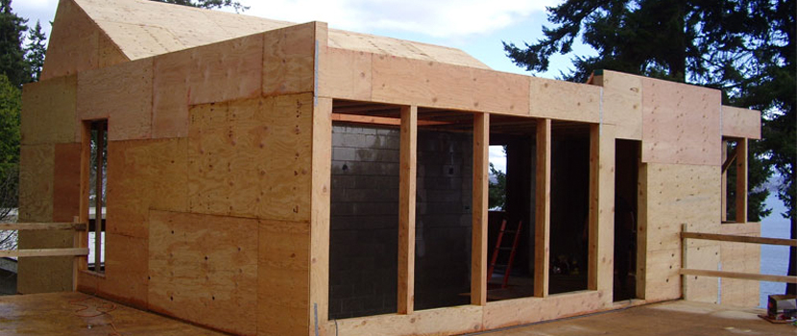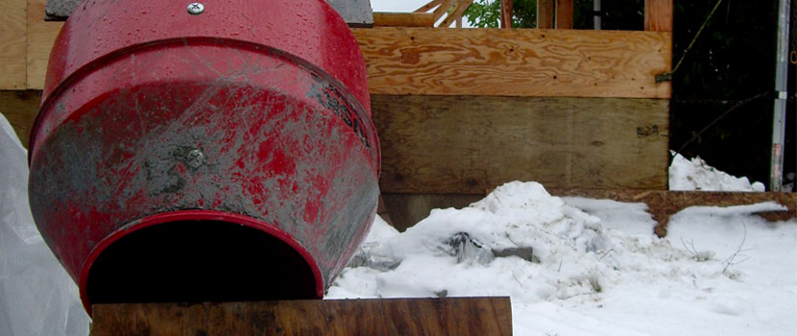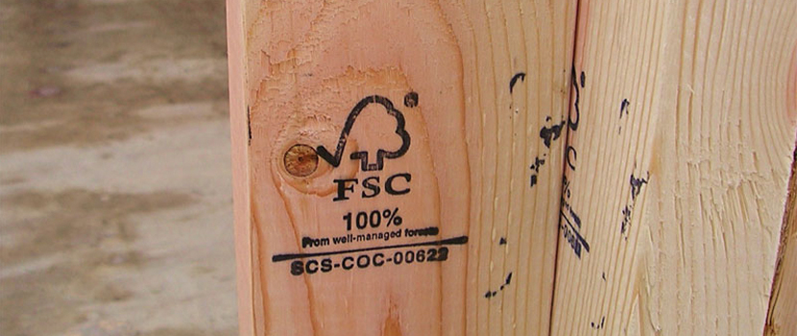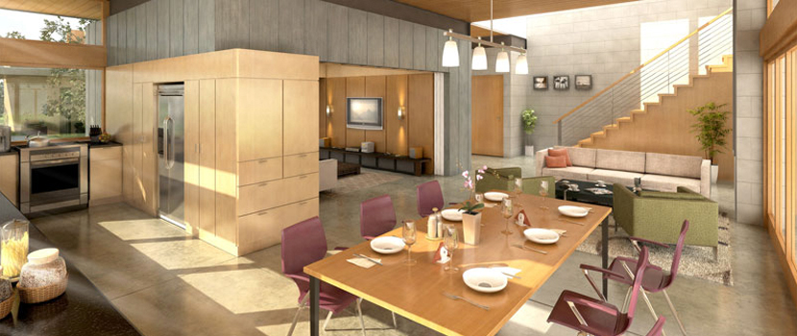default PREFIX
Topics: Residential Projects
Mechanical Mini-Series: Solar Hot Water
Two 4’x8′ solar hot water flat plates have been installed on the lower, south-facing roof of the Ellis Residence. These two panels will collect heat from the rays of the sun to help supplement the domestic hot water supply throughout the year.
Mechanical Mini-series: Heat Recovery Ventilator
Our first look into the Ellis Residence mechanical systems begins with the heat recovery ventilator(HRV). The main function of the HRV is to provide an energy efficient way to bring fresh, filtered air into the house while exhausting stale and contaminated air.
Mechanical Systems Mini-series
We are going to start a mini-series dedicated to the various mechanical systems that have been installed in the Ellis Residence. During the next few weeks check in to learn more information about each individual system that has been utilized in a home targeted with the goal of LEED for Homes Platinum.
This may not seem like the most interesting topic in the world, but it is one of the more economically accessible energy saving options for a new home builder. The Ellis Residence utilizes a hybrid insulation system.
Siding has been continuing throughout the past few weeks. It is not an item on the critical path of the construction schedule so the siding is being installed as the contractor has a moment from the countless other tasks they are trying to complete.
FSC Certified Ipe Rainscreen Siding
Installation of the ipe siding is almost complete on the main residence. FSC certified ipe was certainly a challenge to source especially at a cost that was close to the amount budgeted.
The Ellis Residence has been used as an educational tour a few times already. The design was featured at the Futures Festival in Port Gamble last summer.
The concrete floors in the main residence have been curing for a few weeks. It will take 28 days in all before the soy-based stain and sealer can be applied to the floors.
The Ellis Residence is heated by hot water that is circulated through tubes in the concrete floors. Radiant heating allows for much more even distribution than typical ducted systems.
It’s been a pretty exciting couple of weeks for these Bainbridge Island Architects. Coates Design Architects have been working to make the Ellis residence the greenest home in Bainbridge.
Bainbridge’s own, Coates Design Architects, ready concrete cisterns for the Ellis residence. As part of the sustainable design, these cisterns help to collect water from the roof to be used for exterior use.
Framing of the two story residence designed by Bainbridge/Seattle architecture firm, Coates Design Architects helps the design visually take shape. The home will eventually have a vegetated roof structure to add to the list of green attributes.
Of Course, Not Everything Goes According To Plan
Seattle Architects don’t see this very often… Snow puts a hold on construction of the Ellis residence, another sustainable design from Coates Design Architects on Bainbridge Island.
Framing has been completed on the Ellis Residence on Bainbridge Island, but again we’re still catching you up to present time. All of the lumber used to frame the interior and exterior walls is Forestry Stewardship Council (FSC) certified.
So far we have discussed one of the active climate control systems, Geothermal, utilized in the Ellis Residence. As construction moves right along, we would like to introduce you to the installation of the first passive system, Thermal Mass.

