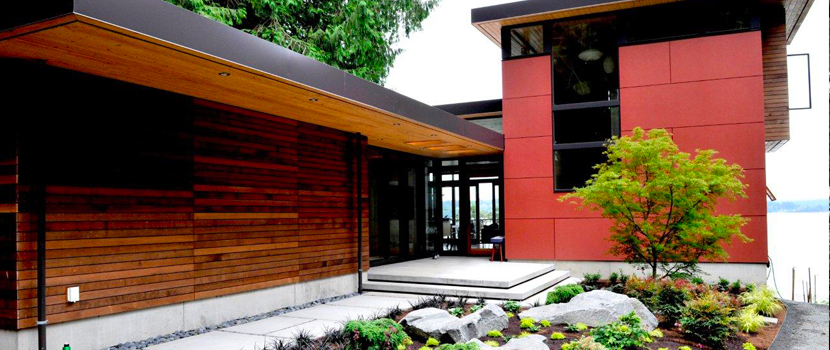Perilstein Residence, Bainbridge Island, WA. Construction completed in April, 2009. Landscaping completed July, 2010.
Located on the west side of Bainbridge Island, the Perilstein Residence is situated on a medium-bank waterfront parcel, overlooking the Olympic Mountains. The house has been designed to maximize views from every room, with Clerestory windows adding abundant light. Special materials include steel, concrete floors, fir trim, and tru-color cement fiberboard panels.
Energy efficient features include fiber panels (renewable), in-floor hydronic heating, energy star appliances, low-flow toilets, and more.
Completed in the spring of 2009, this lovely home includes inset display shelves and special lighting to showcase the owner’s extensive Mexican folk art collection. The owners love of artistry is further showcased in the design of the fireplace, which was fabricated out of extra thick plate steel, and rusted to their specifications by a local metal artist.
The owner’s love of the outdoors was addressed thoughtfully throughout the design process. Sliding doors in the kitchen/living room open onto a patio, which eliminates the separation from the outdoors, giving the home a feeling of spaciousness and light. Exterior materials articulate at the interior of the home in the main entry with red siding panels. Additionally, a concrete retaining wall on the north side of the property has been extended into the daylight basement, creating a flow from the inside to out, further integrating design elements into the environment.
Site specific considerations include the integration into a narrow, sloped waterfront site, in which the house is nestled into the earth. Other restrictions included a view corridor and critical area setbacks that informed and guided design opportunities.
The owners of the project also served as contractors, and costs were reduced considerably as the couple worked together, contributing hours of sweat equity.


