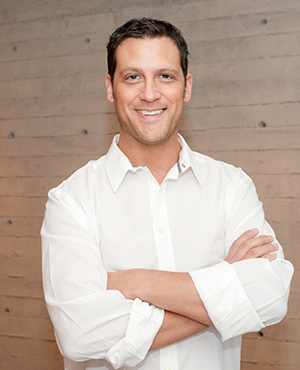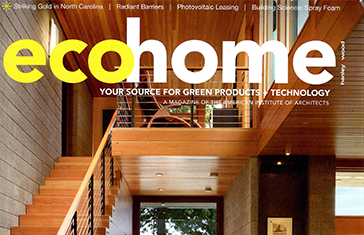Green Team – Integrated stakeholders reinvent their process to guide this Bainbridge Island home to LEED Platinum.

Project Details
Name: Ellis Residence, Bainbridge Island, WA
Size: 2,725 square feet
Lot Size: 0.06 acres
Construction Cost: Withheld
Completed: December 2009
HERS rating: 41
Certification: LEED-Platinum
Builder: Smallwood Design & Construction, Seattle
Architect: Coates Design, Seattle and Bainbridge Island
Interior Designer: All in the Details, Bainbridge Island
Landscape Architect: Outdoor Studio, Seattle
If you really want to know what to take away from the elegant Ellis Residence on Bainbridge Island, Wash., you have to look past its green roof, rooftop PV array and solar thermal collectors, geothermal heat pump, thermal mass spine, indoor and outdoor water efficiency, and anything else that might be on the LEED for homes scorecard that earned the 2,725-square-foot home a Platinum rating.
This is a new way of building that requires a new process. You cant look at building a green home like you do a conventional home and just slap all this green stuff on it. —Matthew Coates
What’s truly new and noteworthy, and the best lesson for builders amid a wealth of integrated and innovative design ideas and products, is the project team;s approach to achieving the highest levels of performance and sustainability. “This is a new way of building that requires a new process,” says architect Matthew Coates, “You cant look at building a green home like you do a conventional home and just slap all this green stuff on it.” The Ellis project shelved the linear approach to building that compartmentalizes and segregates each stage of design and construction in favor of an integrated web of partners formed from the start, made aware of each other, and pointed in the same direction. It also abandoned the three-bid rule for subcontractors, replacing it with a consideration of their skill and willingness to learn new things and pay attention to the trades on either side of their respective slots in the schedule. That’s crazy talk to conventional builders, but for those striving to provide homes that reach a higher level of energy efficiency, resource conservation, durability, and comfort, its becoming the new normal.
 Step by Step
Step by Step
From pre-construction meetings through each stage of coordinated construction, the team building this LEED-Platinum home integrated their efforts every step of the way.
We sought input from the whole team to get everyone on the same page,” says builder Rob Smallwood, who selected and then gathered his entire team, including materials suppliers, prior to groundbreaking in order to value-engineer and optimize the building process. “It was very gratifying to see them respond and achieve what we did.”
 Coates was there, too, along with the homeowners and members of the landscape, interior design, and engineering teams. Those pre-construction meetings set the tone for the project, Coates says, and more important, for how the team would smooth out bumps along the way. “We anticipated that getting everything and everyone to fit, work together, and how and where they’d overlap would be a challenge, so the preconstruction meetings were essential.”
Coates was there, too, along with the homeowners and members of the landscape, interior design, and engineering teams. Those pre-construction meetings set the tone for the project, Coates says, and more important, for how the team would smooth out bumps along the way. “We anticipated that getting everything and everyone to fit, work together, and how and where they’d overlap would be a challenge, so the preconstruction meetings were essential.”
Just as Coates and Smallwood (who had never built green before, except incidentally) wanted to educate and involve their design-build team, the homeowners sought to build awareness of sustainable housing among their friends and neighbors.
It became obvious early on that they wanted to do more than build green and live that lifestyle. —Matthew Coates
Five times during construction, and again 18 months after occupancy, the empty-nester Ellis couple hosted open houses to inspire others to follow suit. Coates also is on the speaker circuit, and his clients often join him to relate their experience to a professional audience, as well. “It became obvious early on that they wanted to do more than build green and live that lifestyle,” Coates recalls.
 Their new home’s enviable location, precise design, and high level of performance provide an inspirational model. Resting on a bluff overlooking Puget Sound, the site of an old cabin that was thoughtfully deconstructed, the home’s modern forms and warm, wood-centric interiors are both welcoming and comfortable.
Their new home’s enviable location, precise design, and high level of performance provide an inspirational model. Resting on a bluff overlooking Puget Sound, the site of an old cabin that was thoughtfully deconstructed, the home’s modern forms and warm, wood-centric interiors are both welcoming and comfortable.
The interior is flexible, too. Despite downsizing to a two-bedroom plan, the Ellis couple wanted living spaces that would easily accommodate different lifestyle needs, multiple entertainment options, and occasional guests without altering the footprint—a tenet of sustainable building design. “Every room in the house serves at least two functions, and usually four or five,” says Coates.
That includes the master bathroom, a local-award winning space that Coates calls both functional and powerful. Precisely designed for the owners, from tailored mirror heights to a custom tub, the space also serves as a dressing area, private laundry, and closet. “It fits them exactly,” the architect says of his ergonomic and multifunctional methodology.
The home’s modern form also accommodates a 4-kW array of solar electric panels and solar thermal collectors positioned on a roof angled perfectly to optimize the sun’s heat and light. “Its just integrated into the roof from,” Coates says. “In fact, the slanted roof gave rise to the rest of the home’s design.”
The PV panels alone offset up to 40% of the home’s electrical use and helped the home achieve a HERS score of 41, while the solar thermal system is almost too good, producing more hot water than the owner’s use. “Net-zero would be a challenge in this market [because it has too few total solar hours], but Seattle gets a bad rap for being rainy all the time,” Coates says. “Wherever there’s sun, you can make a big impact on the home’s energy use, especially as energy costs continue to rise.”
 The modern design also helps reduce resource usage, if slightly so. “The way a modern house is [minimally] detailed and trimmed out is arguably more ‘green’ than a traditional house,” he says. “But within the whole scope, that’s a small sliver.”
The modern design also helps reduce resource usage, if slightly so. “The way a modern house is [minimally] detailed and trimmed out is arguably more ‘green’ than a traditional house,” he says. “But within the whole scope, that’s a small sliver.”
For Smallwood and most of his subs and suppliers, however, the difference between traditional methods and contemporary approach to home building has been profound. “We’re so much more aware of the practices and products that can be used to improve durability and value,” Smallwood, who has been building and remodeling homes since the 1980s. “Now we can apply and offer that knowledge to other clients.”
Profile:
Matthew Coates — Architect and Principal, Coates Design, Seattle
 Growing up in Northern Michigan, architect Matthew Coates watched the lake behind his house suffer from “too much love,” a circumstance that inspired him to educate his community about environmental stewardship.
Growing up in Northern Michigan, architect Matthew Coates watched the lake behind his house suffer from “too much love,” a circumstance that inspired him to educate his community about environmental stewardship.
Fast-forward to a few years ago, when Coates opened his own design firm in Seattle to focus on sustainable building. “My goals are to prove that a high level of efficiency can be done and done well, with flair and style and without compromising lifestyle,” he says, an approach exemplified by the Ellis residence. “I love seeing the glint in someone’s eye when they learn about the possibilities of green building.”
Though the house and Coates’ own design style tend toward a modern aesthetic, he says the look of a green-built home is “just the skin we put over the guts and bones that determine how it will perform.”
He’s also conscientious of the waste streams he’s producing. On the Ellis project, Coates was careful to deconstruct an old cabin on the site and diverted nearly all of the material away from landfills for recycling and reuse—saving the client $16,000 in conventional removal services and dump fees. He also scored LEED points for optimizing the materials used to build the new house and reducing its waste. “Twenty-five percent of our state’s landfill activity is construction debris,” he says. “I don’t want to be involved in projects that take that lightly.”
Full article found at:
Binsacca, Rich. “InSync—Case Study by Rich Binsacca,” EcoHome Magazine, September/October 2011. [View PDF]


