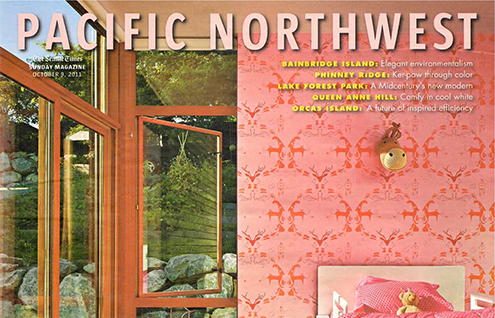An environmental ethic is elegantly executed.

Let’s begin at the end: Joanne Ellis’ favorite thing about her new home on a Seattle-facing Bainbridge Island bluff.
It’s the joy of being in a place that is me. That’s what a custom home should be. It should fit you like a fine-tailored suit. —Joanne Ellis
You may consider Joanne and Ed Ellis to be most beautifully dressed. The story of their home, though, certainly could have begun with the for-the-record fact that theirs is one of the first outside Seattle to achieve LEED platinum status. Wood milled on site; Re Store deconstruction of the old house; geothermal heating; earth-friendly materials; Forest Stewardship Council-approved lumber framing; FSC-certified rainscreen siding; photovoltaic systems; green roof; soy-based stain and sealant; hydronic radiant-heat floors; rainwater harvesting; solar hot-water flat panels; heat-recovery vent; hybrid insulation system.
 A two-story CMU (concrete masonry unit) wall runs across the home.
A two-story CMU (concrete masonry unit) wall runs across the home.
“This grounding element not only provides a threshold separation between public and private, it also is the main heat sink to help stabilize temperatures and reduce the heat swings,” says architect Matthew Coates. “This central gallery is the main vertical access for the home. It helps ground the whole construct.”
Even environmentalism extraordinaire/ actor Ed Begley Jr. came to take a look. But it’s just the place, 2,500 square feet finished in 2009, is so darned cool and contemporary. What stands out is the design. The elegance. The comfort. This home does not wear its sustainability on its sleeve. Finally, modern aesthetic meets sustainable lifestyle in the finest forms of each. “We don’t have to compromise here,” Ellis says. “We live in luxury.” She’s not bragging. She’s sharing. “The more we talk about it, maybe we’ll inspire somebody else,” she says. The couple interviewed architects, and architects interviewed them. Then the Ellises chose Matthew Coates of Coates design Architects to create their equally contemporary and sustainable project. Milissa Anderson of All in the Details worked with Ellis on the elegant interiors. The Ellises were inquisitive, enthusiastic but, most of all, practical clients. For every element of their house they asked: How are we going to use it? Can it be recycled? And does it have two purposes? “If you cant clean it, I don’t want it” Ellis says. “I use our wedding dishes. Why not? I find replacements at garage sales. “One of my mantras is, get what you need, use what you get or give it away. I don’t want to be the steward of a lot of stuff.” The open main living space flexes with the crowd. The Ceaserstone (recycled quartz) kitchen counter runs the length of the house, making it also a dining table sideboard and workbench. The TV room is a man cave, Ed’s office and, pull out the pocket door, guest room. Pull the lip of the sofa and it becomes a lounger. Pull again, it’s a bed. The Miele oven is also a microwave.
Slicing through the home is a two-story CMU (concrete masonry unit) wall. It is the home’s strength. The mass also heats and cools. “During the last power outage, I finally put a sweatshirt on by the end of the second day,” Ellis says. Floors downstairs are radiant concrete, cork up. The raised-seam metal siding, in a frosted pewter color, travels inside to define the TV room, runs across the kitchen and back outside. The home is set for aging in place. Necessities on one floor; upstairs, office and guest room. What you see out back, waterside, is not lawn. It’s a meadow. The fire pit/ sculpture was formerly a buoy found at a marine scrapyard. “Part of our journey was to encourage and support subcontractors and the people we came into contact with,” Ellis says of the education that is their home.
But that practicality streak has to be part of the equation. “I call this the common-sense house. —Joanne Ellis
Full article found at:
Teagarden, Rebecca. “Bainbridge Island: Elegant Environmentalism,” Pacific Northwest, Seattle Times, October 2012. [View PDF]


