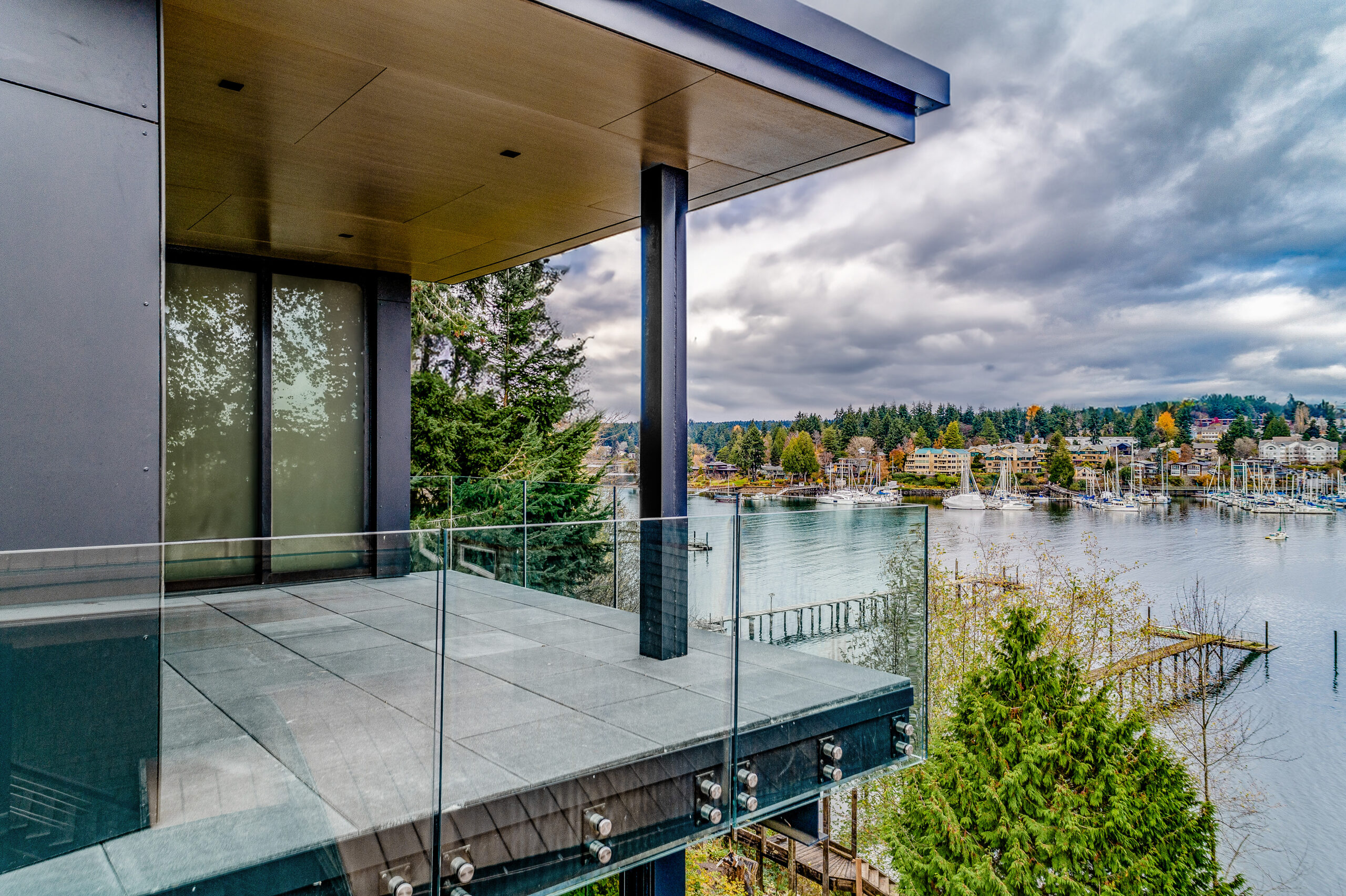How Seattle Architects Balance Form and Function
Great architecture lives at the intersection of beauty and utility. In Seattle’s diverse climate and landscape, architects must innovate to deliver spaces that inspire visually and perform optimally in practice. At Coates Design, we pride ourselves on bridging form and function seamlessly. Here’s a deeper look at how our Seattle architects strike that essential balance.
1. Establishing a Strong Design Framework
The journey begins with a clear design vision—anchored in client goals, context, and environmental factors. We:
- Conduct stakeholder interviews to understand how you live, work, and play.
- Study neighborhood fabric and topography to root your project in place.
- Define functional program requirements such as room types, adjacencies, and square footage.
- Sketch conceptual forms that explore spatial relationships, roof lines, and massing.
This framework establishes a design pedigree where visual aspirations and daily habits converge.
2. Prioritizing Function Without Sacrificing Form
Functionality defines livability. Coates architects rigorously test designs through:
- Layout efficiency analyses to minimize wasted space.
- Daylighting and solar modeling to enhance comfort and reduce energy usage.
- Circulation studies to optimize flow through rooms and around corners.
By refining the functional core first, aesthetic elements evolve from a solid operational foundation.
3. Material Choices That Merge Beauty & Durability
Materials define both sparkle and substance. In Seattle’s variable weather, Coates selects:
- Low-maintenance cladding like fiber-cement and metal panels.
- Warm wood accents such as cedar or Accoya for visual comfort.
- Performance glazing systems that boost energy efficiency and clarity.
- Integrated lighting & hardware that add refinement and purpose.
These finishes satisfy aesthetic quality while standing the test of climate and use.
4. Embracing Minimalism and Clean Lines
Seattle’s architectural aesthetic trends toward simple geometry, generous proportions, and restrained ornament. Coates leverages:
- Rectilinear volumes to create clarity in form.
- Flat or low-slope roof profiles to reinforce simplicity.
- Bold, uninterrupted planes and generous glass for modern cohesion.
- Feature elements like cantilevers or recesses that add visual interest without complexity.
Minimalist design highlights material craftsmanship and structural precision.
5. Designing Spaces That Flow
Successful form and function alignment depends on circulation. We refine this through:
- Open-plan layouts that unite living, cooking, and dining zones.
- Cut-through corridors for intuitive movement between rooms.
- Defined transition areas like mudrooms, foyers, or built-ins.
- Outdoor connections via porches, decks, or patios that extend interior living.
Instead of isolated boxes, your home becomes an integrated, living ecosystem.
6. Integrating Sustainability Without Sacrificing Style
Sustainability is part of the design DNA at Coates. We seamlessly incorporate features like:
- Passive solar orientation—placing windows to capture warmth and daylight.
- High-efficiency insulation & glazing for energy savings without bulk.
- Rainwater harvesting or greywater systems discreetly built into the design.
- Locally sourced or recycled materials that enrich visual appeal and reduce footprint.
These systems are not purely functional—they also influence form with shading devices, roof pitches, or planting strategies.
7. Lighting That Marries Ambience and Function
Lighting transforms architecture daily. We balance:
- Natural daylight via windows, clerestories, and skylights.
- Layered task and ambient lighting with recessed LEDs, pendant fixtures, and integrated strips.
- Accent lighting to highlight textures, art, and architectural features.
- Smart controls for energy efficiency, comfort, and mood modulation.
It’s about creating functional brightness by day and sculpted ambience by night—all within a harmonious aesthetic.
8. Artful Details That Elevate Function
Form and function meet in every detail. Coates Design integrates:
- Custom millwork for storage disguised as art.
- Hardware choices that align ergonomics with clean lines.
- Concealed storage and hidden tech for clutter-free spaces.
- Exterior transitions such as threshold details that address water shedding and accessibility.
These thoughtful integrations make daily life effortlessly beautiful.
9. Collaborative Refinement Process
At Coates Design, balance emerges through collaboration:
- Client workshops to test layouts, finishes, and how you move through space.
- Iterative modeling with 3D renderings and physical mock-ups.
- Consultations with engineers and specialists to maintain both integrity and elegance.
- Mock-up reviews for critical spaces like kitchens and bathrooms.
This process ensures that intent matches reality, with form and function in harmony.
10. Built Results That Inspire
A Seattle architect’s success arrives in the built environment—homes and buildings that:
- Look and feel striking while serving daily needs.
- Perform reliably across seasons and years.
- Adapt to changing lifestyle needs through flexible design.
- Foster comfort, energy savings, and delight in everyday life.
That delicate balance is the hallmark of expert design.
Partner with Coates Design to Experience Balance
If you’re ready to bring together visual impact and impeccable function in your Seattle project, reach out to Coates Design. We’ll help you define your goals, uncover site-specific solutions, and create architecture that balances beauty and practicality.
Conclusion
Balancing form and function isn’t just a design objective—it’s the essence of thoughtful architecture in Seattle’s dynamic context. At Coates Design, our projects stand as evidence that beauty and utility aren’t opposing forces—they’re inseparable wings of extraordinary design.

