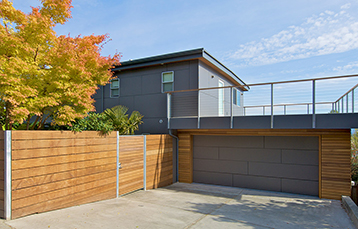Everything You Need to Know About ADU Architects in Seattle
Accessory Dwelling Units (ADUs) are growing in popularity across Seattle, offering homeowners flexibility, income, and sustainable living. Navigating design, zoning, permits, and construction can be complex—but working with an experienced ADU architect in Seattle simplifies the process and ensures success. Here’s a comprehensive guide to what you need to know.
1. What Is an ADU and Why Build One in Seattle?
An ADU—a secondary dwelling on your property—can be attached, detached, or a converted basement or garage. Across Seattle, ADUs are an attractive option for:
- Generating rental income or hosting family
- Providing housing flexibility for multigenerational households
- Boosting property value
- Supporting more sustainable, compact urban growth
But each site faces unique zoning regulations—which is why hiring a trusted ADU architect in Seattle is essential.
2. Zoning, Permitting, and Regulations in Seattle
Seattle’s ADU regulations are designed to increase housing options, yet there are rules to follow:
- Lot size, setback, height limits
- Parking requirements and how it applies
- Design standards (e.g. aesthetics, materials, landscaping)
- Historic district or special overlay restrictions
An ADU architect in Seattle understands these rules inside out, speeding the permit review process and avoiding costly revisions.
3. Design Options: Attached, Detached, Basement, & Loft ADUs
Seattle homeowners have a variety of ADU styles to choose from:
- Detached ADU: A stand‑alone cottage in the backyard—great for rental or guest space.
- Attached ADU: Built onto the primary house—less land disturbance, shared systems.
- Basement or Garage Conversion: Uses existing structure, often more affordable.
- Loft or Above‑Garage: Efficient use of yard space, ideal for tight Seattle lots.
An ADU architect will help you identify which type best fits your goals, budget, and site constraints.
4. Cost Breakdown and Value of Hiring an ADU Architect in Seattle
Typical ADU builds in Seattle range from $200,000 to $350,000+, depending on size, finishes, and site conditions. But hiring an experienced ADU architect brings major advantages:
- Accurate cost estimation and budget control
- Efficient design to maximize livable area
- Streamlined permitting to cut delays
- Higher quality, durable design tailored to local climate
The extra fee for architectural services typically pays for itself through better design, fewer revisions, and higher property value.
5. Sustainable Design and ADUs
At Coates Design, we incorporate sustainability into every ADU:
- Passive solar orientation and insulation
- Efficient mini‑split HVAC or heat pumps
- Daylighting strategies to reduce electric lighting
- Low‑flow plumbing fixtures to conserve water
- Durable, locally‑sourced materials
A green ADU design reduces utility costs, shortens payback periods for rental use, and supports long‑term sustainability goals.
6. Permitting Process: Steps and Timeline
The Seattle ADU permitting process generally includes:
- Site analysis and feasibility review
- Pre‑application meeting (optional but helpful)
- Schematic design and permit-ready drawings
- Land Use and Building permit submission
- Permit review, comments, and revisions
- Permit approval and construction kickoff
An experienced ADU architect prepares clear documentation and handles coordination, reducing delays in the review process.
7. Timeline: How Long Will It Take?
From initial consultation to construction, a typical Seattle ADU project can take:
- Design & Permitting: 3–5 months
- Construction: 4–6 months
Efficient scheduling, early coordination with engineers and contractors, and clear deliverables help keep your project on track.
8. Choosing the Right ADU Architect for Your Seattle Project
Look for architects who offer:
- Experience with Seattle zoning and ADU code
- Strong references and project portfolio
- Collaborative communication during design
- Sustainable design expertise
- Transparent budgeting and management
At Coates Design, we offer all this and have completed numerous Seattle ADU projects from concept to move‑in.
9. Financing and Incentives for ADUs
Seattle homeowners can take advantage of:
- Green building and renewable energy rebates
- Loan programs or cash‑out refinancing tied to property equity
- Short‑term rental income potential (if permitted)
An ADU architect can help you incorporate these benefits into your project scope.
10. Case Studies: Seattle ADU Success Stories
Examples from our Coates Design portfolio include:
- A backyard detached ADU built under 600 sq ft with high-end finishes and net‑zero HVAC performance
- An attached ADU above a remodel that provided rental income while maintaining aesthetic harmony
- A basement conversion that avoided exterior construction entirely and still delivered a modern, livable space
These clients gained flexibility, rental revenue, and long‑term value.
Conclusion
An ADU architect in Seattle is your partner in navigating code, design, sustainability, and construction. Whether you’re planning to build a small above‑garage unit or convert a space into a cozy home, the right architect ensures a smoother process, higher quality outcome, and greater return on investment. At Coates Design, we bring Seattle expertise, thoughtful planning, and sustainable thinking to every ADU project.
Frequently Asked Questions
1. How much space do I need to build an ADU in Seattle?
Minimum lot sizes vary by zone, but many ADUs can fit on standard lots if setbacks and access are adequate.
2. Can I rent out my ADU on Airbnb?
Yes—short‑term rentals are allowed in many Seattle neighborhoods, but you must comply with licensing, taxes, and condominium rules if applicable.
3. Does an ADU require its own utility hookup?
Often yes—detached ADUs typically need separate water, sewer, and electrical connections. Shared services may be possible depending on site conditions.
4. Is solar integration possible in ADU design?
Absolutely—rooftop solar panels and battery storage can be integrated, especially in detached ADUs with roof exposure.
5. How do I finance an ADU?
Financing options include home equity loans, construction-only loans, and sometimes green retrofit loans tied to energy efficiency gains.

