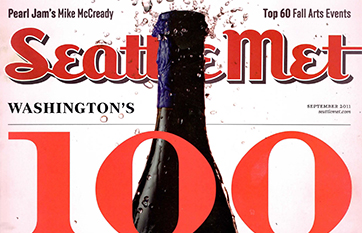Bainbridge architect Matthew Coates designed a house with a hard exterior but a sense of warmth inside. The owner fit right in.
At first Earl Dorsey comes across as unapproachable, but when you get to know him his vulnerable side shows through. Dorsey knows this about himself. So when it came time to build a home on his Bainbridge Island property, he asked architect Matthew Coates to design a house with a reserved exterior but an interior that would surprise visitors with its warmth.
“People always think they know me, but they don’t,” Dorsey told Coates. The architect, who met his client through a mutual friend three years ago, agrees. “He doesn’t come across as the warm, gregarious person that he actually is.” Coates says.
So the house is intentionally somewhat anonymous-even austere-from the exterior. The outside is very strong and sturdy, and almost impenetrable. Once you get inside, the materials are much more soft, almost fragile. There’s a sense of openness. And that is how it is to get to know Earl. —Matthew Coates
Dorsey’s guests are first faced with a two-story façade formed by two 18 inch thick concrete walls, with just three small windows facing the street. Once they step around to the side, however, a hidden wall of horizontal ipe siding and a glass canopied copper clad entryway swing into view. The color scheme is intentionally richer here, and there is “a more delicate use of detailing and light,” explains Coates. Viewed from the water side of the property, the house presents an entirely different face than from the street: Floor-to-ceiling windows on the top two floors are framed by horizontal wood and metal siding.
 The narrow waterfront lot presented some challenges, including a limited buildable area and a steep slope. A previous house had been built around a large fir tree, but it was severely damaged in 2007 by a fire that started when an outdated in-wall heater switched on automatically during a cold snap. Dorsey and Coates talked about remodeling the existing structure, but eventually decided to start over instead. Because Coates’s architecture firm specializes in designing sustainable buildings, they deconstructed the old house by hand-a process the architect says is “better for the environment, and better for the client’s pocketbook as well.” Coates was able to divert 97 percent of the materials from landfill.
The narrow waterfront lot presented some challenges, including a limited buildable area and a steep slope. A previous house had been built around a large fir tree, but it was severely damaged in 2007 by a fire that started when an outdated in-wall heater switched on automatically during a cold snap. Dorsey and Coates talked about remodeling the existing structure, but eventually decided to start over instead. Because Coates’s architecture firm specializes in designing sustainable buildings, they deconstructed the old house by hand-a process the architect says is “better for the environment, and better for the client’s pocketbook as well.” Coates was able to divert 97 percent of the materials from landfill.
It took about six months to design the house and get the necessary permits. From the beginning, the design concept was a box inside a concrete three dimensional L-“a soft wooden box pulling away from this hard concrete shell and turning toward the view,” as Coates describes it. Just pouring the concrete shell-which is sunk 15 feet into the gorund and contains steel rebar and rigid insulation-took more than three months. The rest of the construction spanned another 13 months, and the house was finished in 2010.
Now the three story, 2,800 square foot house occupies a small footprint, but features 12 foot high ceilings on the main level that give it an airy feel. The floors are linked by a custom blackened steel and fir stairway lit from above by a large skylight. Set into the hillside on the sloping lot, the house offers views of Puget Sound and the Olympics through floor to ceiling windows.
 Lean and Green
Lean and Green
Coates opted for sustainable bamboo cabinets in the kitchen and, to build the repurposed wood from a fir tree that was removed during construction.
The entry way on the main floor leads into an open area containing the living room, kitchen, and dining area. On the second floor is the spacious master suite, a second bedroom, and an open library; the lower level holds another bedroom and bath as well as a multimedia room and a large storage area.
The palette is warm thoughout: caramelized bamboo cabinetry in the kitchen; earthy brown stained concrete floors on the main level; cork flooring in the guest suite; and shades of plum, green, and red that brighten walls and accent areas. Adding to the coziness is an ethanol burning EcoSpark fireplace: Zebrawood surrounds the solid basalt hearth.
Overall, says Dorsey, it’s the perfect architectural expression of the man who lives inside.
Full article found at:
Smith, Gisella. “The Man Inside,” Seattle Metropolitan, September 2011. [View PDF]



