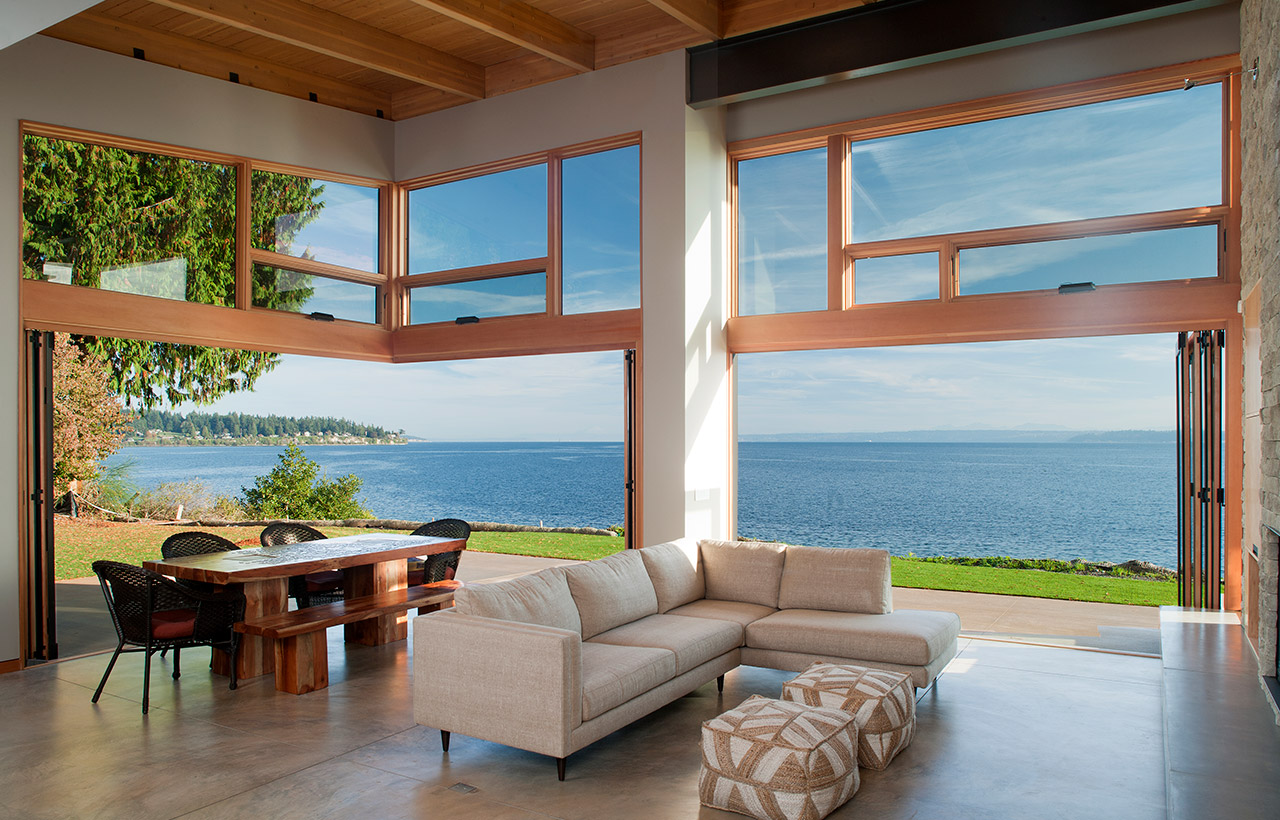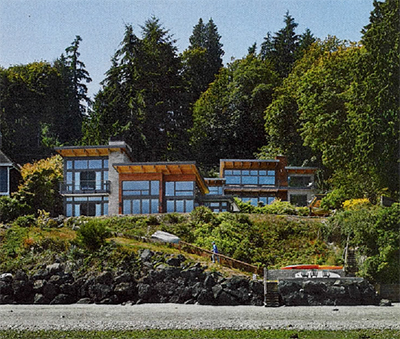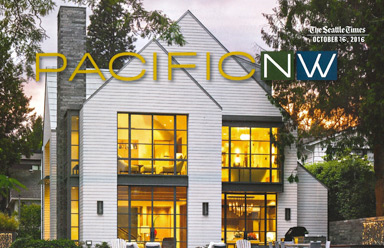
This hillside waterfront property on Bainbridge Island has been in Bob Manlowe and Laury Bryant’s family for three generations. The existing topography was maintained to minimize disturbance on the steep slope, says Matthew Coates of Coates Design Architects, with Manlowe’s home (left) built on existing footprint of the site’s midcentury home, and Bryant’s, right, where a 1920s cabin stood. Fairbank Construction Company built both homes.
 One architect designs two complementary homes for a brother and sister on Bainbridge Island family property.
One architect designs two complementary homes for a brother and sister on Bainbridge Island family property.
Bob Manlowe’s home is bigger than his sister’s. Is not! Is too!
Well it is. And that’s OK. We do not have to pull this car over right now. For one thing, it’s only a 200-square foot difference. For another, the whole point of two-similar-but-individual sibling homes on the same stretch of Bainbridge Island- beachfront for Bob, hillside for Laury Bryant- is to foster an agreeable feeling of family.
This spectacular setting has been doing that for decades. In 1945, Bob and Laury’s grandparents bought the property and its 1920s-era cabin. In 1963, they added a Swiss chalet-style home, which Bob and Laury’s parents moved in to in the 1990s. Summers always meant Bainbridge for Bob; Laury; one of their sisters; and, eventually, their families. But time passed, the cabin grew a little too old and parcels changed hands.
In Bryant’s “maritime rustic” home, COR-TEN panels contain a fireplace and media center within the stone mass wall focal point. Open tread cantilevered stairs lead to a library overlooking the living and dining area, while the upper clearstory windows look toward the water.
“When it was time to say, ‘What are we going to do with this property?’ there was never a time we thought, ‘Let’s put it on the open market,'” Laury says. “There’s so much history on this island. Our DNA is spread all over this place.” And now – what a spread.
“This is the first time we’ve done a project for a brother and sister,” says Matthew Coates, of Coates Design Architects. “There were some unique challenges designing and constructing two projects at the same time. We fit both houses with common interests and particular needs. We worked with each of them to find aesthetic preferences, and cohesive and harmonious materials and scales.”
Bob and Laury found common ground—in addition to the common ground on which they were building—all over the place: Each home’s basic geometry begins with a “solid, crunchy foundation and grows up from there,” Coates says, with prominent chimneys and similar stair railings, window and exposed Glulam structures. A stone mass wall in each home separates its private and public spaces, and a common palette of stone, concrete, wood and metal echoes through both homes while defining their subtle differences.
Laury says she and Bob knew they wanted their “companion” homes to look alike, and decidedly not like her home on Queen Anne, where she lives with her husband, Bill, and their four kids, or like Bob’s on Mercer Island.
“We had to come together on Northwest contemporary, clean lines, reflecting the earlier homes here, open to the outside,” she says.
Bob and his wife, Jayne, who have three girls, took “open” to lovely extremes in their living area, where a corner bifold door system opens completely to the patio (“literally no barrier,” Coates says). “They wanted a ‘wow’ feeling. We spent a lot of time letting that space set the tone.”
Overall, the tone of Bob’s home is specific structure” and beautifully coastal, with wood-grained tiles and shellish kitchen pendants. Laury’s hits “industrial eclectic” and “maritime rustic” right on the rusted-steel head, with textures everywhere, beach glass and striking COR-TEN panels. To make the homes work for everyone together, but still apart, Coates anchored Bob’s home into the hillside and kindly kept it out of the way of Laury’s. “The peak of Bob’s roof falls right under the horizon of Seattle,” Coates says. “It doesn’t block her view of the city, and all of his lower roofs are vegetated to blend in more.”
Reached by a communal drive, after a particularly winding island route, the homes share “come one, come all” outdoor living spaces (a BBQ, hot tub, showers), years and years of history, and one very important purpose. “This home’s not for me,” Bob says. “My grandfather found the property and built it for three generations. In paying it forward, we build for five.”
Full article found at:
“Bainbridge Island: Siblings find common ground in complementary homes,” Pacific NW Magazine, October 16, 2016. [View PDF]

