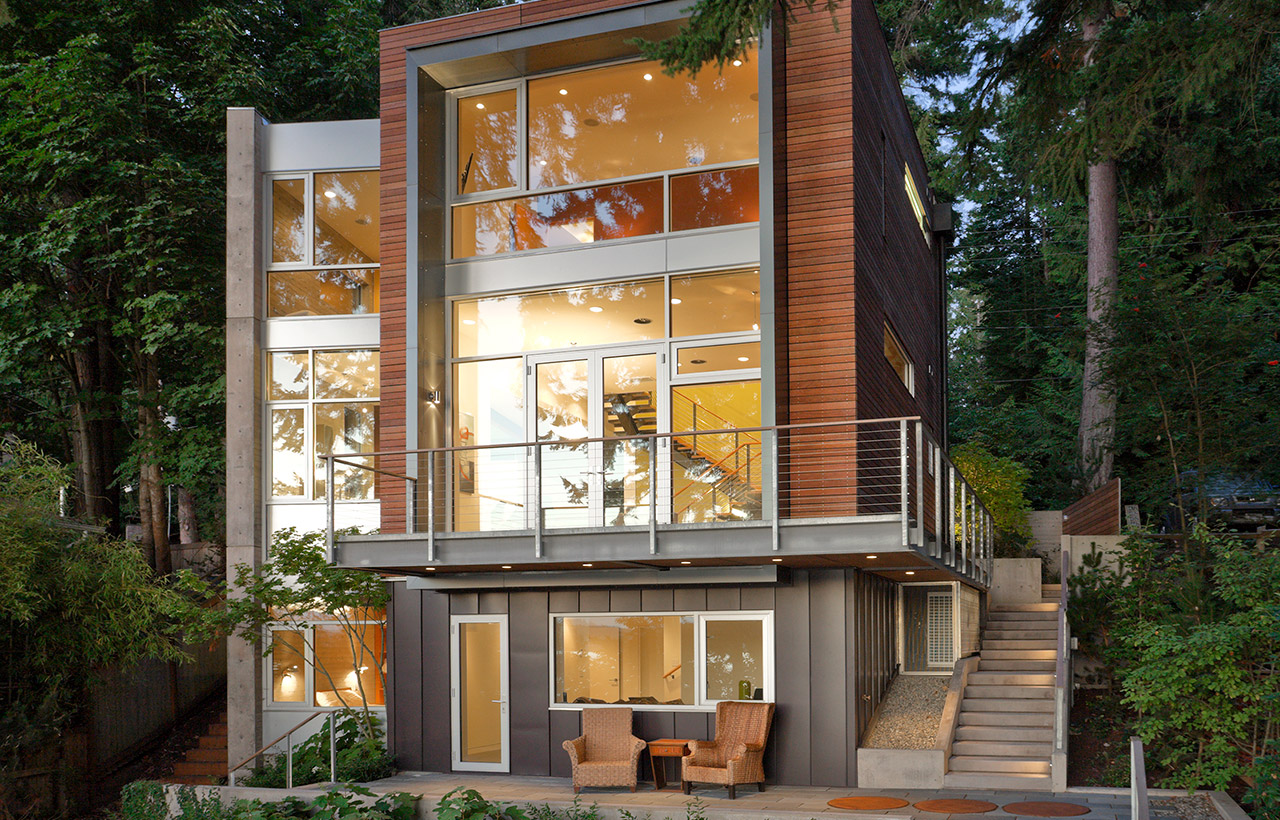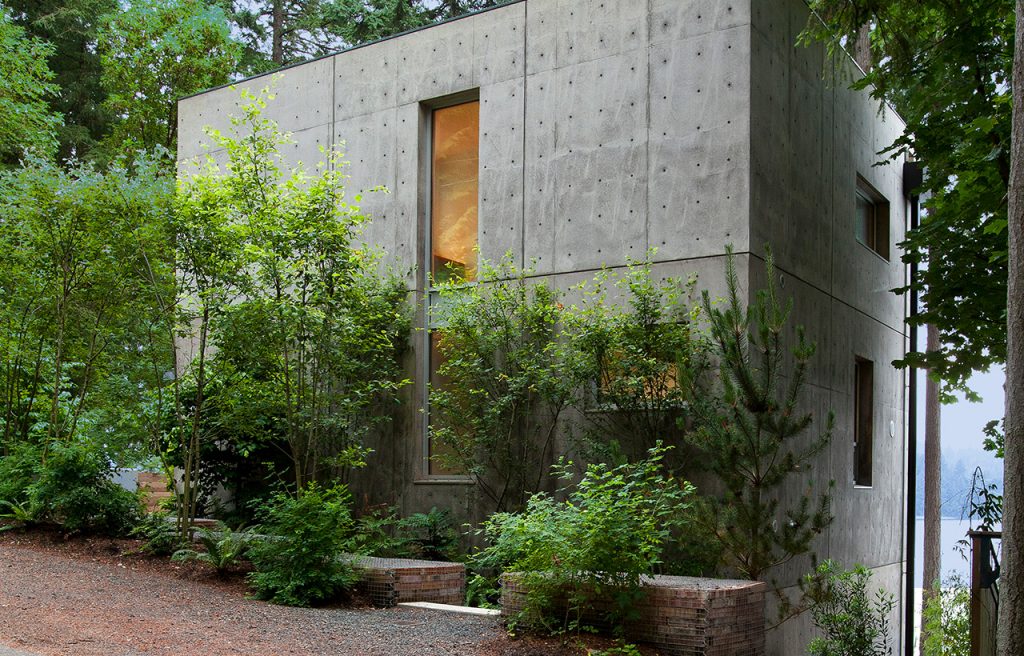
Architect Matthew Coates of Bainbridge Island, Washington says his goal as a designer is to create a building that is “a reflection of the client; who they are and how they live. You don’t want to impose your personality on them… you design for them.”
So when Earl Dorsey, a Los Angeles attorney, began working with Coates to design and build a waterfront vacation home on Bainbridge, the architect asked him about his personality. The answer was essentially “warm, welcoming and gregarious” that is, once someone gets to know Dorsey. But he told Coates, the initial impression that some people get is that he is reserved, perhaps even unapproachable.

The architectural interpretation was concrete; lots and lots of concrete. As you approach Dorsey’s home, you are greeted by a two-story, rough-finished concrete wall that wraps around the north side of the house. It’s formidable; Coates describes it as a “big gray wall with a couple of holes in it.” A low gabion style wall filled with recycled brick stands between the house and the road, adding sense that this may be more of fortress than a home.
But step around the bunker-like wall to approach the front door, and a surprisingly different personality emerges; copper, wood and glass on the homes, built on a steep hillside. But the extensive use of glass on the house’s west side maximizes a sense of being alone in the woods, looking out through the maples and firs at the Olympic Mountains across Port Orchard Bay.
There is a series of small terraces, connected by stairs that lead to the stony beach below. It’s not hard for a visitor to imagine sitting in one of the brightly colored bucket-chairs, contemplating the view and the sounds of nature, whether in sunlight or a gentle Northwest rainstorm.
Viewed from the water side, it’s as if you are looking at a completely different structure; one made of glass, metal siding and wood. That’s exactly what Dorsey and Coates were aiming for with the design; “two different houses,” the architect said.
The previous house on the site was badly damaged in a fire, and Dorsey had considered repairing and remodeling the home. But after consulting with Coates, the decision was to tear down – actually, make that “deconstruct” – old structure and build the design that is a reflection of the homeowner’s personality.
The first step was to build the massive concrete wall, which is 18 inches thick and is set 15 feet into the ground. That part of the project alone took three months; the rest of the construction took just over a year.
Much of the material used in the new house was reclaimed from the original home, thanks to the “deconstruction,” rather than demolition. The burned house had been built around a large fir tree. While the tree was cut down to accommodate the new footprint, it was milled and lives on in a sense; it is now part of the wood-and-steel stairs that connect the home’s three floors.
Go upstairs, and you’ll find a roomy master suite with a to-die-for view out huge west-facing windows. A steam shower with a massive rainfall-type showerhead looks like the perfect way to start a morning at this home-away-from-home. There is also a second bedroom that’s made versatile by a Murphy bed, a built-in desk and a large pocket door.
Back down the stairs, the 12-foot ceilings on the main floor add to the openness of the home. You’ll spot a basalt-and-zebrawood surround for a bioethanol-burning fireplace. It’s decorative, rather than a heat source, as the constraints of the site didn’t allow for a propane tank. But that’s where the big concrete wall, partially exposed in some parts of the interior, shows off its functionality: it serves as a thermal mass, retaining heat during the winter and helping naturally cool the home during the summer.
Walk across the radiant concrete floor to the minimalist kitchen, and its uncluttered countertops and streamlined appearance. There is a large adjacent pantry; “caramelized” bamboo cabinets hide the refrigerator, washer, dryer, wine chiller and substantial storage space. There is a guest suite with a bathroom that Coates jokingly says is the place to be in case of a disaster, thanks to the concrete walls and footings that surround it. A spacious media room opens onto a covered terrace with those aforementioned bucket chairs, so Dorsey and his houseguests can decide between a movie or some natural, outdoor entertainment.
Bainbridge Island is a short ferry ride from downtown Seattle and is home to a substantial number of commuters who work in the city. But for Earl Dorsey, it’s his place to take a break from a city and a career, resting and reflecting – and living a lifestyle that’s quite unlike that “unapproachable” concrete wall.
Full article found at:
“On the Waterfront: A Wall Unlike Its Owner,” Harbors: The Seaplane and Boating Destination, September/October 2016. [View PDF]

