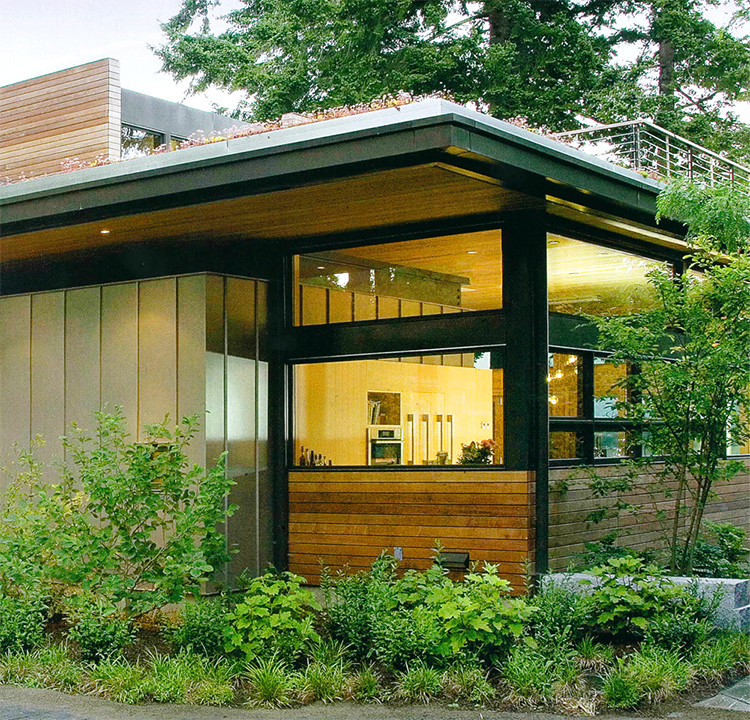Why You Need an ADU Architect Near Me to Maximize Your Property’s Value
Accessory Dwelling Units (ADUs) are reshaping how homeowners tap into property potential. If you’re searching for an “ADU architect near me,” you’re likely aiming to boost value, generate rental income, or create flexible living space. Here’s why partnering with a professional—especially one familiar with Seattle’s unique rules and market—is key to making the most of your ADU project.
1. Understanding the Value of ADUs in Your Market
In Seattle and similar regions, adding an ADU can significantly boost property value—often by 20% to 30%—and generate rental income ranging from $1,500 to $3,500+/month. These units also offer versatility for multi-generational living, home offices, or guest suites.
2. Why Local Expertise Matters
Seattle’s ADU code is detailed and evolving—covering lot coverage, setbacks, parking, unit size, and occupancy. An “ADU architect near me” will:
- Know Seattle’s zoning code inside out.
- Help maximize allowable square footage within local limits.
- Navigate parking exemptions, seismic requirements, and utility access.
- Design to fit your neighborhood’s character.
This saves time, fee waste, and redesign headaches down the road.
3. Strategic Design for Maximum ROI
An ADU architect’s job isn’t just aesthetic—it’s about creating functional, high-performing space that appeals to renters or homebuyers. Important strategies include:
- Efficient floor plans with smart storage and multi-use areas.
- High-quality finishes (durable flooring, energy-efficient windows) that renters love and buyers remember.
- Outdoor space integration—patios, decks, or small yards add lifestyle appeal.
- Independent mechanical systems (electric/metering options) to reduce utility complications.
- Accessibility planning—future-proof with step-free entry, accessible bathroom, or universal design features.
4. Navigating the Permit & Approval Process
Seattle’s permitting can be daunting. An “ADU architect near me” like Coates Design manages:
- Schematic design and site layout for lot coverage and setbacks.
- Construction-ready drawings (architectural, structural, energy compliance).
- Coordination with engineers, surveyors, and structural consultants.
- Expedited submittals to Seattle DPD, neighborhood boards, and utility providers.
- On-site inspections support and troubleshooting during construction.
5. A Case Study from Coates Design
Project Brief:
- Single-family lot in North Seattle.
- Add 800 ft² standalone backyard ADU.
- Goal: Long-term rental and privacy for family aging in place.
Design Highlights:
- Master suite, kitchen/living, bathroom, and laundry on first floor.
- Clerestory windows for natural light while maintaining neighborhood scale.
- Patio space with drought-tolerant landscaping.
- Structural design to meet seismic and wind load requirements.
- PV-ready roof with built-in conduit for future solar.
Outcomes:
- Estimated added home value: $180,000–$220,000.
- Achieved permit issuance in under 10 weeks.
- Rental ready within 6 months of design start.
6. Avoiding Costs & Delays
Many homeowners attempt “DIY” ADU work, but common issues include:
- Suboptimal design causing frequent occupant discomfort.
- Failed permit reviews from code noncompliance.
- Unforeseen utility or structural issues mid-build.
- Overbudget changes and contractor delays.
With a qualified local ADU architect, these risks are minimized—offering design clarity, compliance, timeline control, and cost predictability.
7. Construction Oversight & Quality Control
An ADU architect doesn’t vanish once plans are approved—they continue offering value through:
- Reviewing contractor bids for fairness and completeness.
- Conducting periodic construction site visits.
- Verifying adherence to design intent and material specs.
- Supporting punch-lists and final inspections.
8. Enhancing Long-Term Versatility
The best ADU investments prepare for future flexibility:
- Conduit for easy additions like EV charging or solar panels.
- Flexible floor plans for roommate configurations or multi-gen living.
- Durable materials with low maintenance for long-term viability.
9. How Coates Design Works With You
Coates Design guides clients through every ADU phase:
- Initial Consultation: Site review, feasibility, program goals.
- Concept Development: Floor plan and massing options.
- Design Refinement: Materials, light study, budget reconciliation.
- Construction Documents: Full set of architectural and structural drawings.
- Permitting & biddings: Efficient processing with city and contractors.
- Construction Administration: On-site reviews and quality assurance.
- Close-Out & Lives-in Support: Final walkthrough, occupancy, warranties.
10. Final Thoughts
When planning an ADU, hiring an “ADU architect near me” is more than a convenience—it’s a strategic investment. You unlock greater value, smoother permitting, higher design quality, better tenant outcomes, and long-term resilience. For homeowners in Seattle and beyond, Coates Design combines local knowledge with thoughtful design to deliver ADUs that perform beautifully—and profitably—for years to come.

