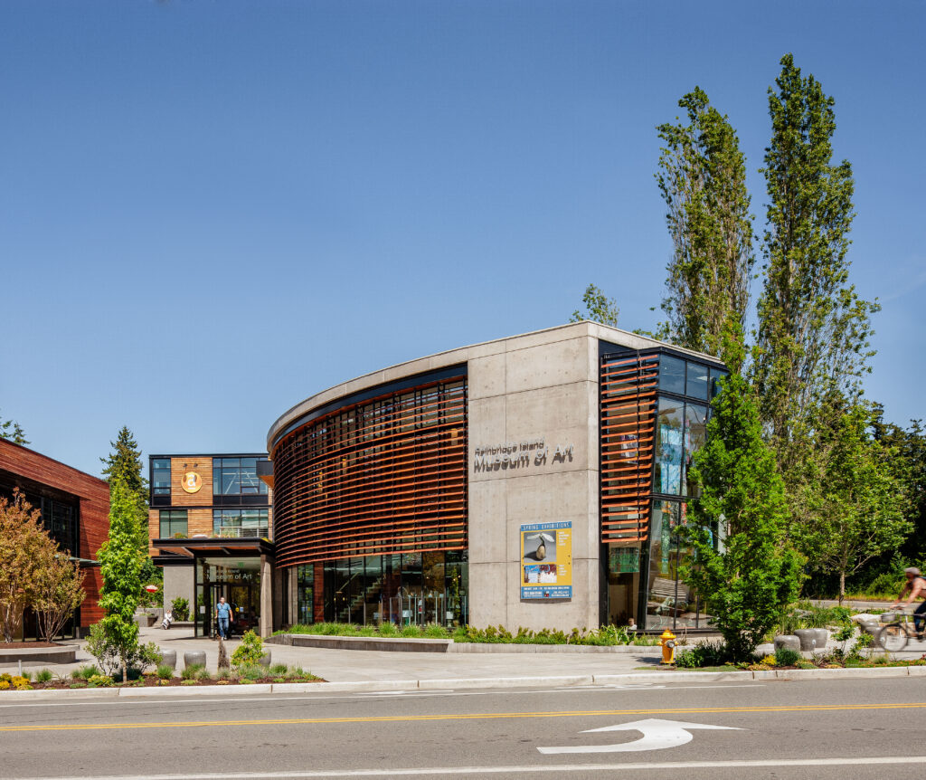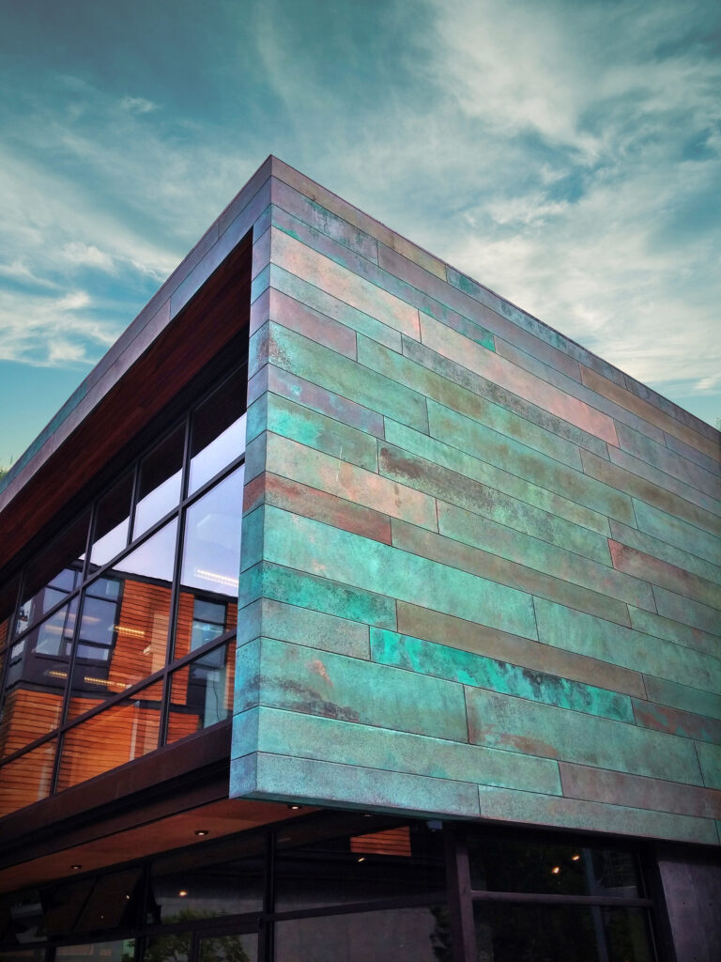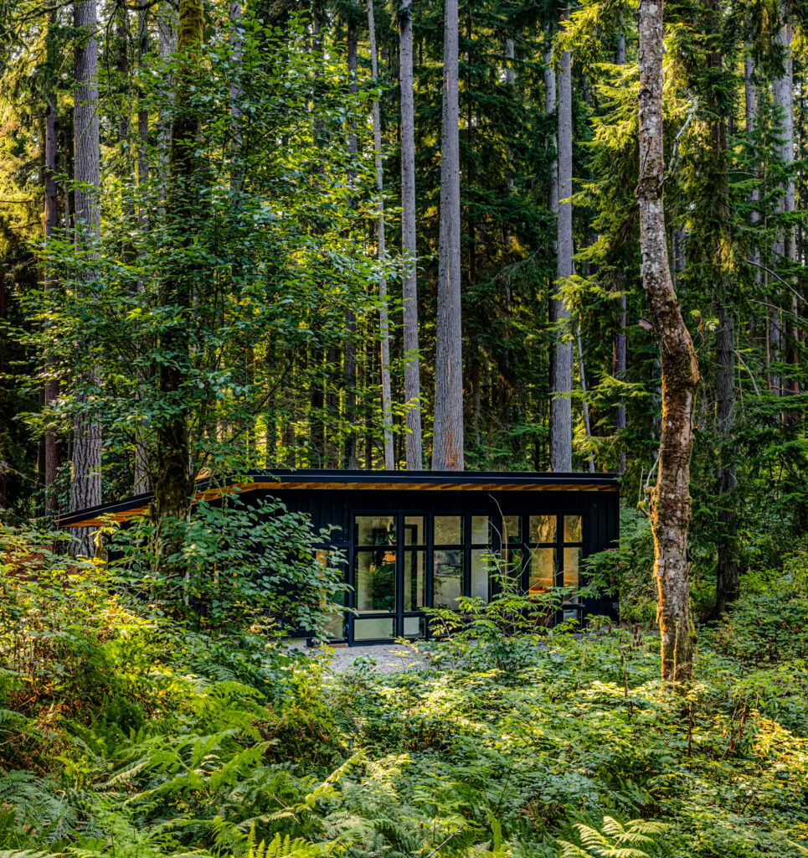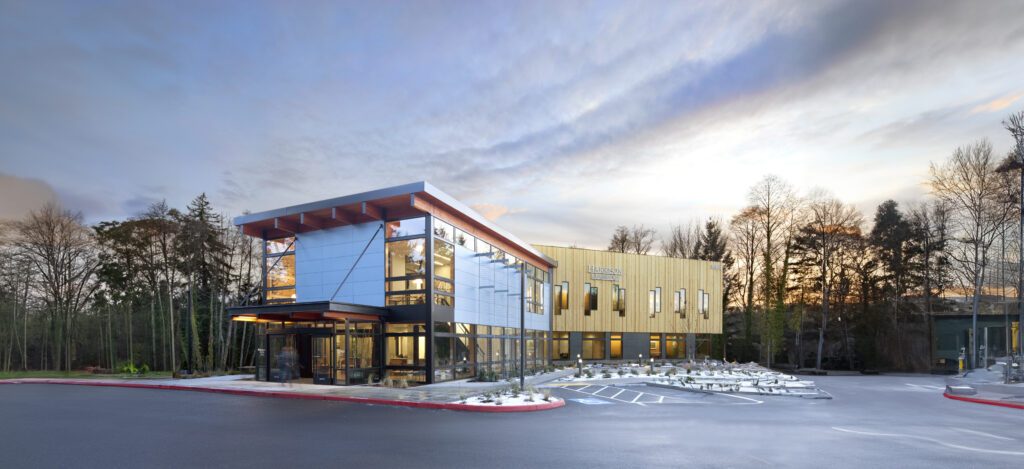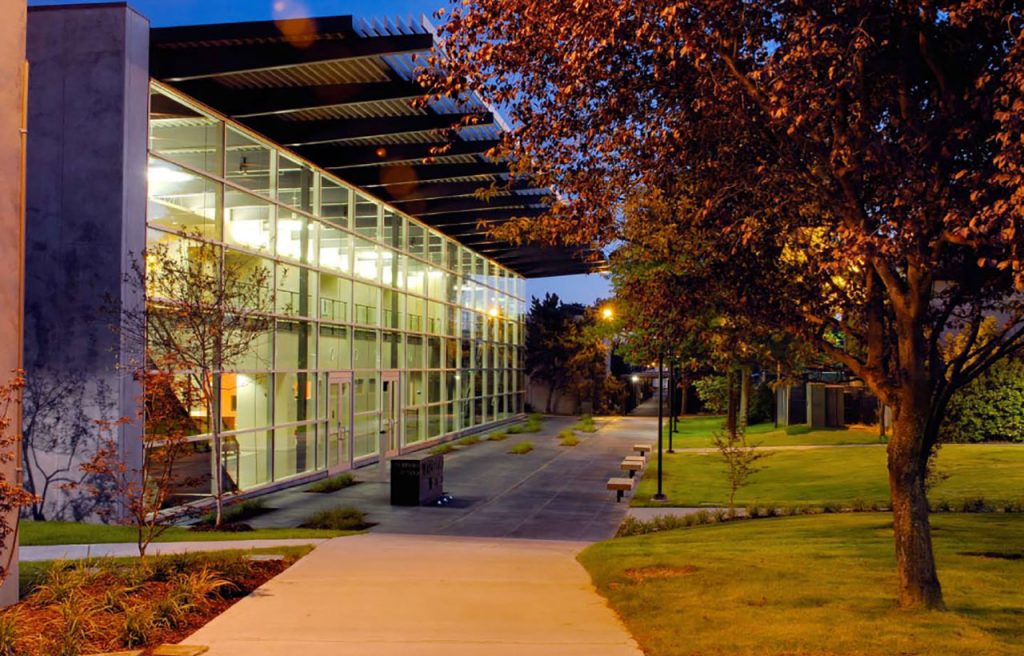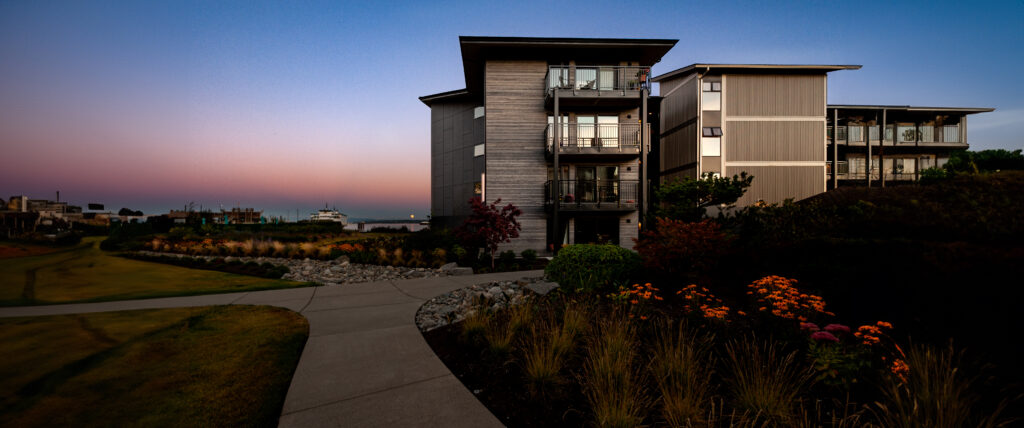Ted Spearman Justice Center
Bainbridge Island, WA | Opened NOVEMBER, 2023
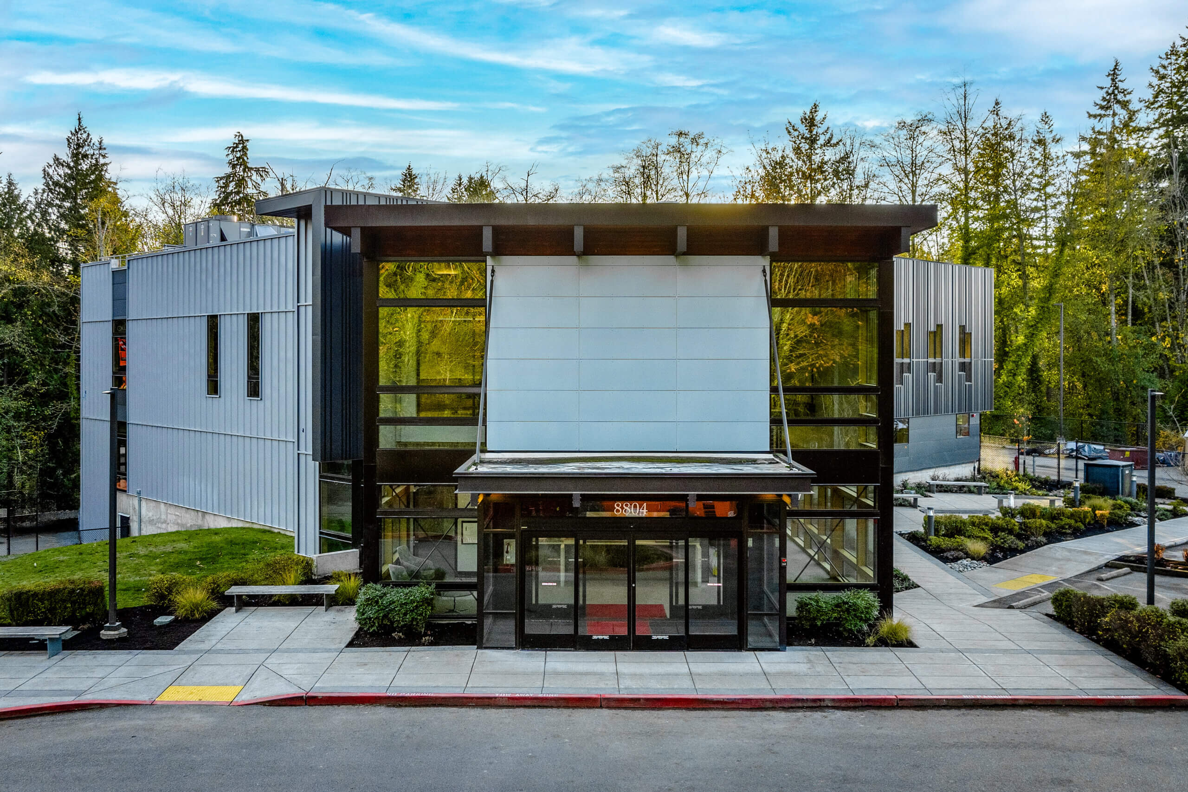
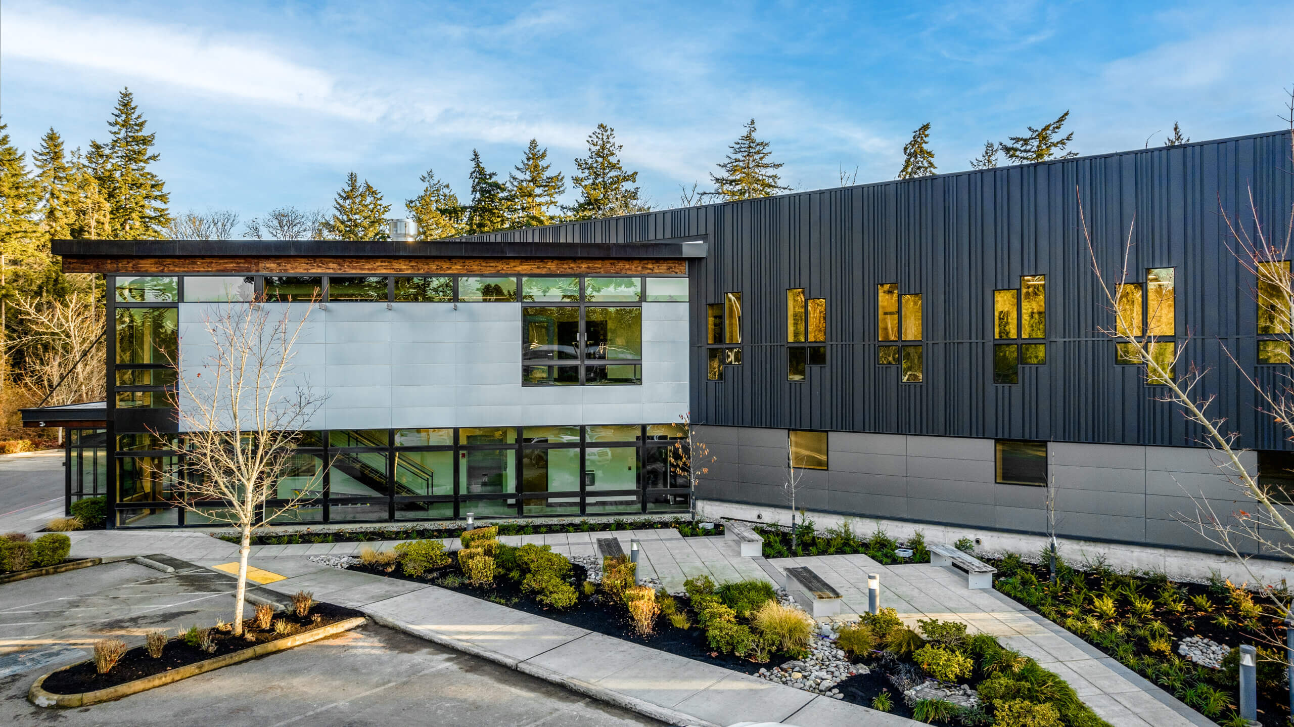
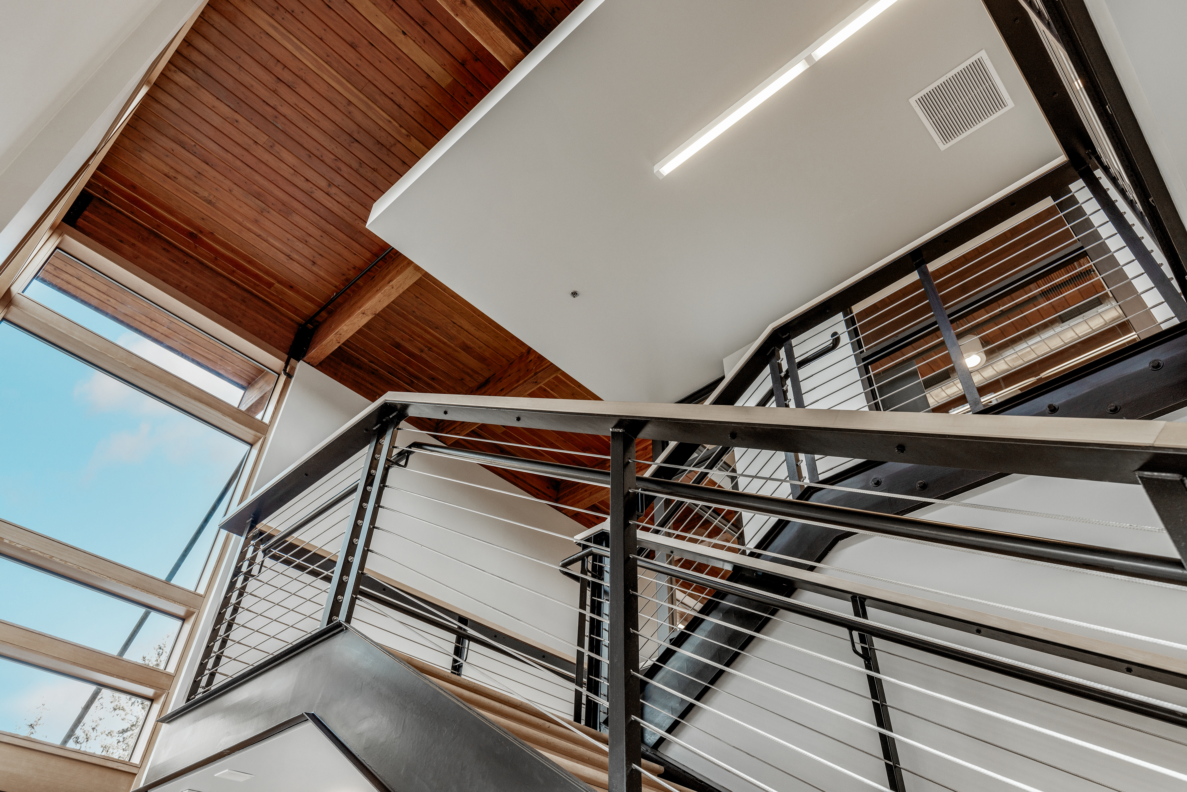
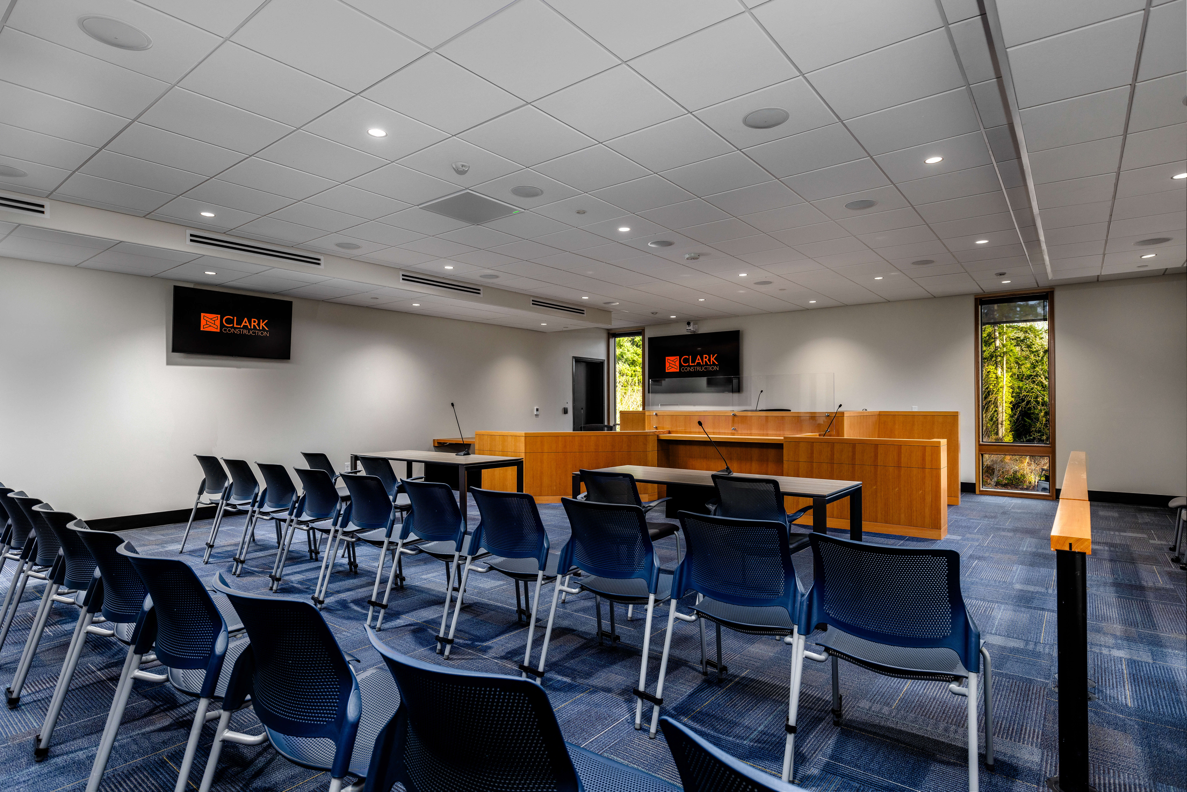
The Ted Spearman Justice Center reflects Coates Design’s commitment to sustainable, cost-effective civic architecture that is both highly functional and deeply rooted in its natural context. Located on a forested site near the water, the building embraces its surroundings with a form that is open, welcoming, and integrated with the landscape.
Innovative wood frame construction and cost-conscious material choices were used throughout the project to create a durable, low-maintenance facility that serves the city’s municipal court, police department, and emergency operations. A simple pitched roof with dramatic overhangs defines the building’s profile, while pre-engineered “ganged” trusses provide the appearance of heavy timber framing without the environmental cost of old-growth lumber.
Natural light and transparency are emphasized through large glass façades that visually and physically connect interior spaces to the outdoors. This design approach extends to the recreation and gathering areas, where moveable glass walls allow the building to expand seamlessly into outdoor areas, doubling usable space and reinforcing a sense of openness and connection to nature.
Water management is handled with an innovative system that eliminates traditional downspouts, instead channeling rainwater into exposed manhole sections that highlight the building’s environmental responsiveness. Efficient lighting and sustainable design strategies further reinforce the center’s mission to serve the community with integrity, transparency, and longevity.
This civic facility stands as a lasting tribute to Judge Theodore Spearman’s legacy of justice and equity—offering a space that is not only practical and forward-thinking, but also symbolic of the community’s commitment to inclusion, access, and environmental stewardship.
Architectural Features:
- Innovative wood frame construction for cost-effective, sustainable civic architecture
- Durable, low-maintenance materials selected for long-term public use and resilience
- Expansive glass façades promote natural light and a strong connection to the outdoors
- Indoor-outdoor spatial flow, with operable glass walls that extend usable public areas
- Site-responsive design integrates the building with its forested, waterfront surroundings

