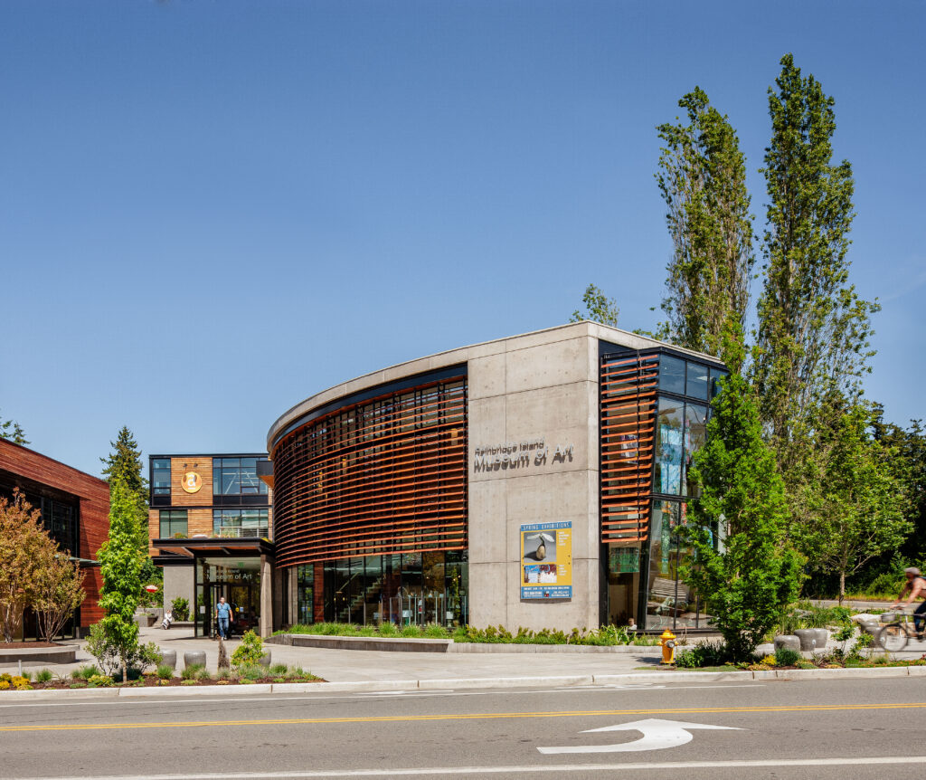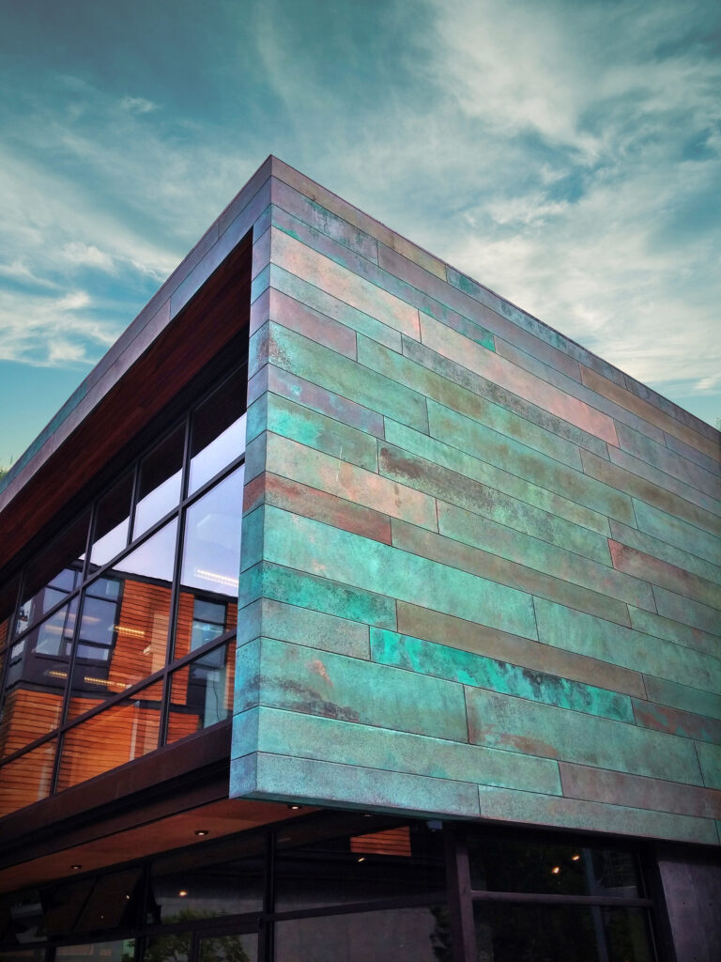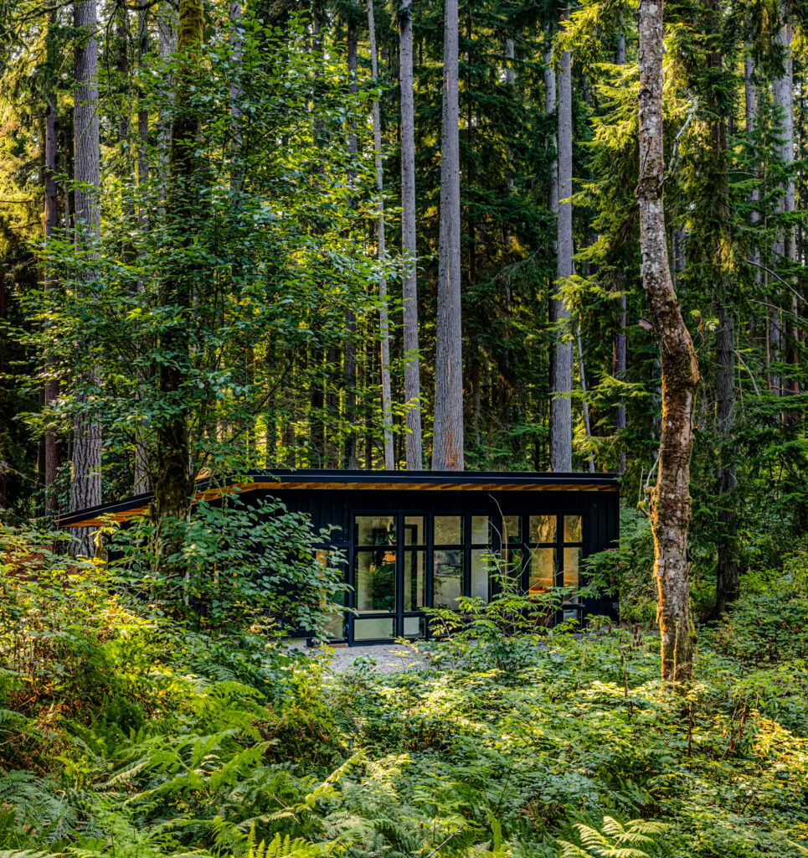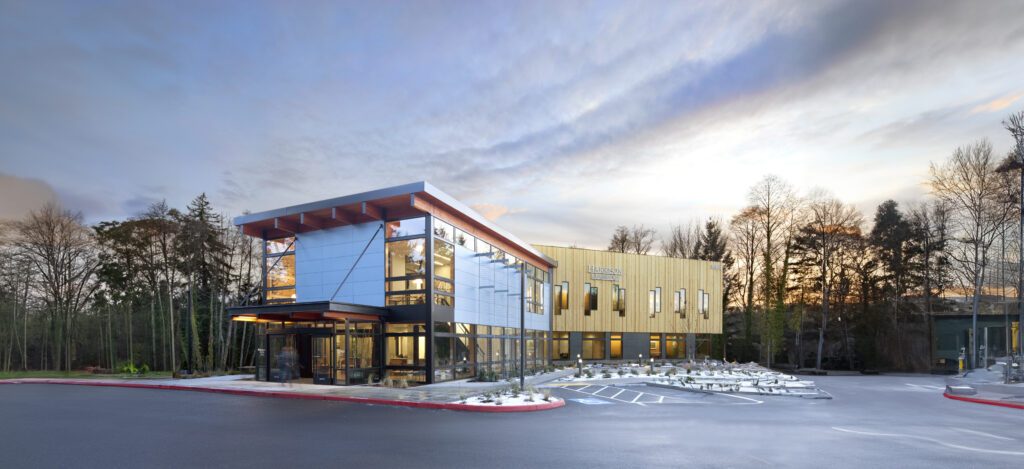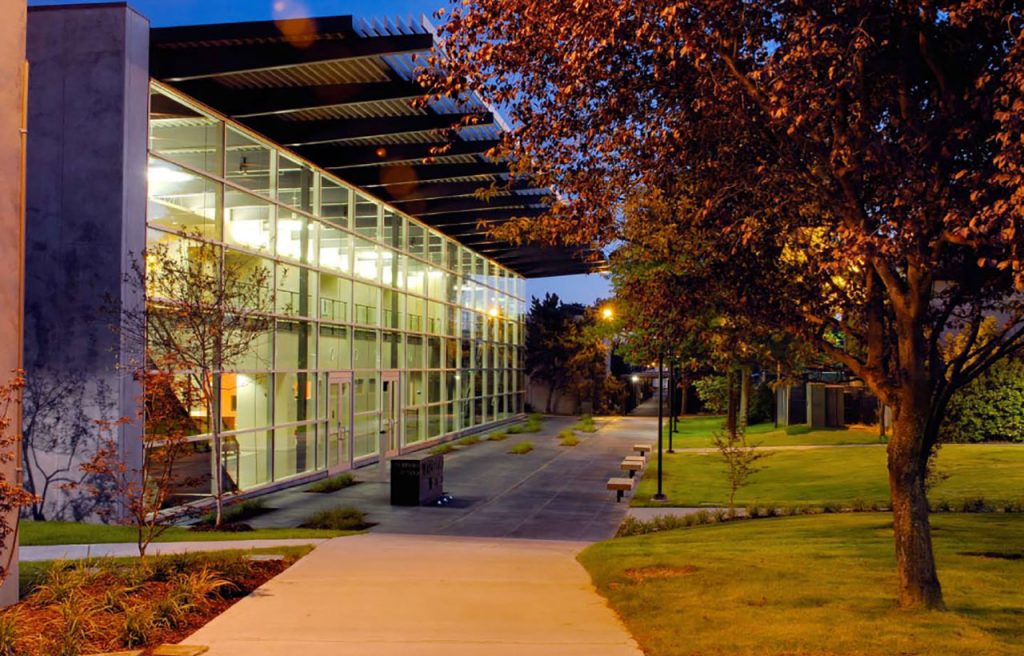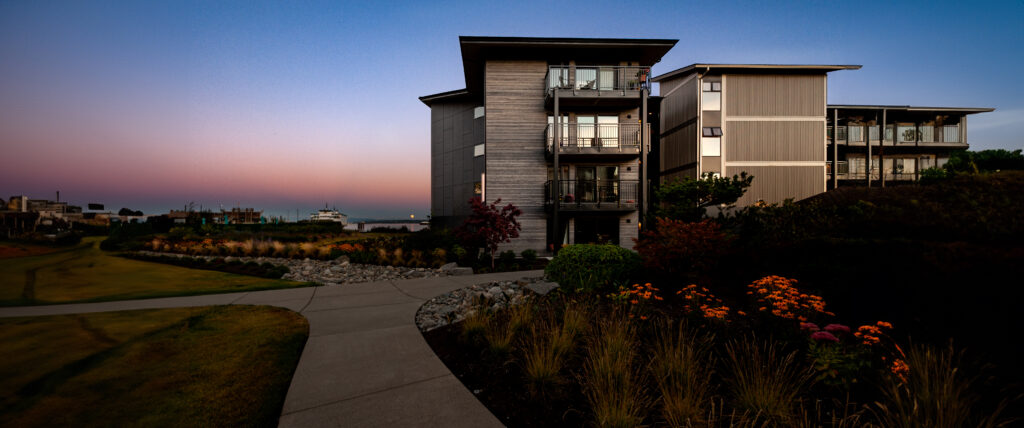Kid’s Discovery Museum (KiDiMu)
Bainbridge Island, WA
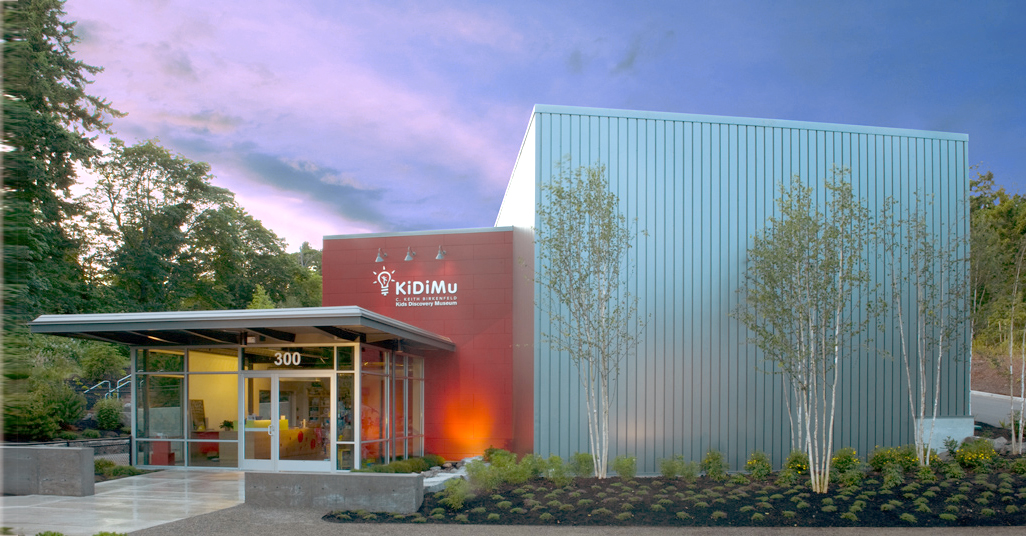
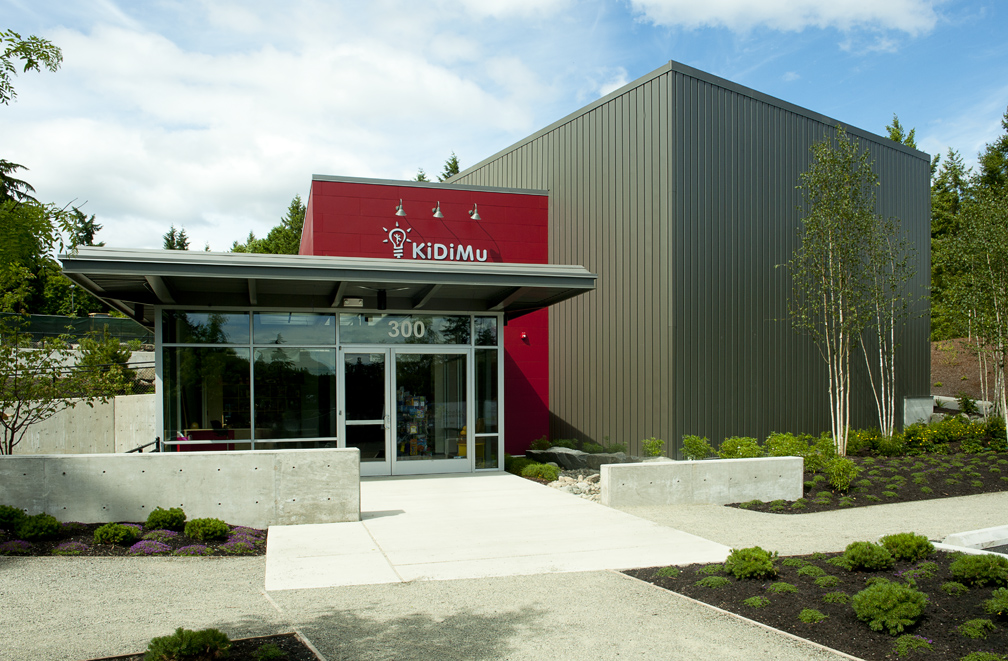
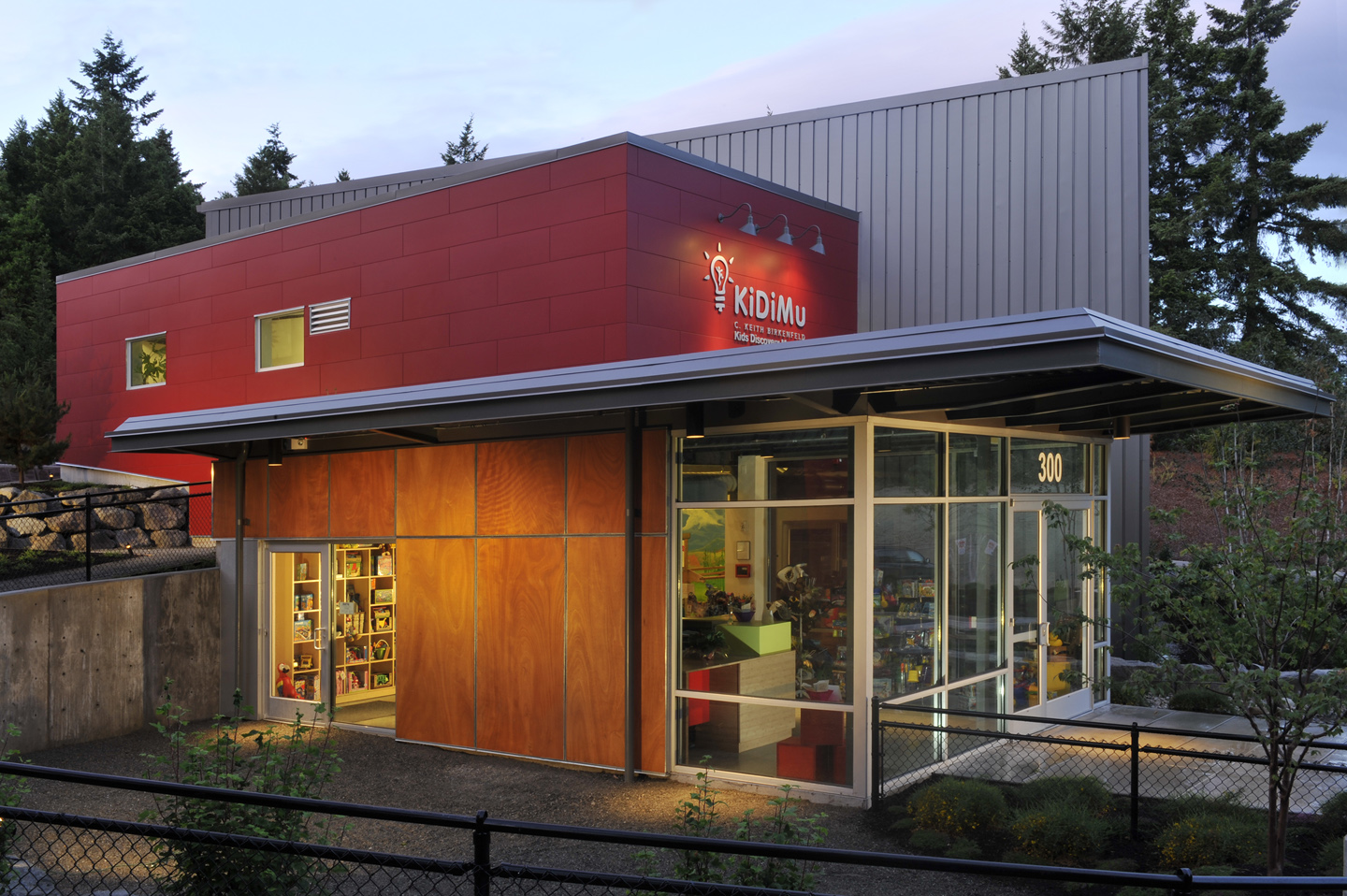
The Kid’s Discovery Museum (KiDiMu) is a two-story steel structure building adjacent to the Bainbridge Island Museum of Art. The building is composed of three basic rectangular forms, each having a different material character. Inspired by a child’s block toy, the forms intersect to reveal the playful nature of the museum inside. KiDiMu is a nonprofit children’s museum on Bainbridge Island and is cherished by the tight-knit community. Large glass panels reveal the museum’s lobby and retail space within the entry. Two floors of exhibits fill the clear-span volumes, allowing for never-ending fun and exploration with the interactive exhibits.
Architectural Features:
- Certified LEED Silver
- Timed zone and motion sensor lighting controls
- Energy performance 17.5 % above ASHRAE 90.1
- Vegetated green roof
- 50% of construction waste diverted from landfill
- Native, drought-tolerant vegetation
- Durable, low-maintenance material
Inspiration
Inspired by a child’s block toy, the forms intersect to reveal the playful nature of the museum inside.
Salvaged materials were considered in many applications, from the front desk to the party room. Half of the construction waste was diverted from the landfill. A tight building envelope, with extra insulation, lent itself to the highly efficient building and heating system. Attentive window location and broad overhangs limit heat gain. The building was finished with a vegetated green roof to decrease water run-off, further insulate the building, and visually communicate KiDiMu’s commitment to a more sustainable future for our children.
The goal of the project was to create a new home for this growing business – one with greater visibility. Since KiDiMu was moving out of their rental space, Coates Design was able to accomplish this project in under nine months! This 5,000 square foot museum brings in over 30,000 visitors a year while continuing to create innovative exhibits.

