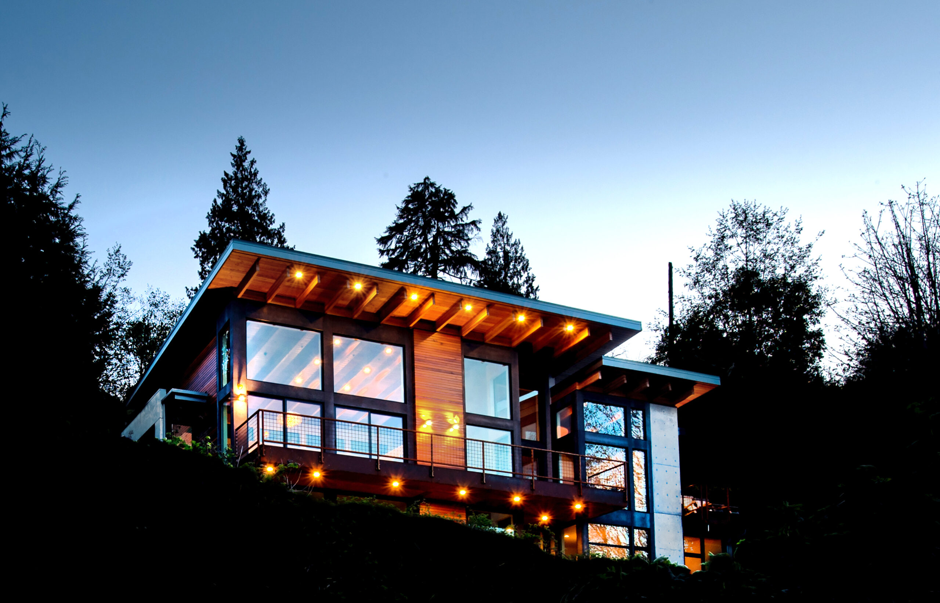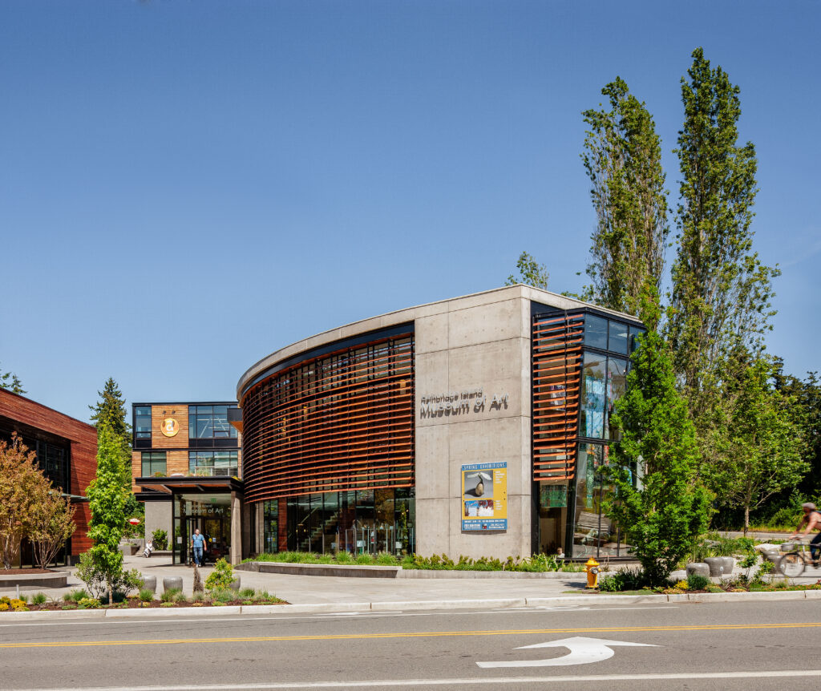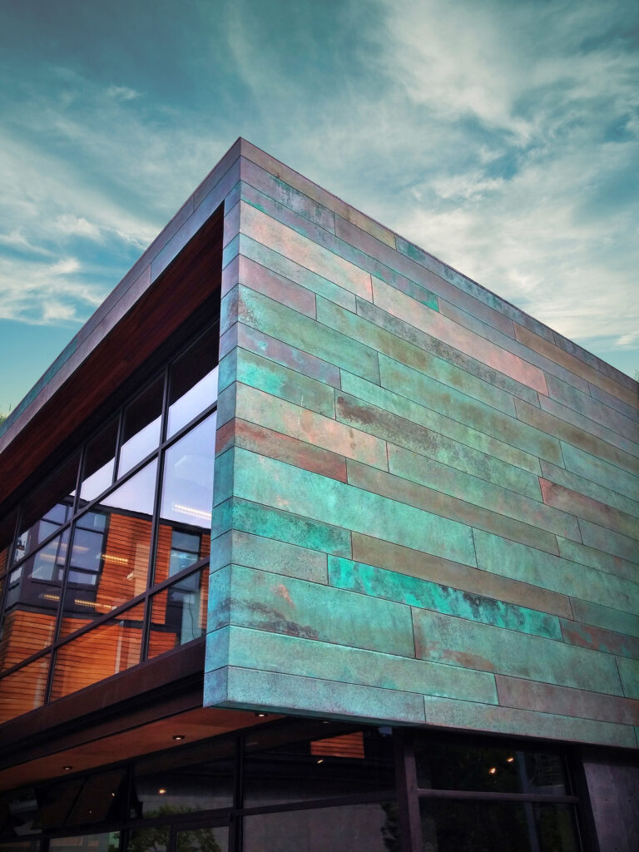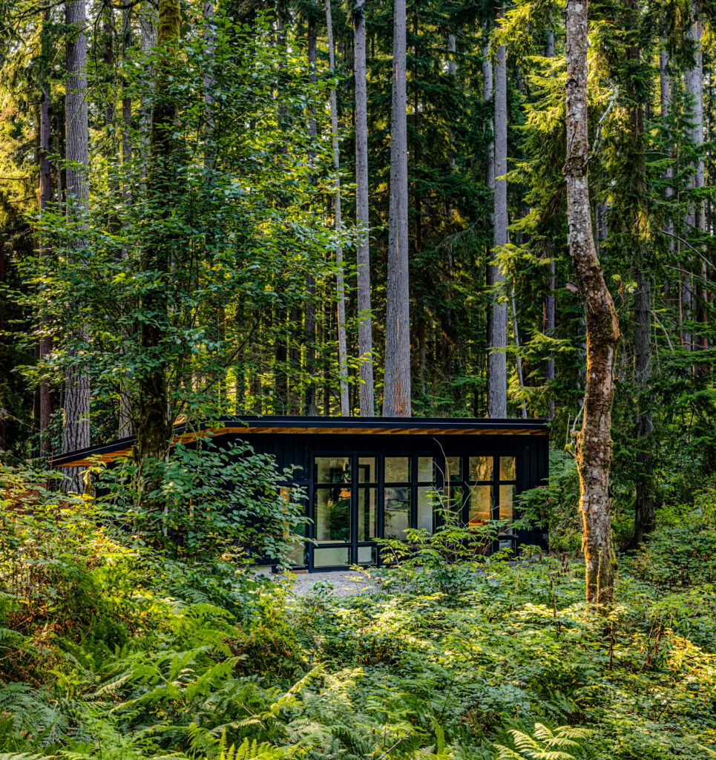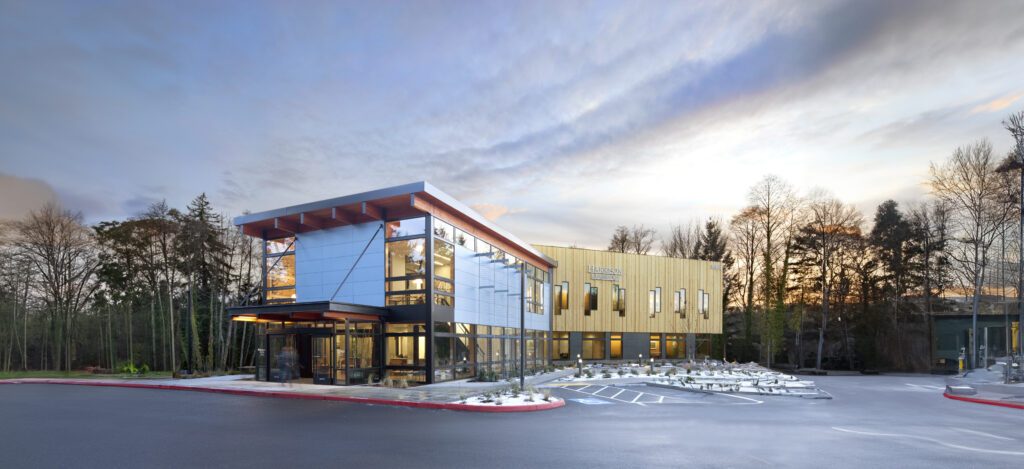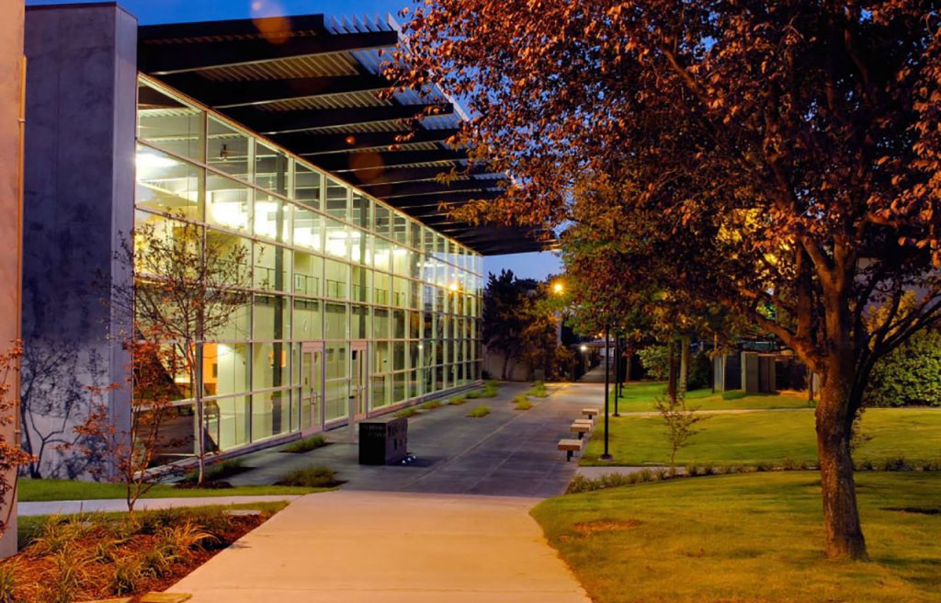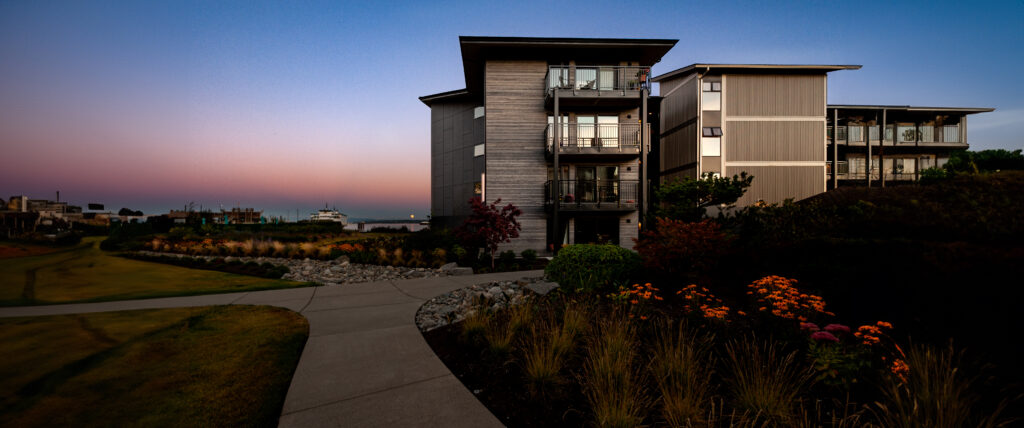Hillside House
Bainbridge Island, WA
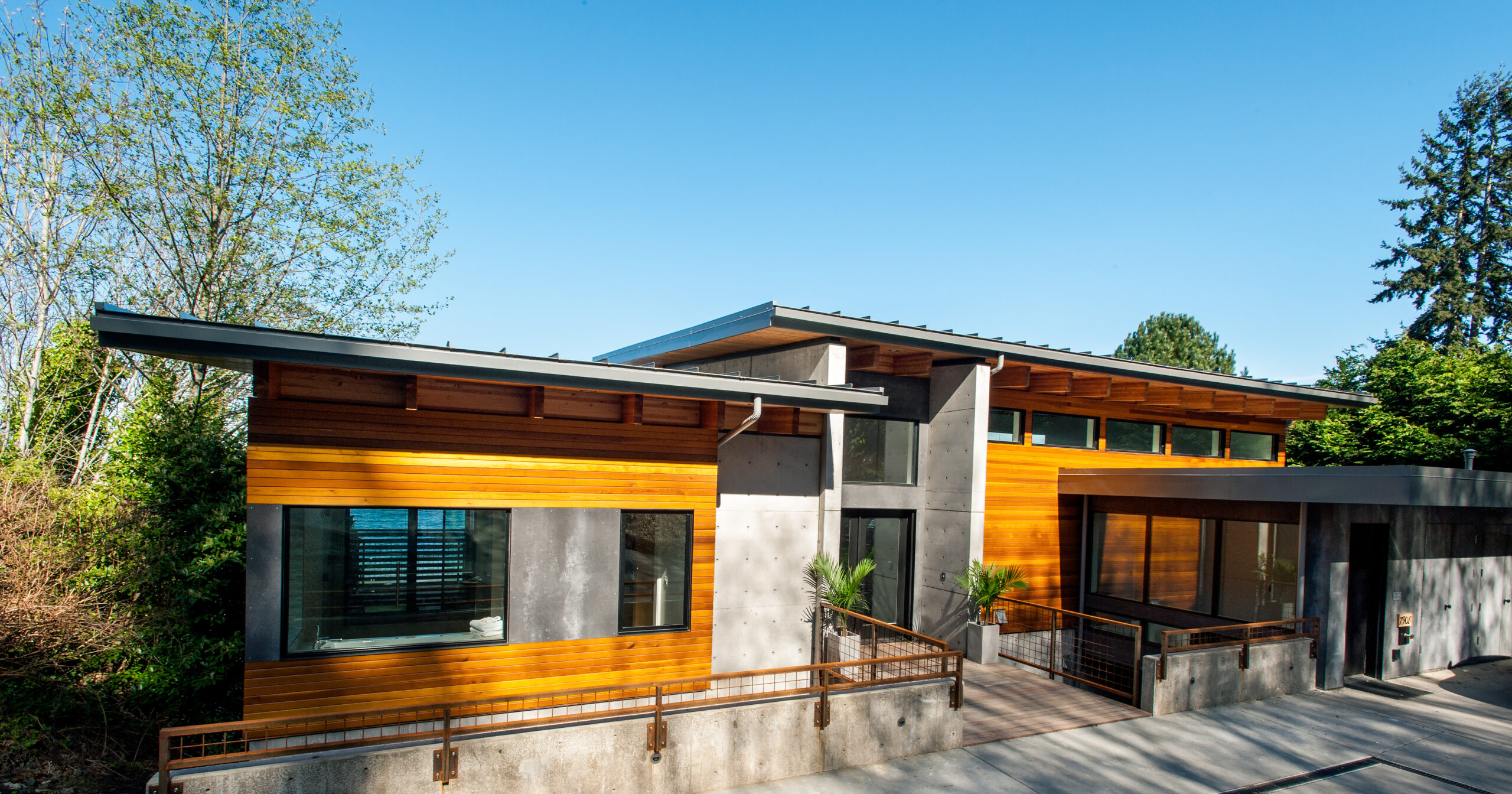
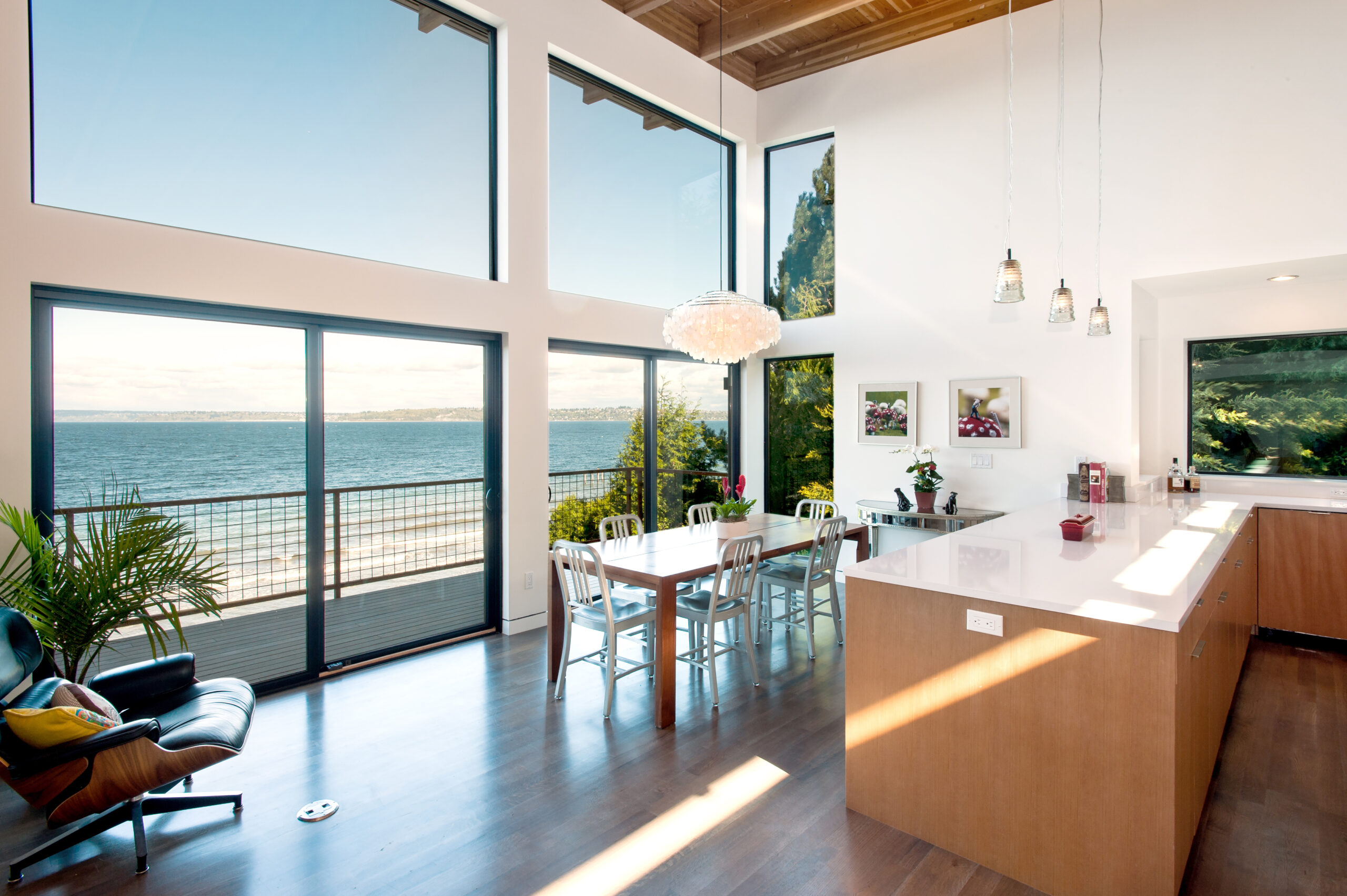
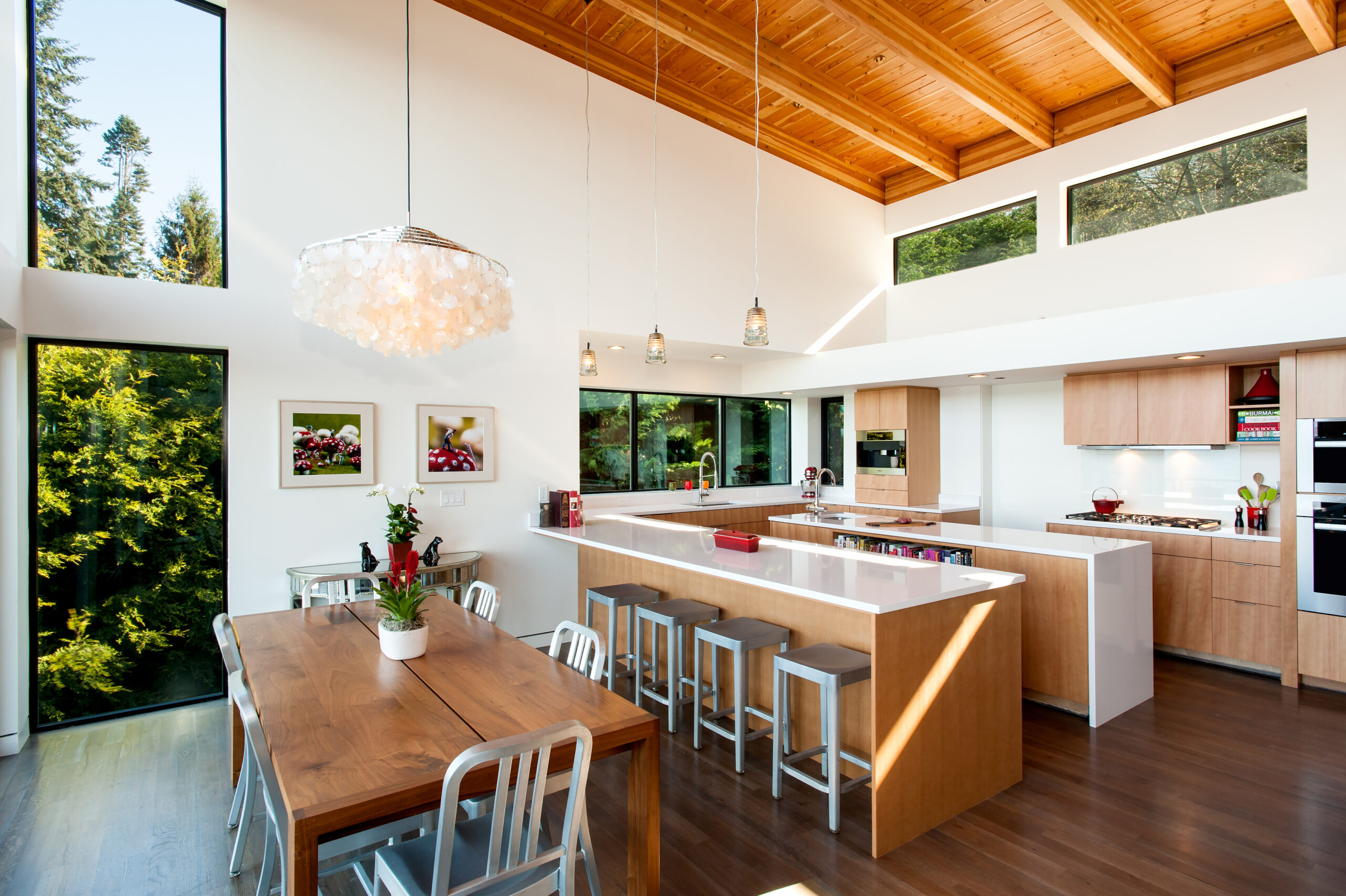
Built on a sloped lot with prior landslide issues, this home was an exciting challenge for Coates Design Architects. As the residence has direct beach access, this hillside home was designed with the sensitive shoreline environment in mind. The homeowners were a young family, searching for an open concept house plan that maximized their stunning 180 degree view of the Puget Sound. The team took on the task by incorporating 50 foot pilings to account for the sloped lot, and designing an open living space with double-high ceilings to achieve an unhindered view that places residents right on top of the water. Overcoming the challenges of the lot showcases Coates Design’s ability to design and implement custom house plans on complex sites.
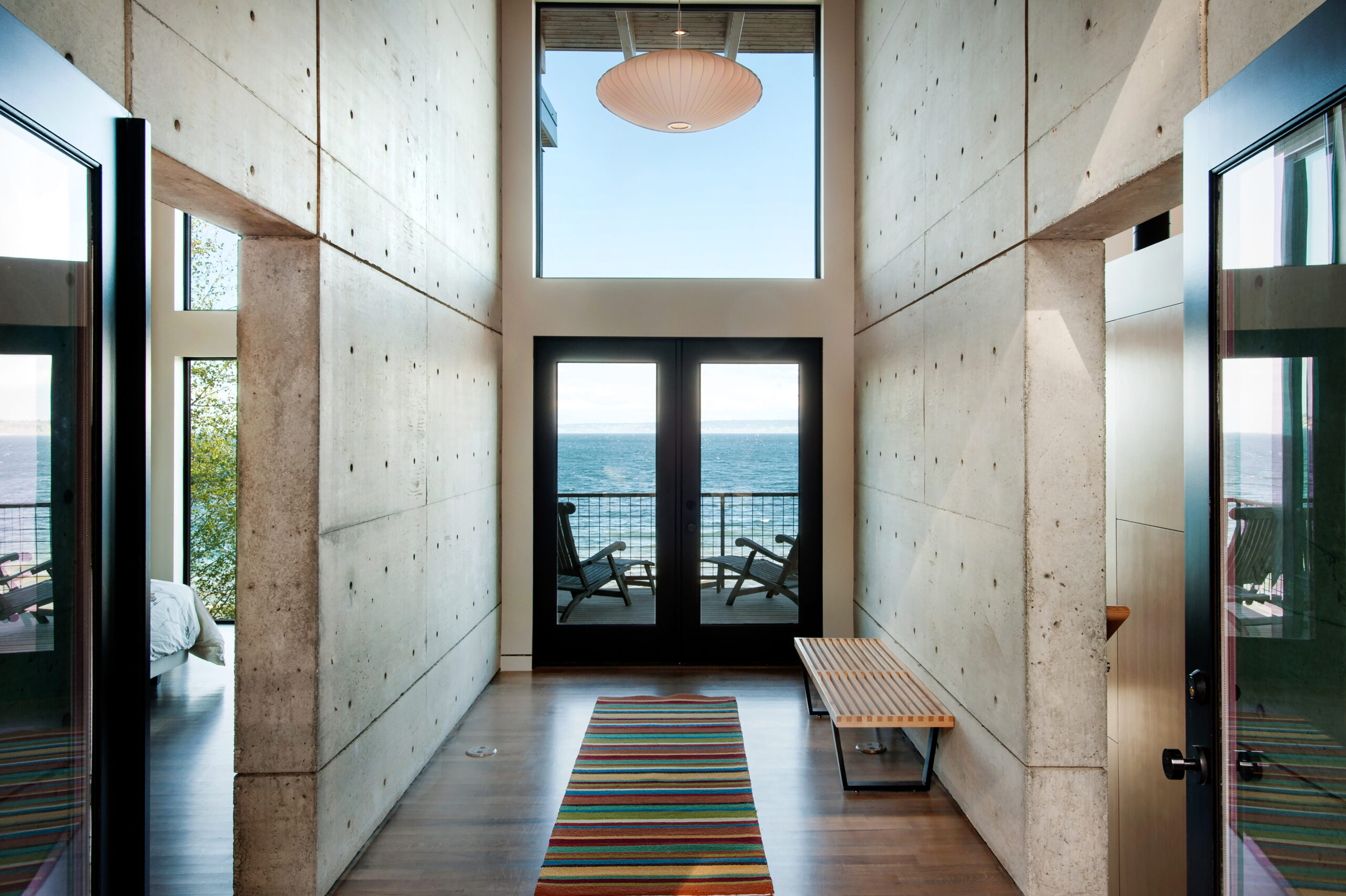
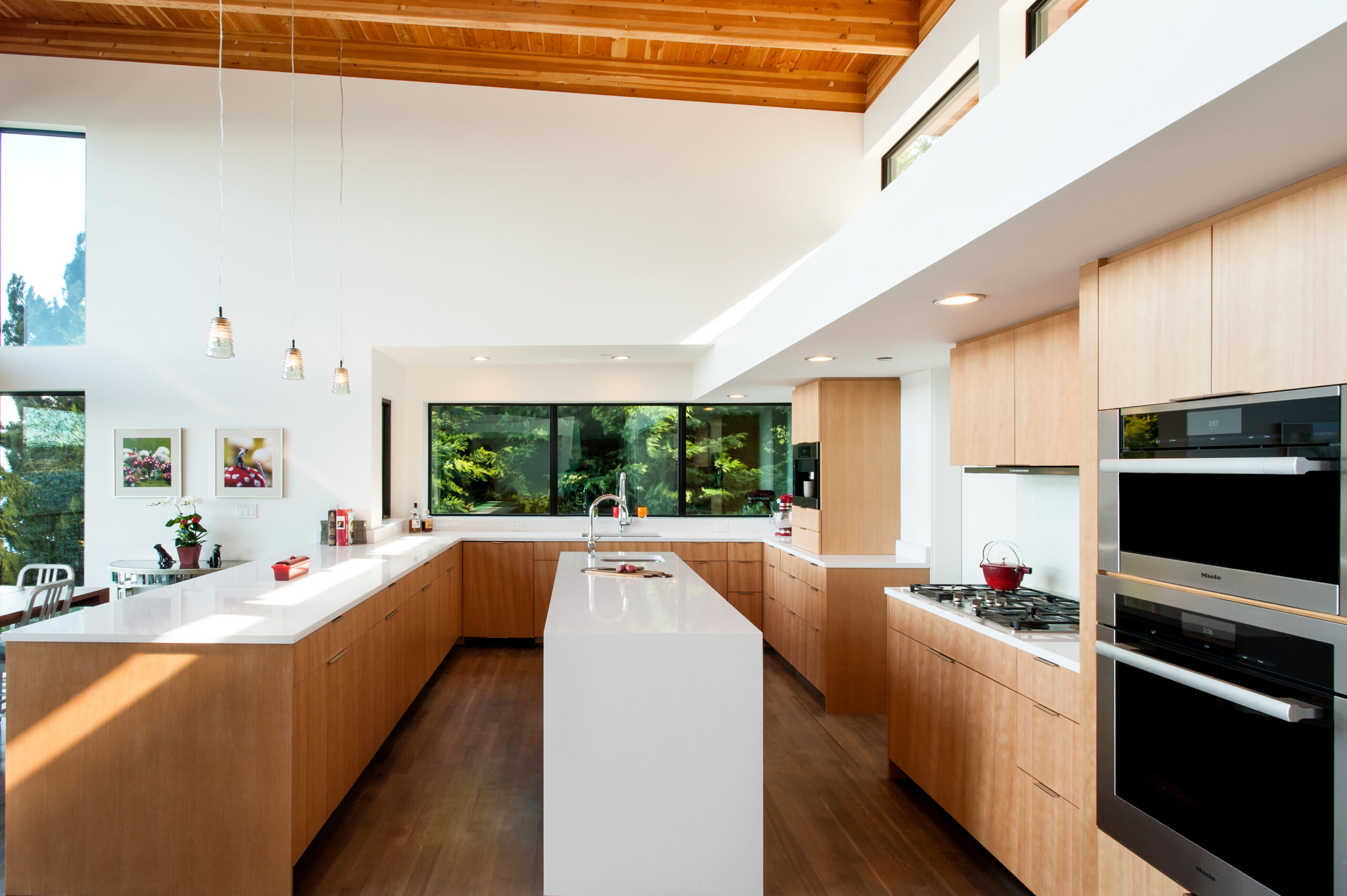
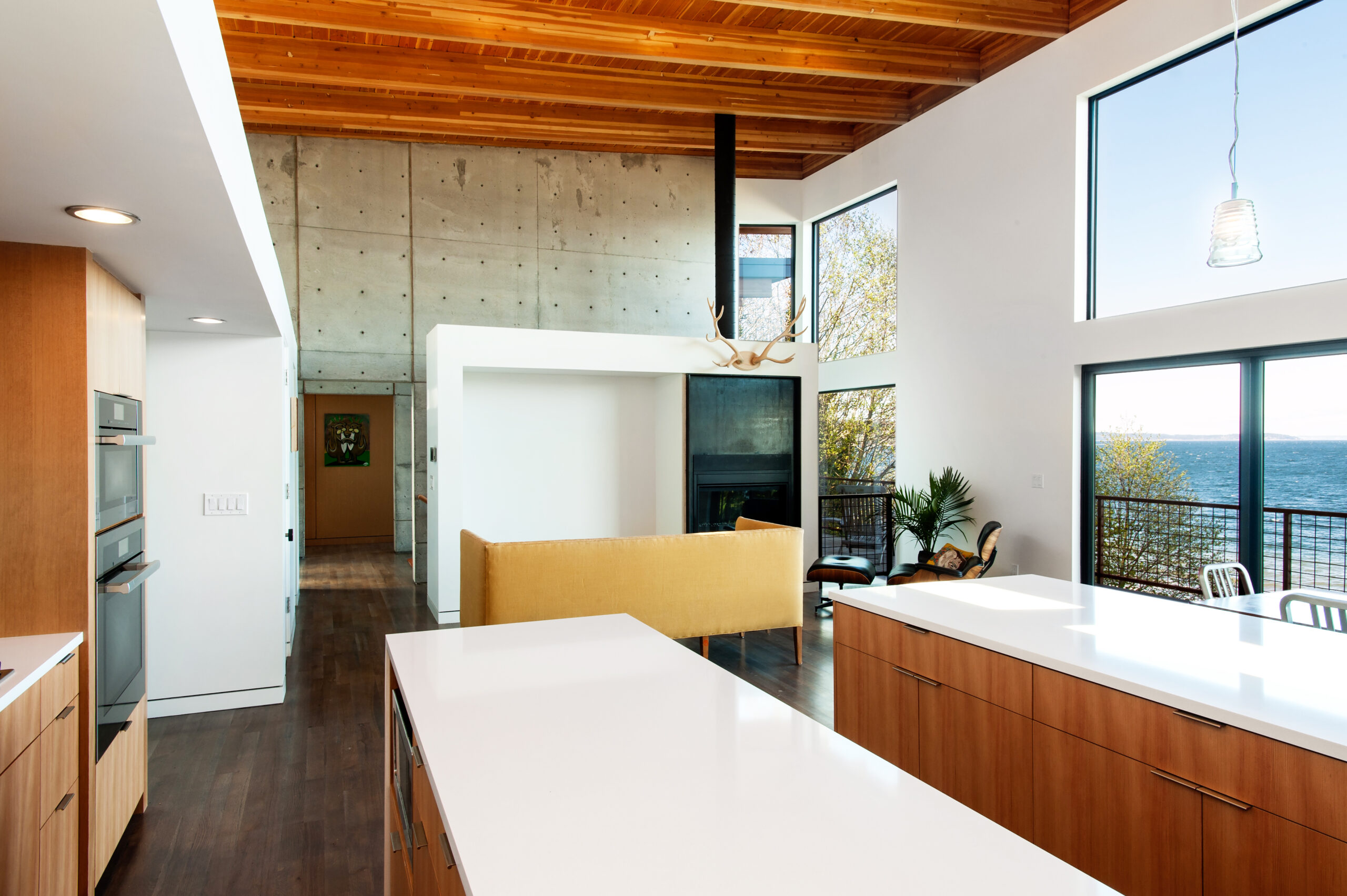
Architectural Features:
- Sloped lot house plan
- Exposed glulam roof structure
- Direct beach access
- 180 degree view of the Puget Sound
- Excellent daylight harvesting (double height living space)
Upon entering the house, visitors travel across a bridge and through a concrete corridor that divides the public and private realms. The south side contains the living/dining/kitchen area on the main floor and downstairs holds a recreational space while the north side contains the master suite and additional bedrooms. One of the owners is a cabinet maker and she was able to showcase her talent within the beautifully day lit kitchen space. This home was custom tailored to the family and Coates Design hopes that they will continue to love and enjoy the space for many years to come.
