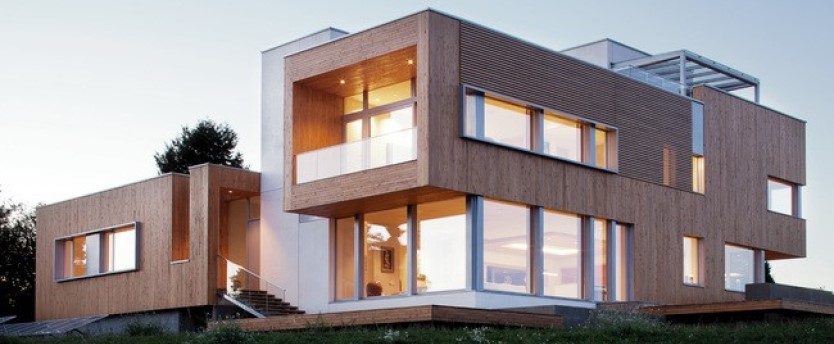Coates Design Architects currently has staff engaged in the rigorous education and testing program developed by Passive House Institute US (PHIUS) required to become a Certified Passive House Consultant.
A Passive Building is designed and built in accordance with five basic principles:
- Employs continuous insulation throughout its entire envelop without any thermal bridging.
- The building envelope is extremely airtight, preventing infiltration of outside air and loss of conditioned air.
- Employs high-performance windows and doors. Solar gain is managed to exploit the sun’s energy for heating purposed in the heating season and to minimize overheating during the cooling season.
- Uses balanced heat and moisture.
- Uses a minimal space conditioning system.
Buildings which are certified by PHIUS are durable, resilient, comfortable, health, energy efficient and affordable. We are looking forward to being one of very few architecture firms in Washington State with staff able to assist owners interested in building for the future!
Pictured above:
Karuna House in Newberg, Oregon
— Holst Architecture
— Dylan Lamar, Green Hammer (CPHC)
— Hammer & Hand (Builder)
— Skylar Swinford, Earth Advantage (PHIUS+ Rater)

