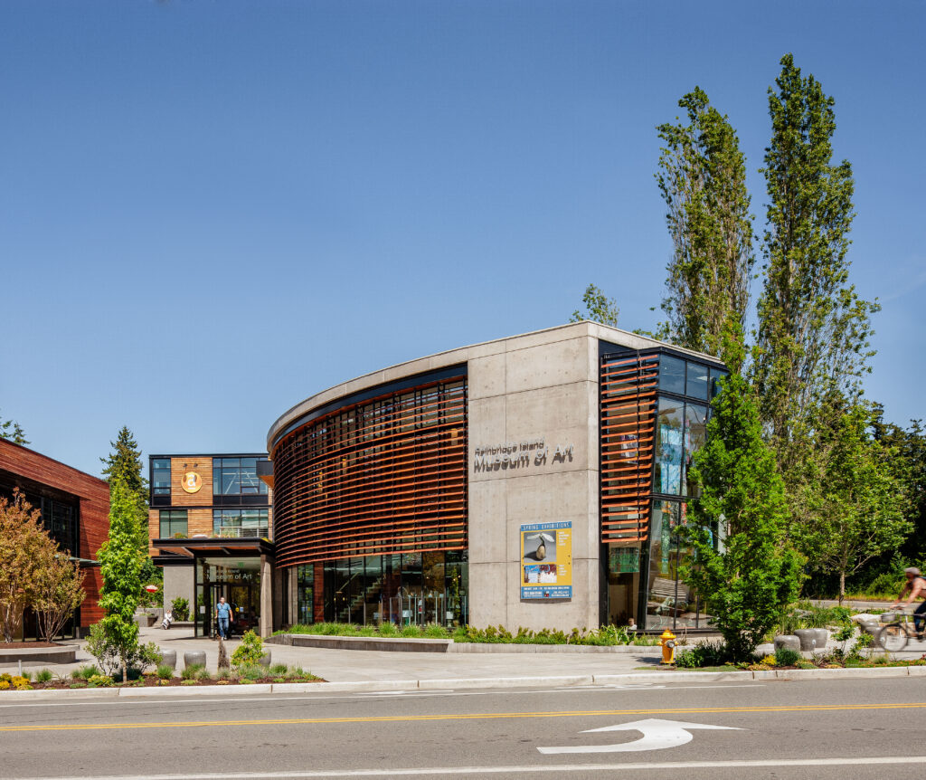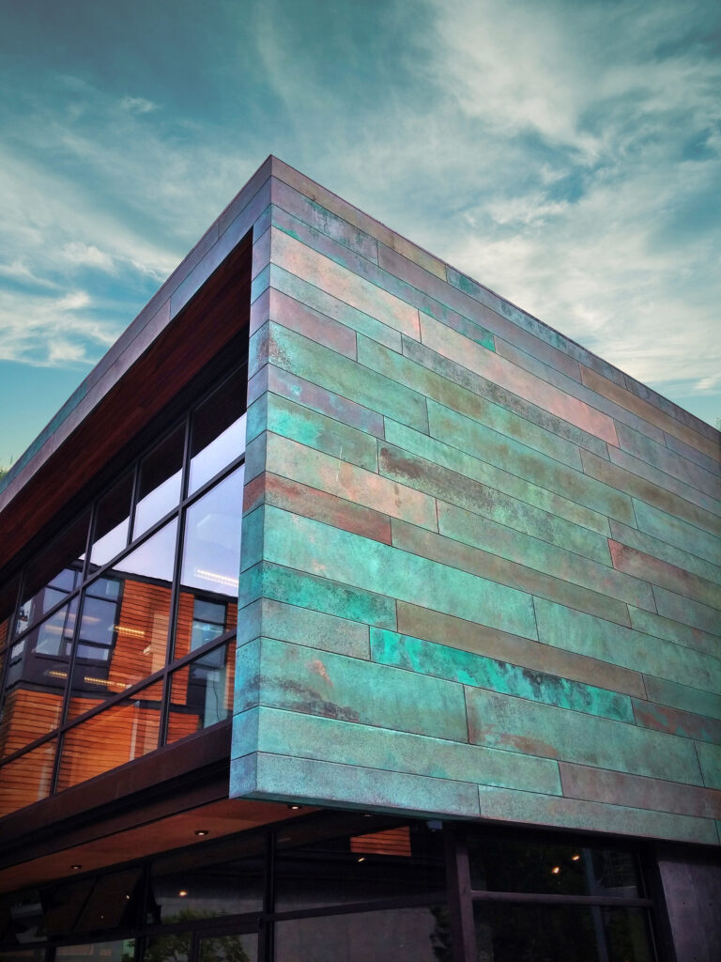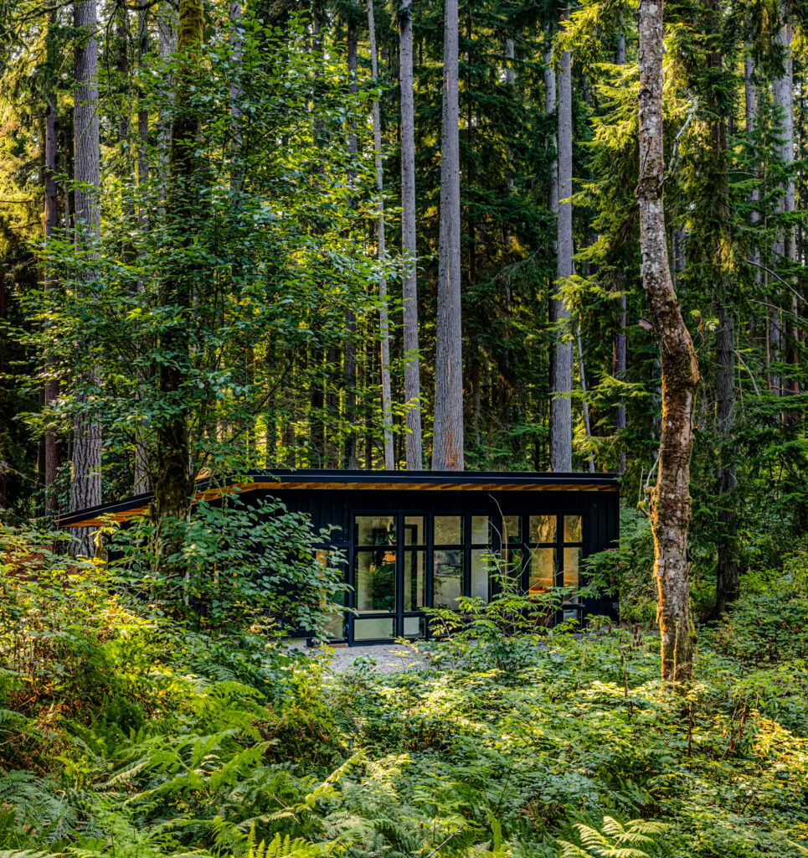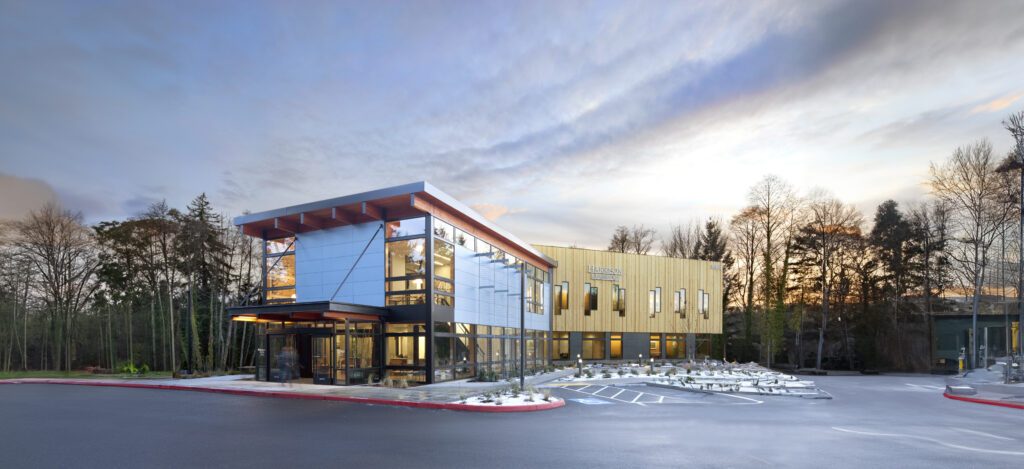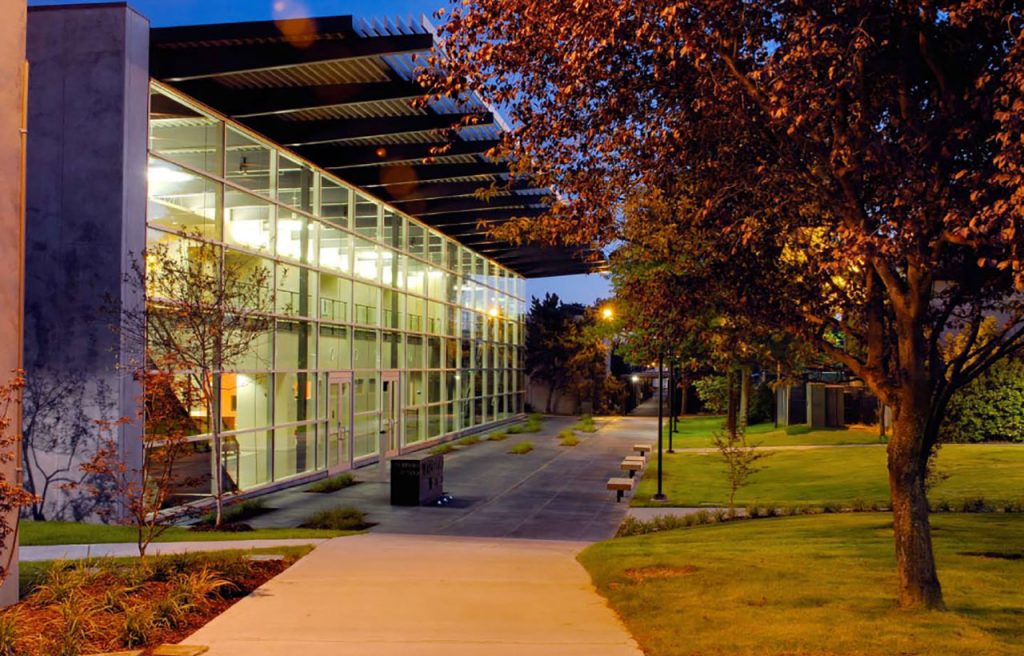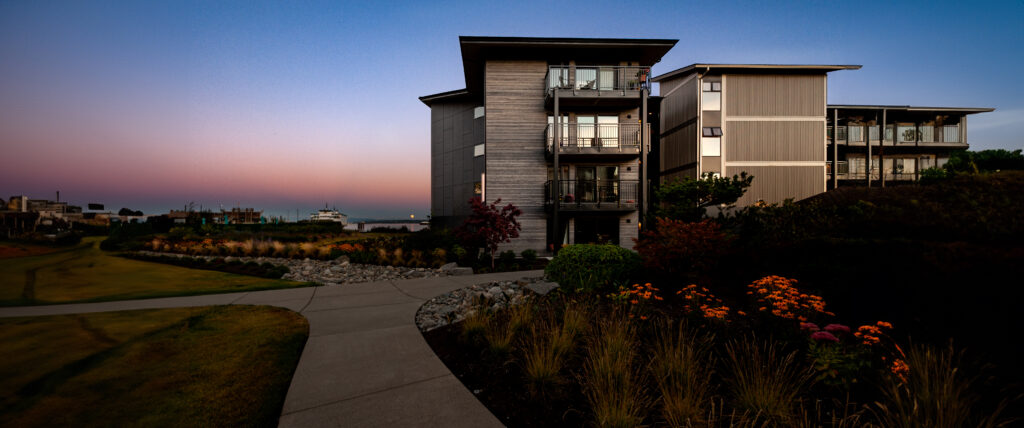Grand Ridge Estate
ISSAQUAH, wa
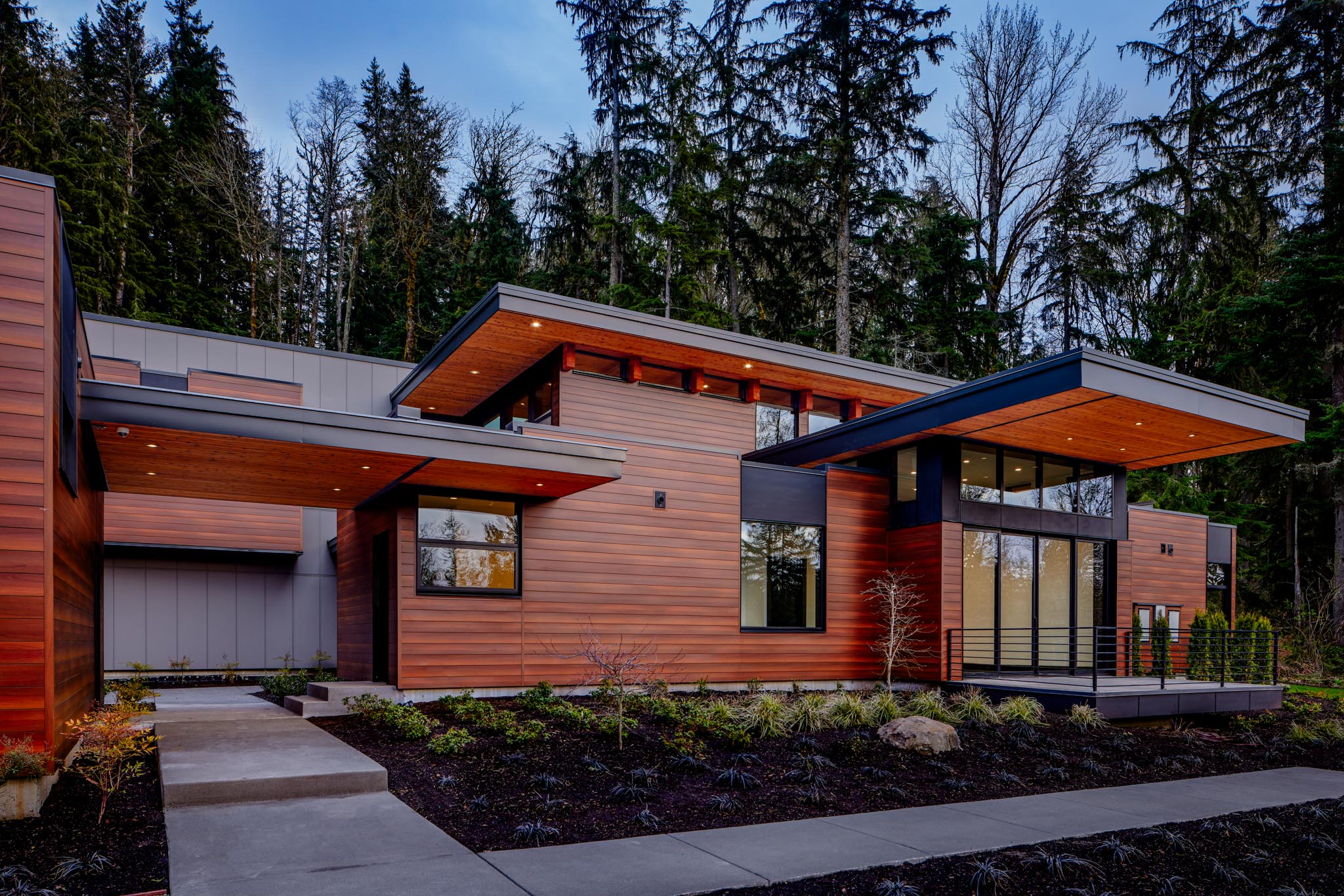
A stunning residence situated atop a ridge, offering breathtaking views and a harmonious blend with its natural surroundings. Nestled on the crest of a ridge, this residence stands as a testament to thoughtful design and integration with nature. Our firm has meticulously crafted a three-level structure that not only embraces its prominent location but also seamlessly merges with the surrounding landscape. The design of this home is not just about aesthetics; it’s about functionality and creating spaces that enhance the lives of its inhabitants.
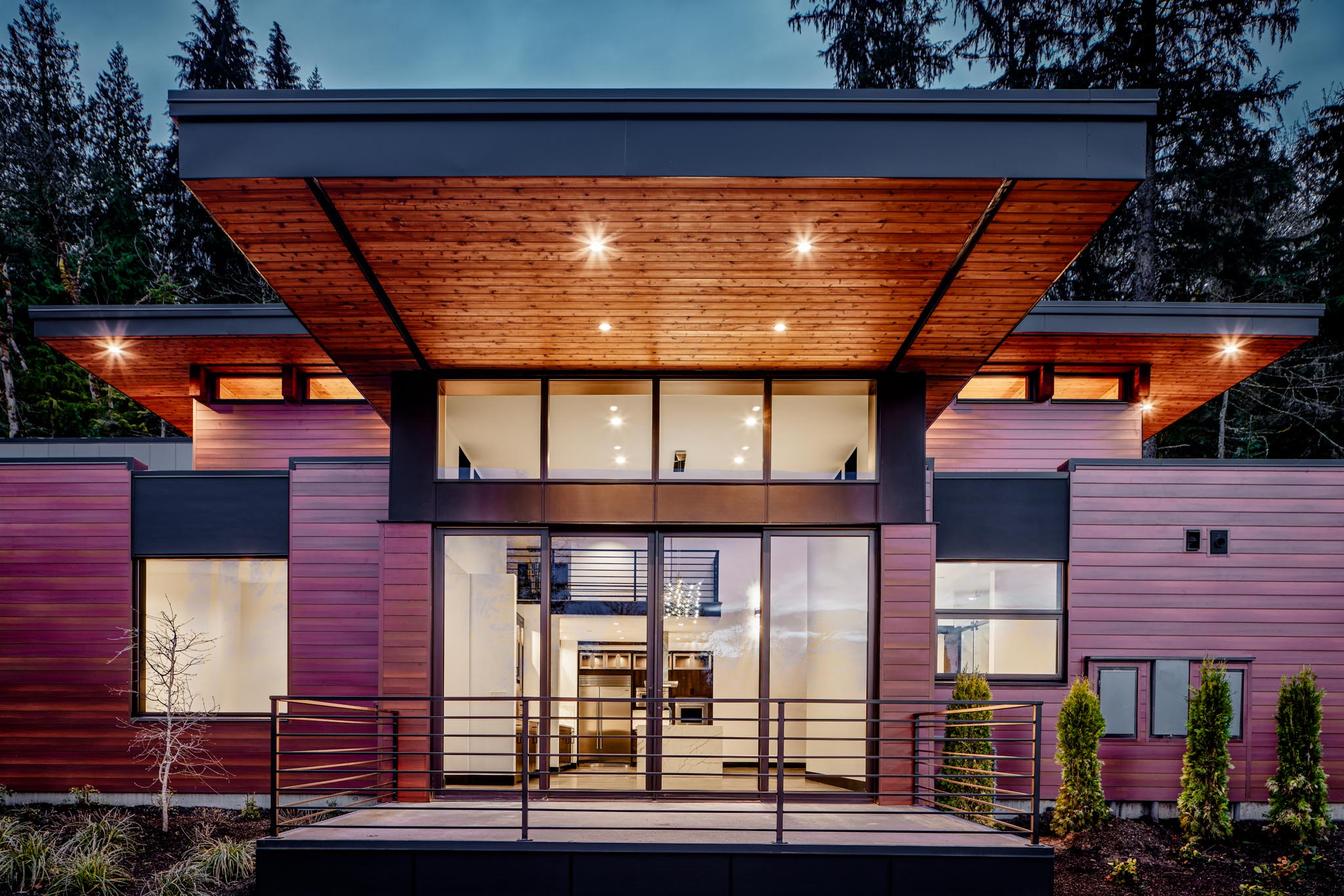
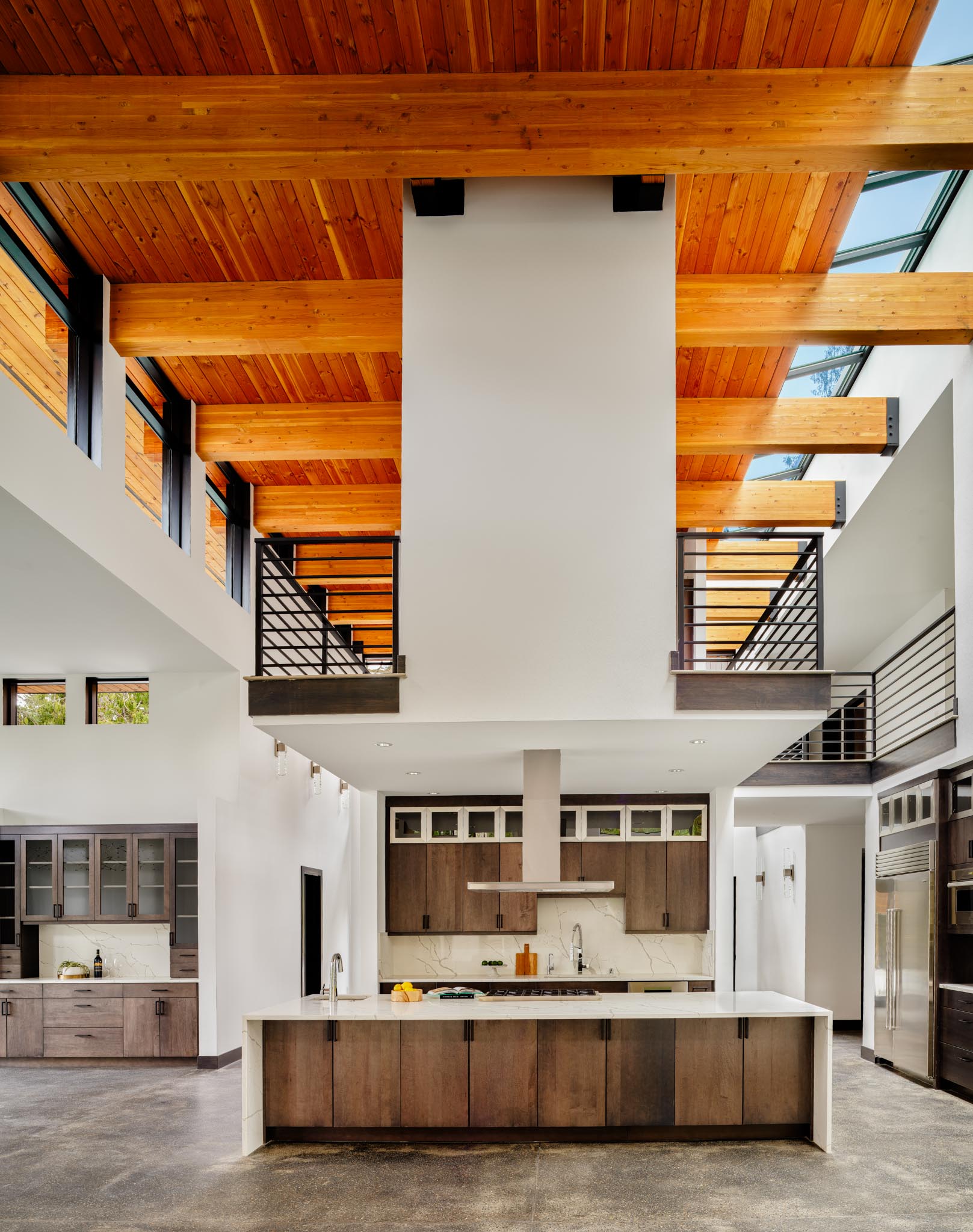
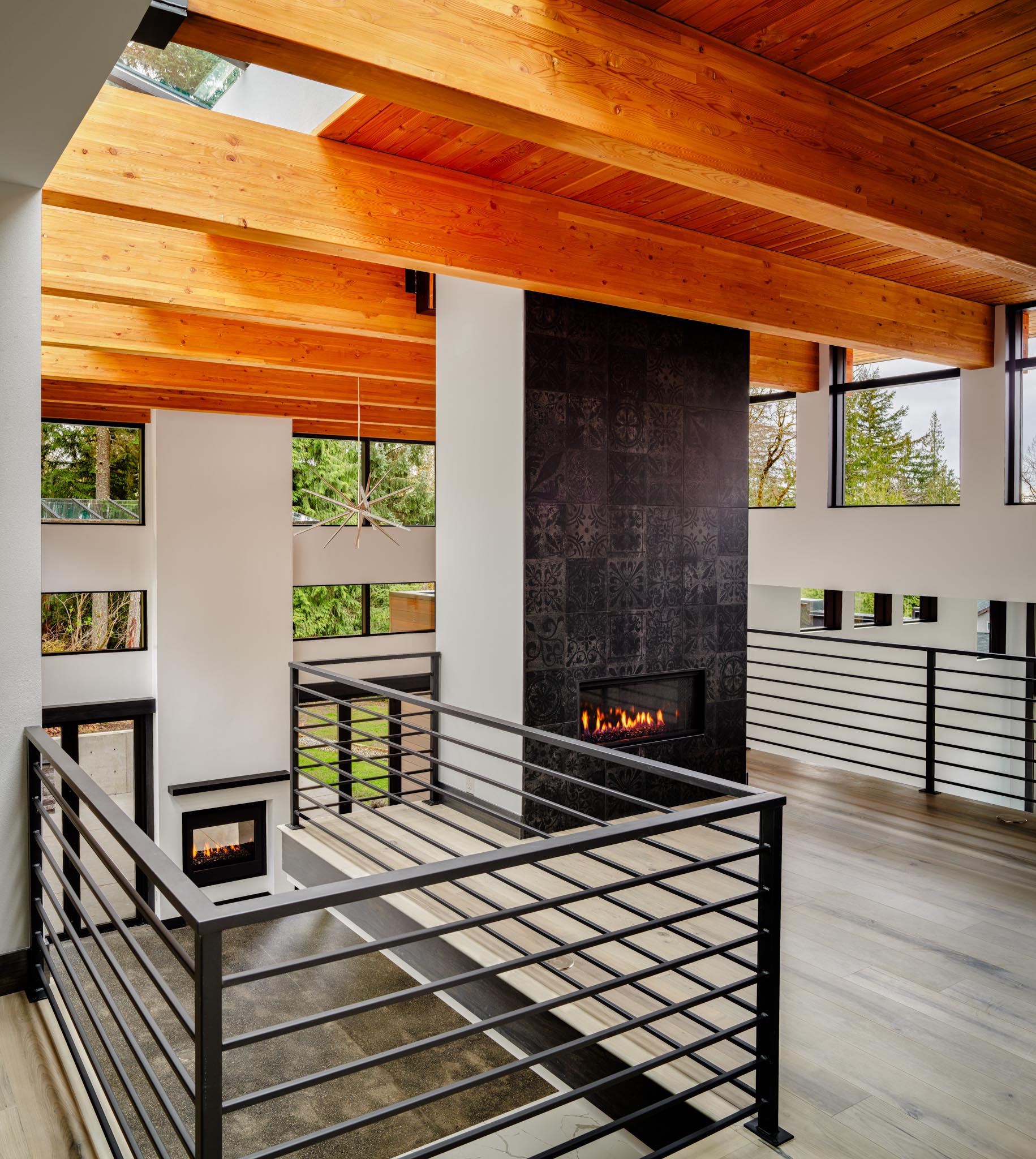
The lower level is strategically planned for future use by the extended family, ensuring practicality and flexibility for generations to come. Meanwhile, the expansive main level is meticulously optimized for both entertaining and aging in place, fostering a sense of interconnectedness and balance.
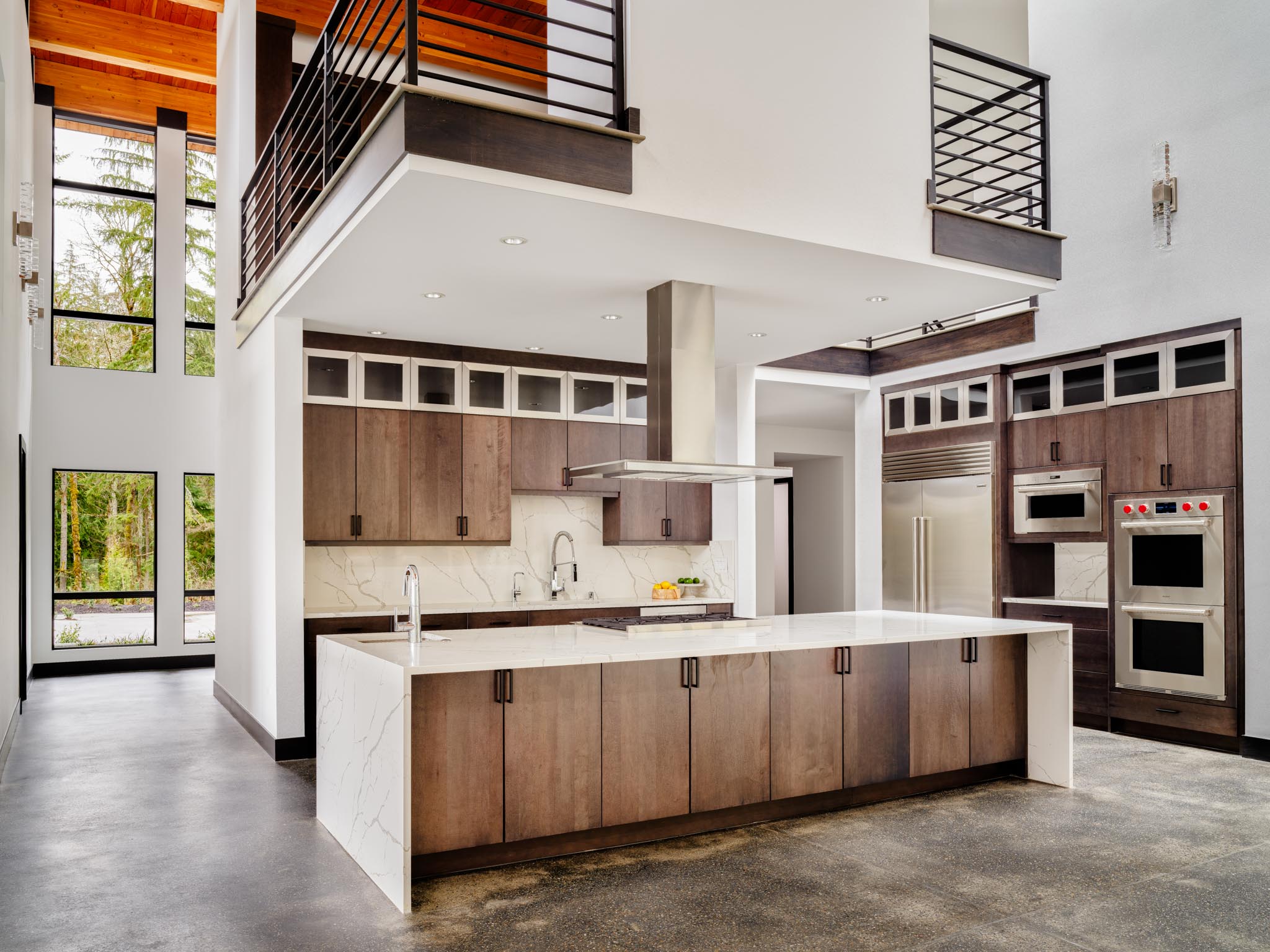
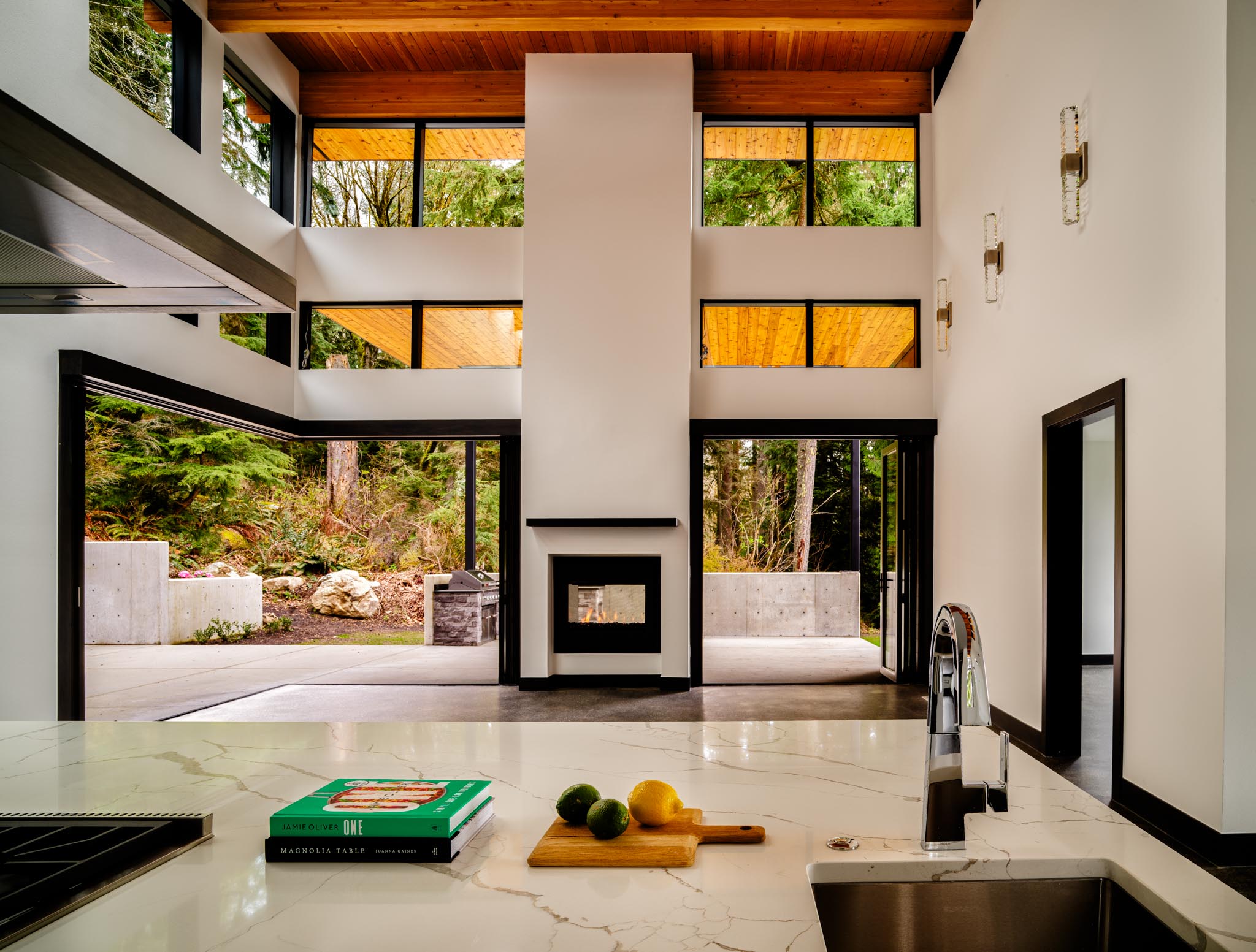
At the heart of the home lies the gracious kitchen, symbolizing the family’s values and serving as a hub for countless memorable meals and gatherings. The layout emphasizes interconnected living spaces while also providing areas for privacy and reflection, ensuring a holistic experience for its occupants.
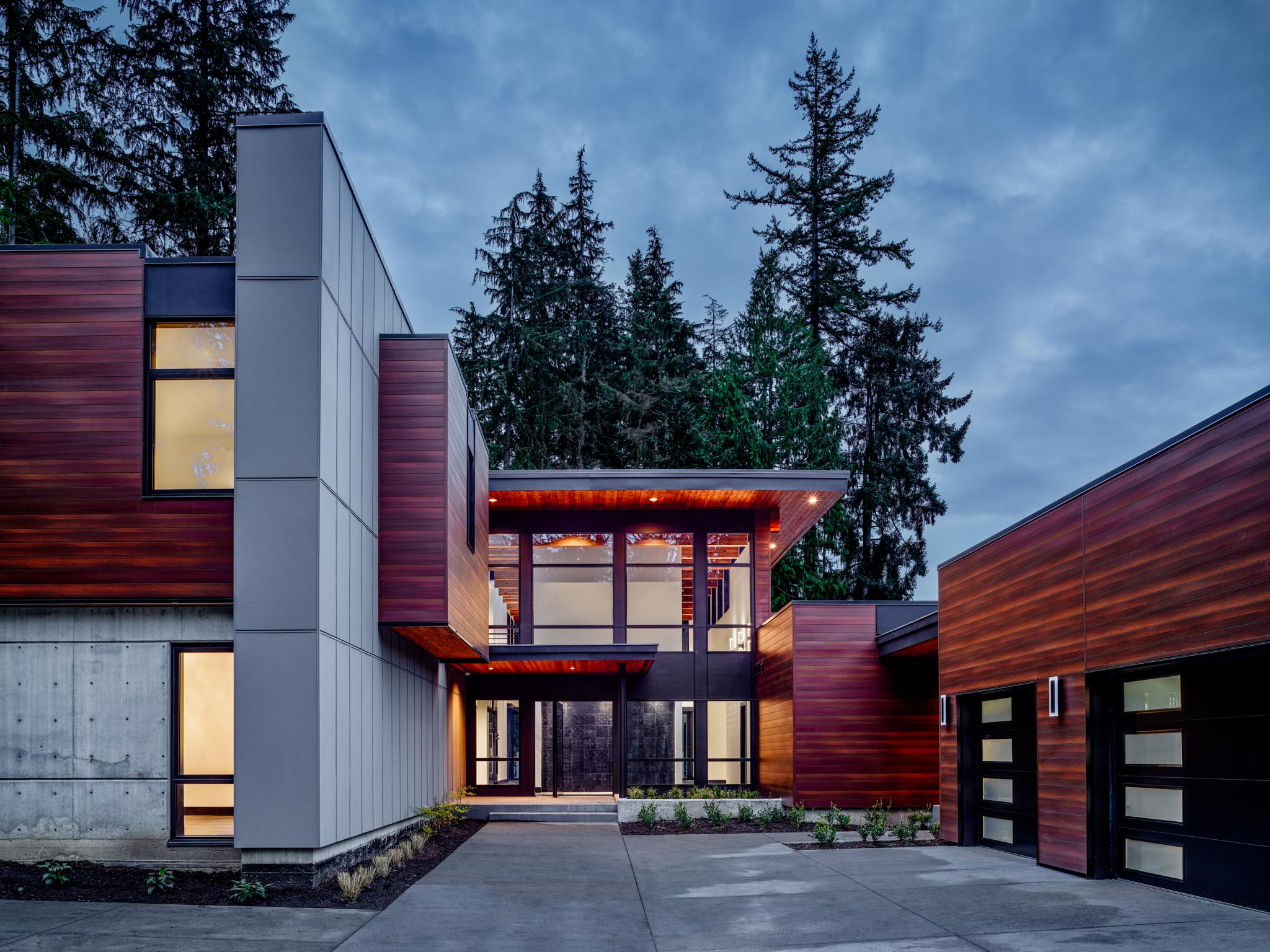
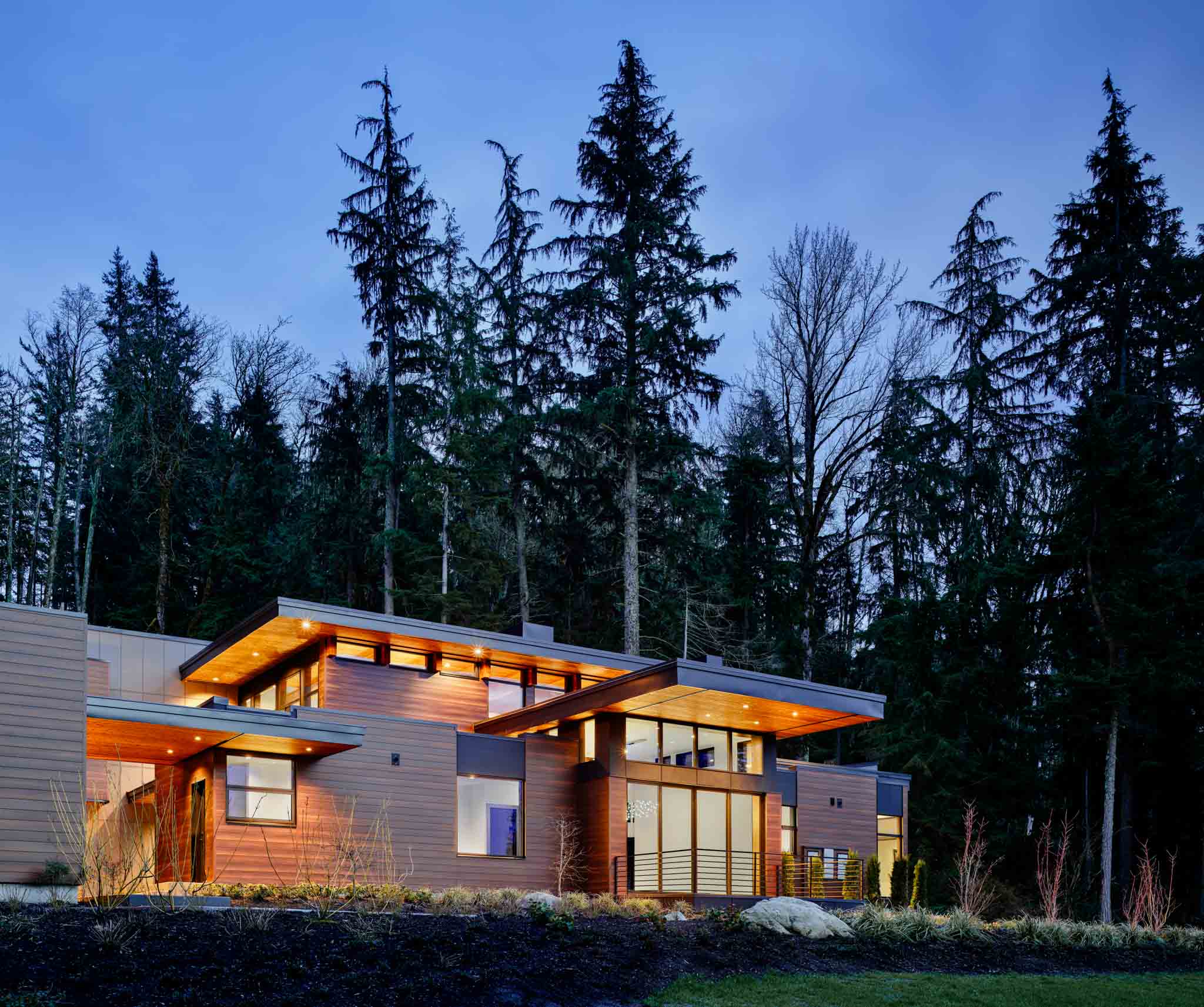
Collaborating closely with the architect, the owners envisioned a home that tells a compelling story and evokes a sense of drama. From the welcoming courtyard to the entrance that offers a tantalizing glimpse of what lies within, every aspect of the design is carefully curated to captivate and intrigue. Externally, the residence boasts a palette of durable, low-maintenance materials such as wood, concrete, and transparent glass, ensuring a timeless appeal and minimal environmental impact. The result is a home that exudes tranquility and harmony, perfectly in tune with its surroundings.

