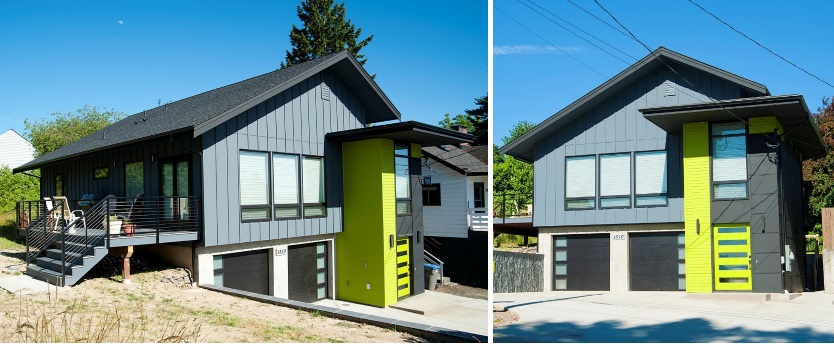The initial challenge for Seattle Architect, Coates Design Architects, was to create a design concept that would work on a steep sloping lot. The property previously had been graded with two areas that were relatively level—one up hill and one down. To maximize the uphill level area as yard space, Coates Design placed the house next to the downhill property line. This location put the side yard several feet above the ground floor level of the house allowing all the living spaces to be situated on second floor with a two-car garage, shop space, and foyer on the ground floor.
This inverted living arrangement gives walk-out access to the yard from the great room while creating a sense of separation and privacy from the street. The raised vantage point allows the great room to have panoramic views of the Olympic Mountains and helps the yard to feel separated from the parking area.
To give the main entry prominence over the two-car garage that would otherwise dominate the ground level façade, the Seattle Architect team pulled the foyer forward and created a tower element that rises two stories with a wide overhang. On the second floor, the bay created by the tower creates the perfect niche for a home office that is easily accessible from the great room while feeling separated from it.
The house is situated close to the neighboring house to the south. In order to capture south light in the great room while maintaining privacy, designers added two rows of continuous clerestory windows – one above the entry stair and one above the dining area of the great room.

