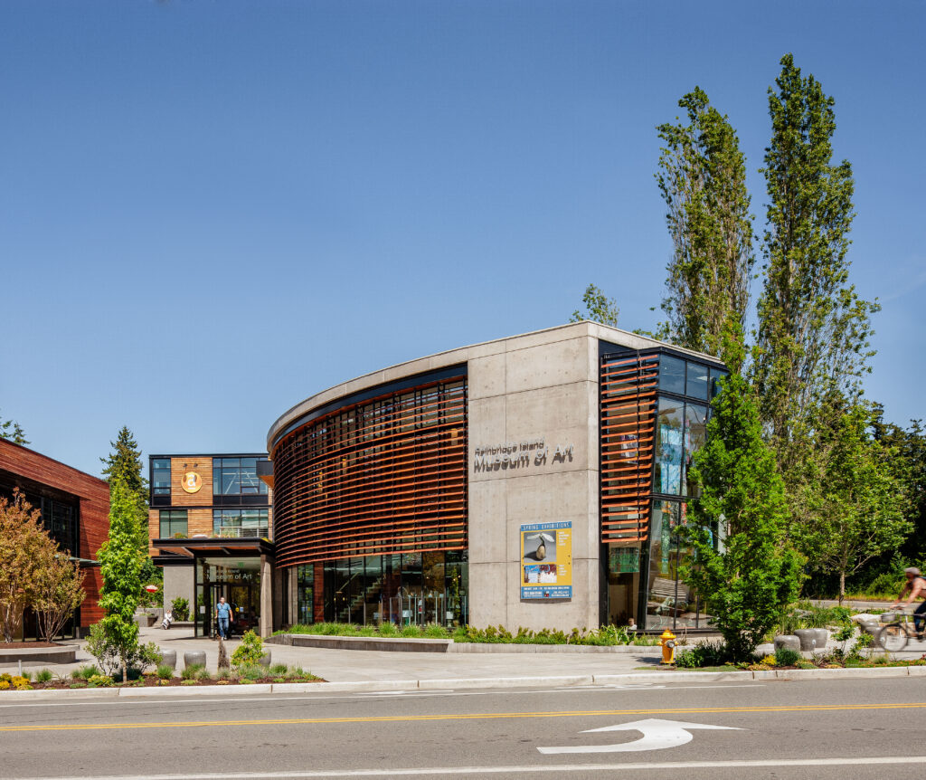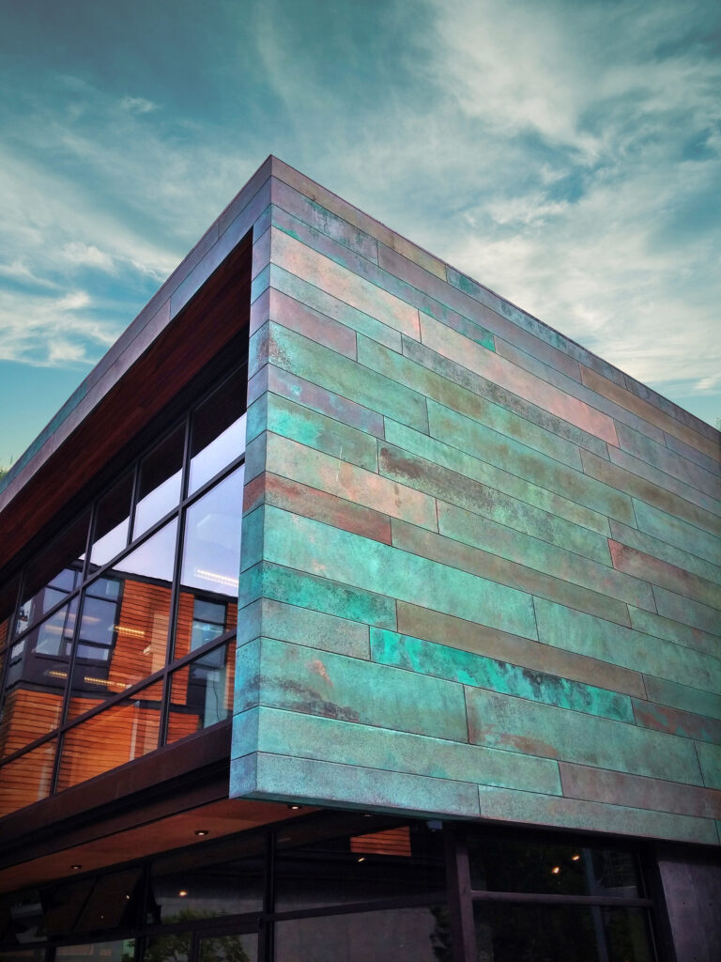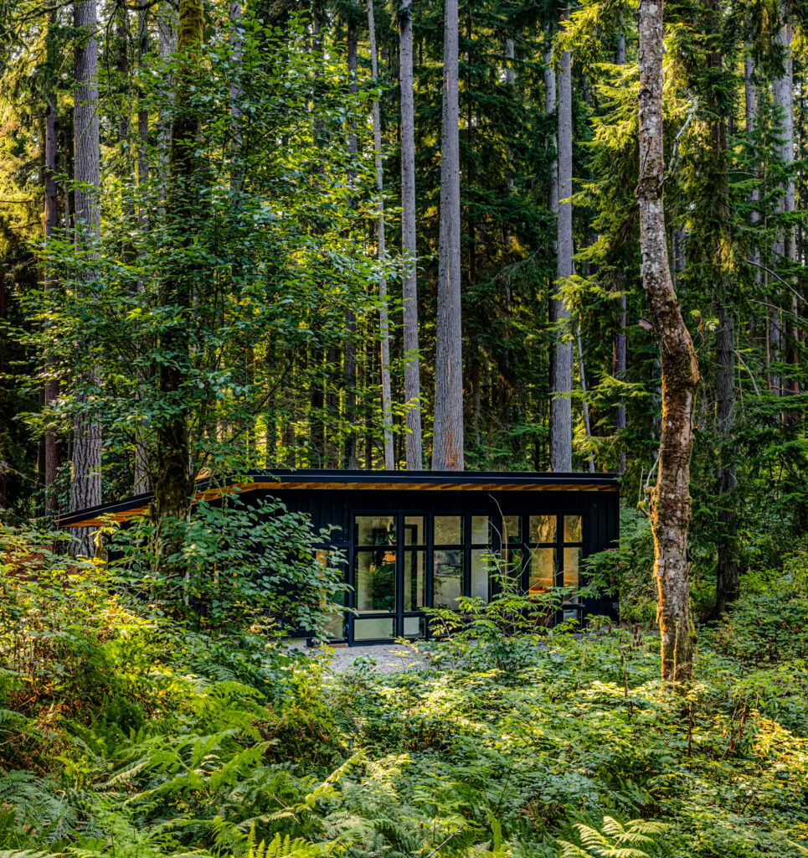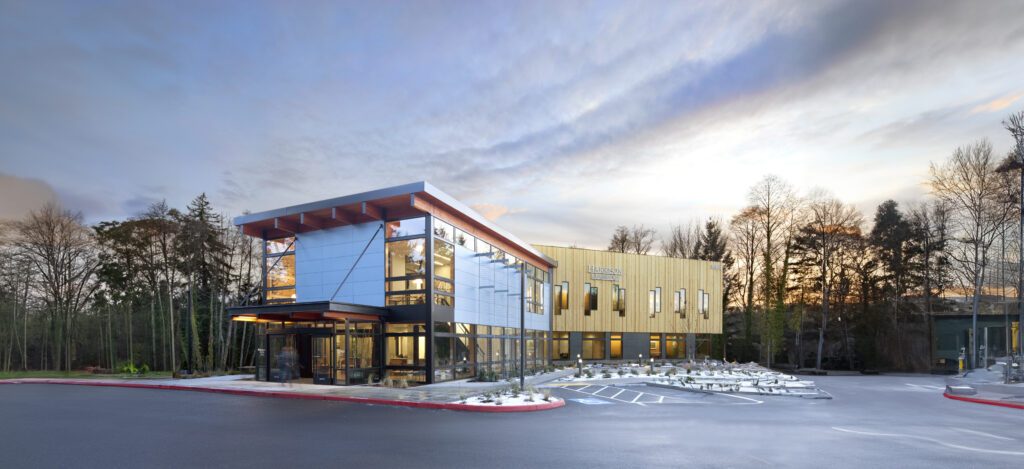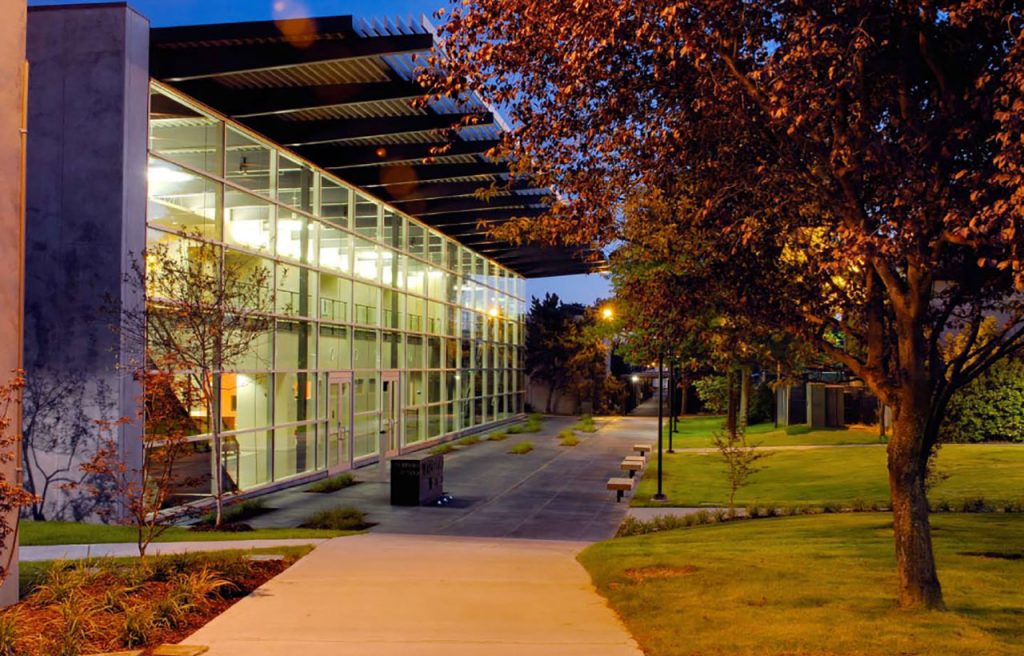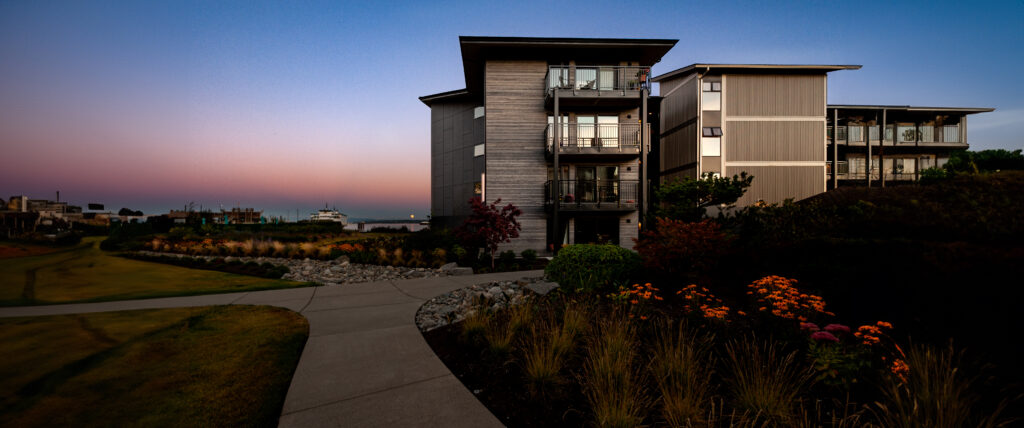Evergreen Escape
Bainbridge Island, WA
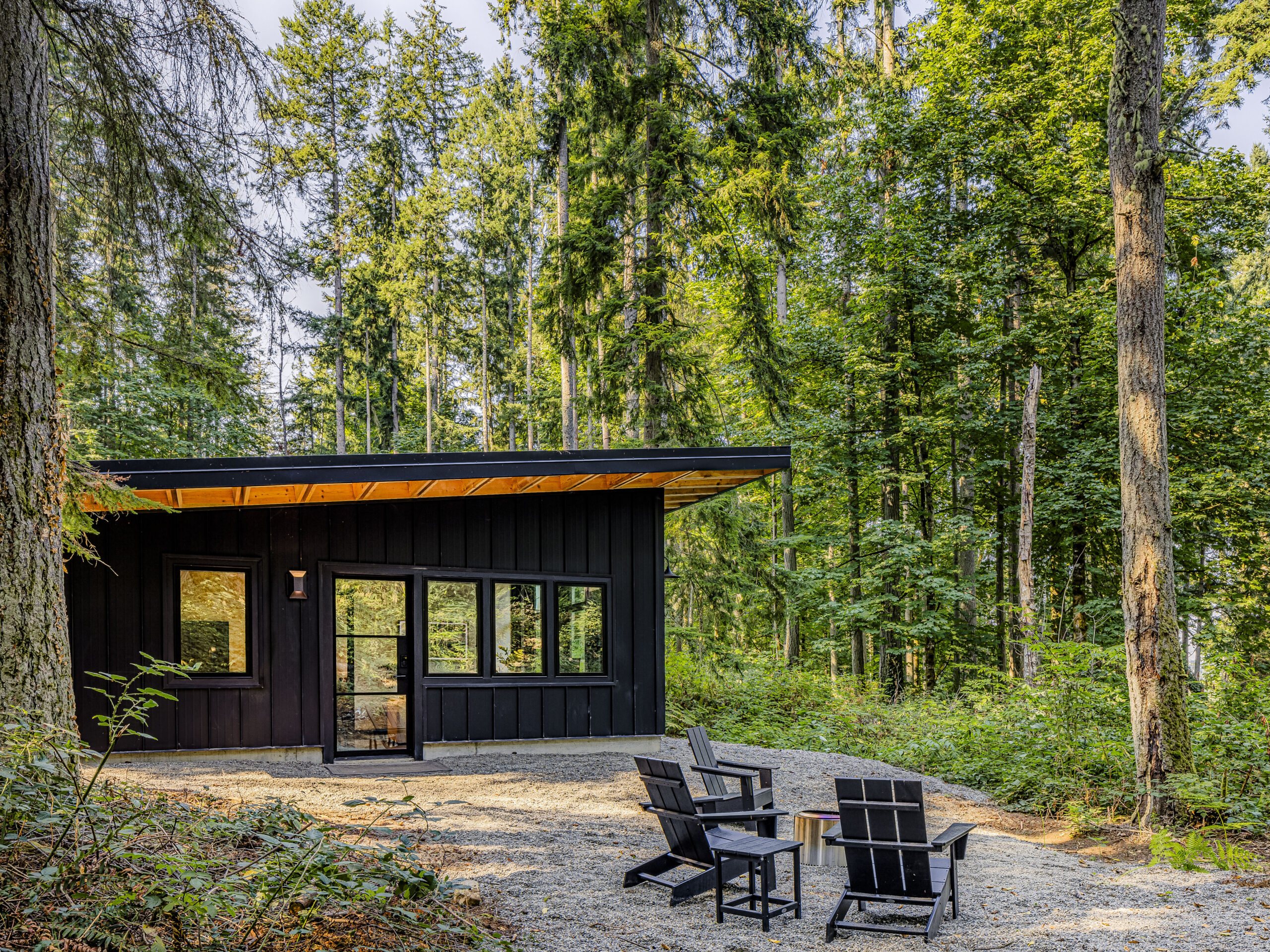
Perched serenely on Bainbridge Island, amidst a tapestry of towering trees, lies a tranquil haven. An extraordinary guesthouse emerges from the lush greenery, a testament to seamless integration with its surroundings. Positioned on a sprawling, untamed canvas, this Accessory Dwelling Unit (ADU) stands as a beacon of sustainable living and harmonious design. Envisioned as a sanctuary for its future occupants, the ADU embodies understated elegance within a simple rectangular form, crowned by a gentle shed roof. Clad in standing seam metal and crowned with a sturdy metal roof, it stands as a testament to durability and timeless aesthetics.
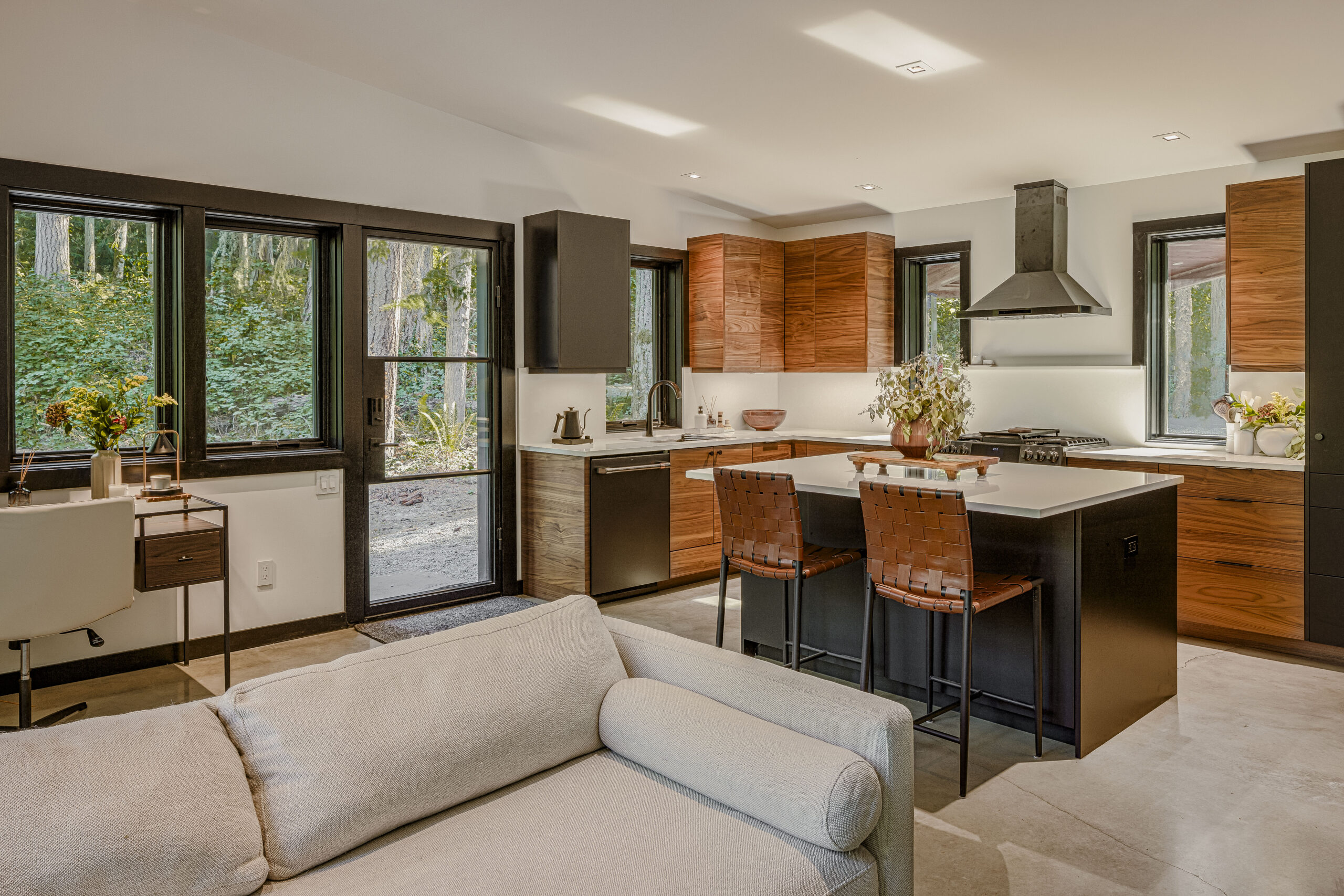
Step inside to discover a sanctuary where modern convenience meets rustic charm. The floor plan unfolds effortlessly, offering a spacious living room, a cozy kitchen, a restful bedroom, and a rejuvenating bath. Behind the facade of simplicity lies meticulous attention to detail – the water heater discreetly tucked away, the shower enveloped in waterproof plaster, each element meticulously curated for comfort and functionality.
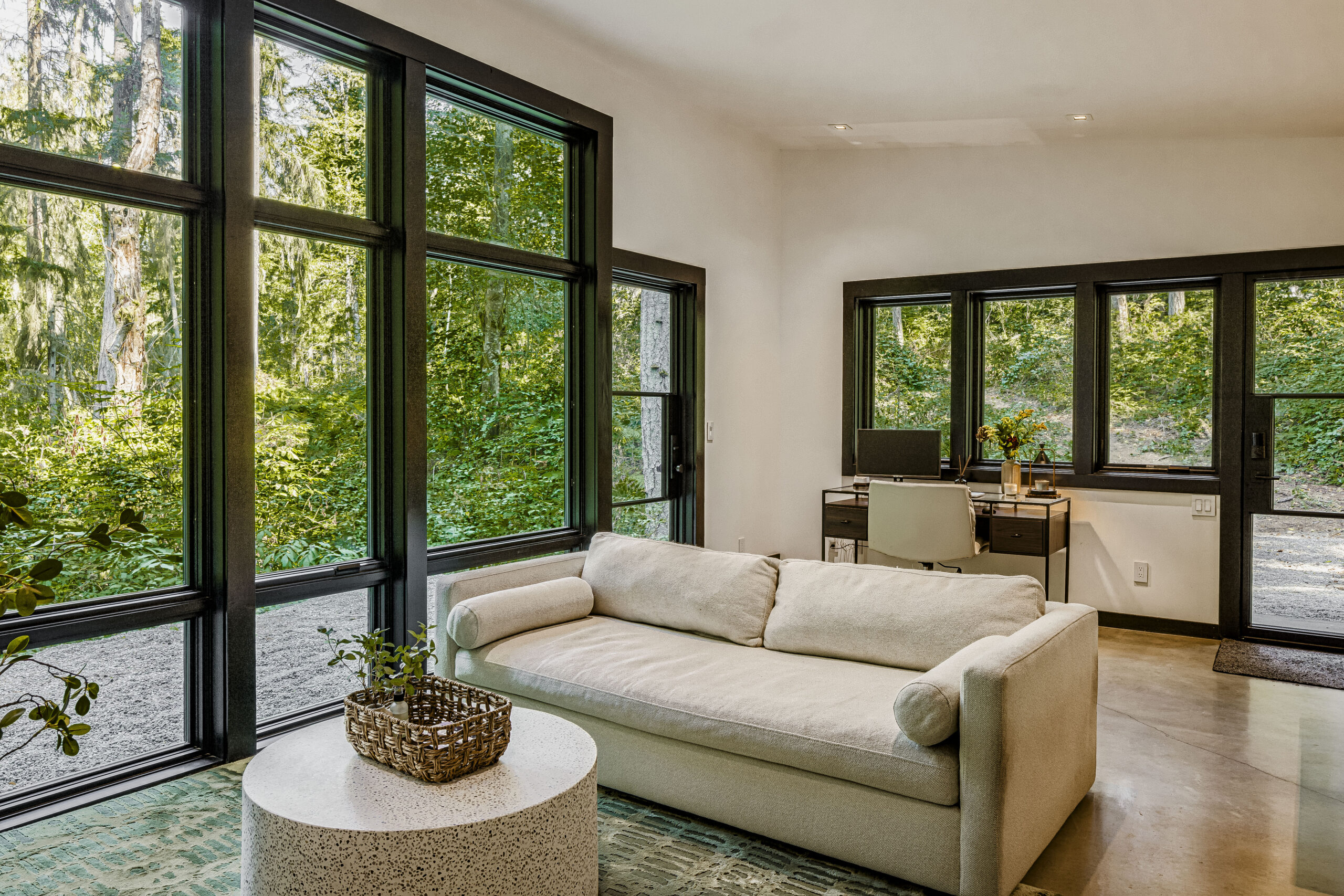
As custodians of the land, the owners’ reverence for nature permeates every decision. Surrounded by a verdant canopy, every effort has been made to preserve the majestic trees that grace the landscape. Carefully orchestrated placement of buildings and driveways ensures minimal disruption to the natural environment, honoring the delicate balance between architecture and ecology.
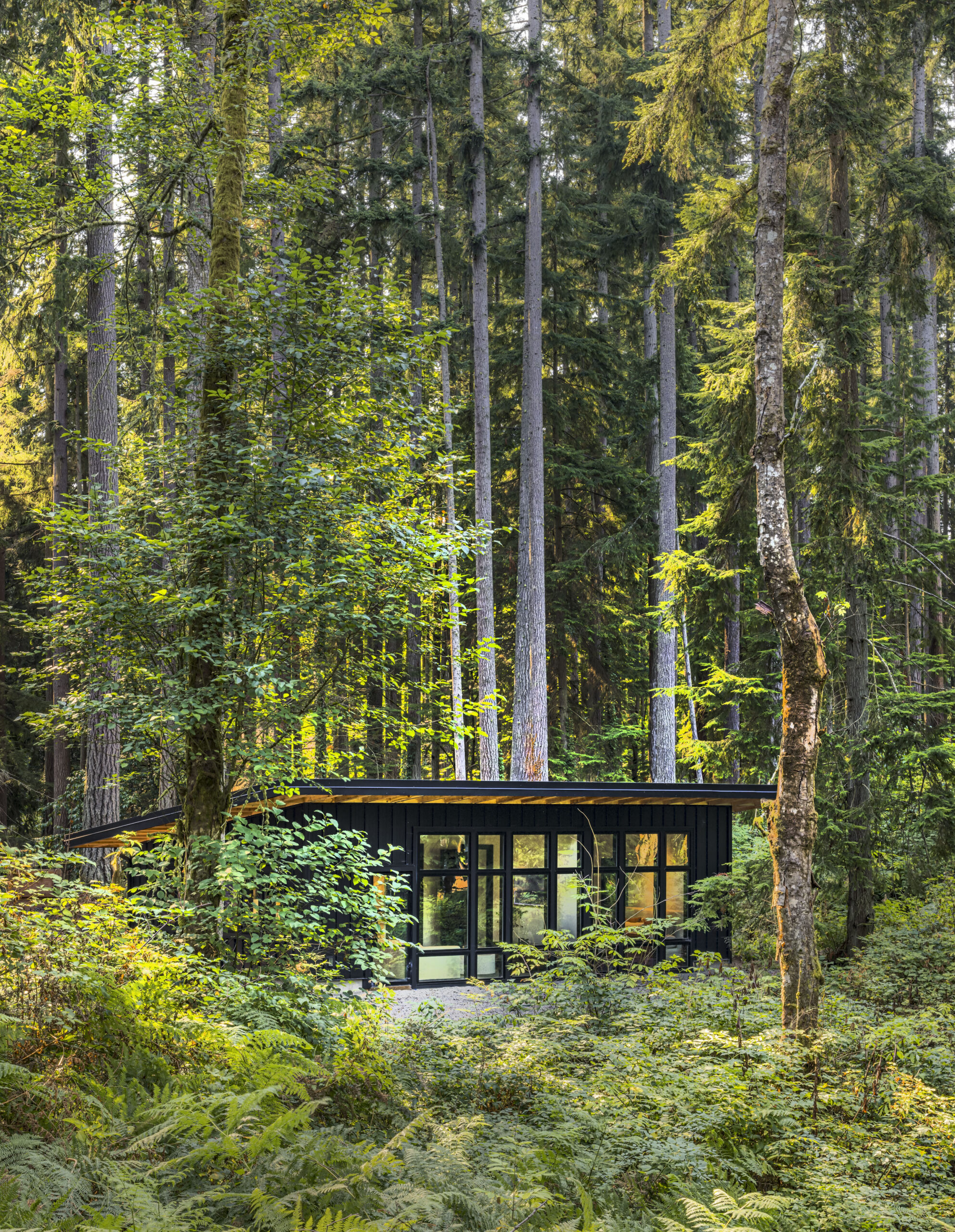
Built upon a foundation of sustainability, the ADU stands as a testament to responsible construction practices. Crafted with a wood frame and resting on a slab-on-grade foundation, its interior floors embrace the raw beauty of exposed concrete, a nod to the earthy essence of its surroundings. Expansive window walls dissolve boundaries, inviting the outside in and enveloping inhabitants in the embrace of the forest. With every glance, every breath, the ADU becomes a sanctuary where the rhythm of nature harmonizes with the pulse of modern life.

