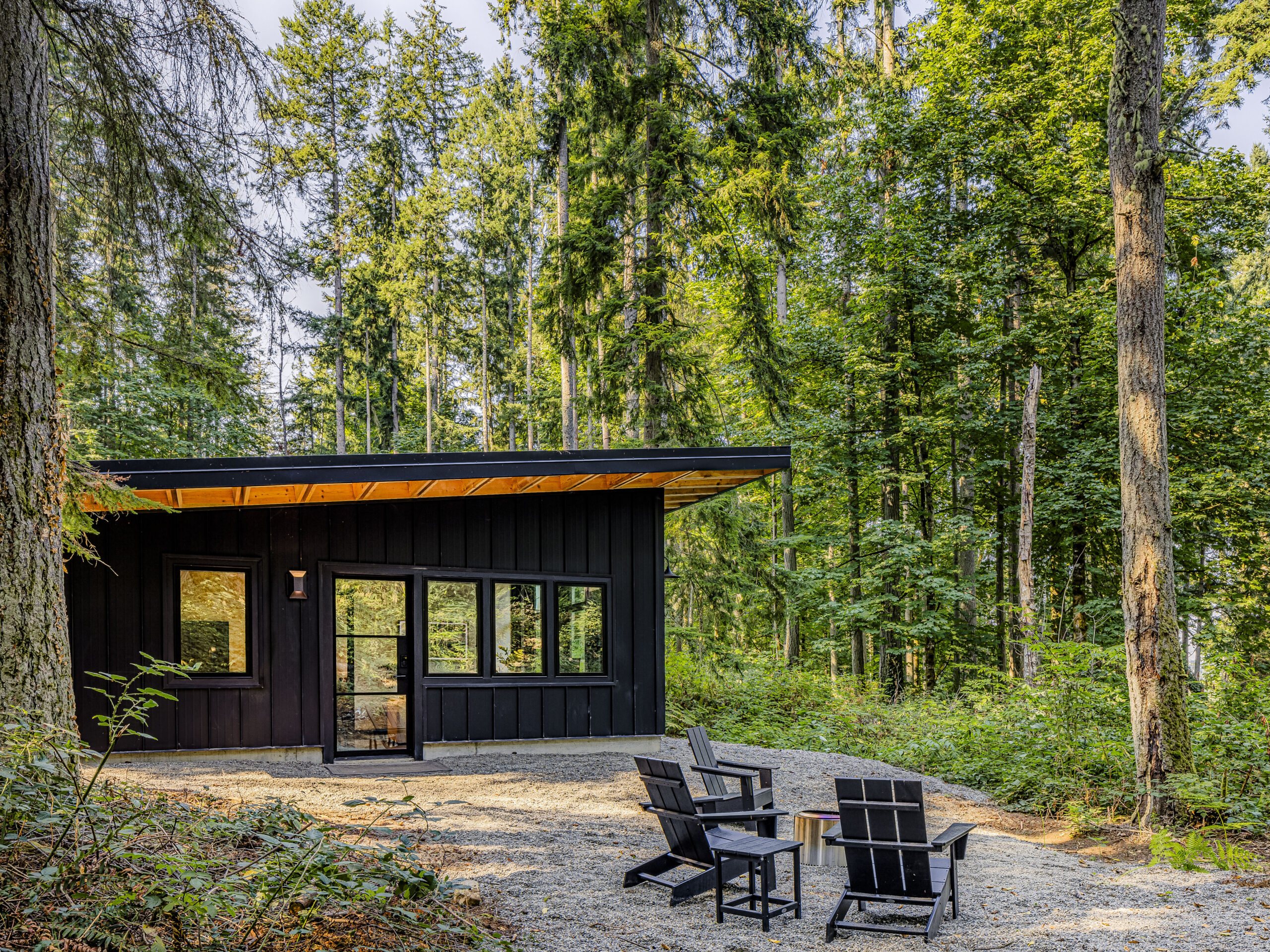Accessory Dwelling Units (ADUs) have become increasingly popular as homeowners seek innovative ways to maximize space, generate rental income, and accommodate multigenerational living. Whether you’re looking to build a detached cottage, convert a garage, or add a new suite over your garage, partnering with an ADU architect near you can ensure your project is both efficient and successful. Below, we explore why ADUs are on the rise and how the right architect can bring your vision to life.
1. Why ADUs Are Gaining Popularity
- Flexibility: An ADU provides extra living space for guests, aging family members, or renters.
- Increased Property Value: A well-designed ADU can boost property value while offering potential rental income.
- Smart Use of Space: Converting underutilized areas, such as basements or garages, into functional living spaces maximizes every square foot of your property.
Working with a local architect near you helps tailor your ADU’s design to your specific property layout, budget, and lifestyle.
2. Benefits of Working with an ADU Architect Near Me
- Local Expertise: An architect company understands local zoning laws and building codes, saving you time and avoiding costly mistakes.
- Personalized Design: By collaborating with architect designers, you can customize the layout, finishes, and features to suit your unique needs—whether it’s a modern studio or a cozy cottage.
- Streamlined Process: Frequent face-to-face communication at an architect office fosters quicker decision-making and timely project updates, keeping you in the loop throughout the design and construction process.
Choosing best residential architects ensures your ADU is thoughtfully integrated into your property’s existing architecture and surroundings.
3. Key Considerations for Your ADU Project
- Purpose: Determine whether the ADU will serve as a rental, guest suite, home office, or multi-generational living space.
- Budget & Financing: Consult with affordable residential architects to assess costs and explore financing options.
- Design & Materials: Consider sustainability, energy efficiency, and durable finishes for long-term value.
- Future Needs: A flexible floor plan can accommodate changes in your lifestyle or family size.
Engaging a home addition architect or residential custom home architects early in the planning stages helps ensure no detail is overlooked.
4. Navigating the Design & Construction Process
- Initial Consultation: Start by discussing your goals, budget, and timeline with an architect residential.
- Design Phase: Collaborate on house plans with architects for house plans, focusing on aesthetics, layout, and function.
- Permitting & Approvals: A licensed architect will guide you through local regulations and paperwork.
- Construction Coordination: Once permits are secured, the architect can recommend reputable contractors and manage site visits to ensure quality control.
Throughout this process, architects and designers offer valuable insights on materials, finishing touches, and best practices.
5. Why Choose Coates Design?
At Coates Design, we’re committed to delivering exceptional ADU solutions tailored to each client’s needs. Our team of remodel architects and home renovation architects brings expertise in sustainable design, space optimization, and modern aesthetics—resulting in dwellings that are both functional and stylish. When you partner with Coates Design, you benefit from:
- Local Knowledge: We’re well-versed in regional building codes and community preferences.
- Collaborative Process: We prioritize open communication, ensuring your vision is realized at every stage.
- Innovative Solutions: Our architects excel at creating beautiful, efficient spaces that blend seamlessly with your existing home.
Ready to explore the possibilities of adding an ADU to your property?
Contact Coates Design today. Let us show you how working with an ADU architect can transform your home, enhance your property’s value, and provide the additional space you’ve been dreaming of. We’re here to guide you from concept to completion—every step of the way.

