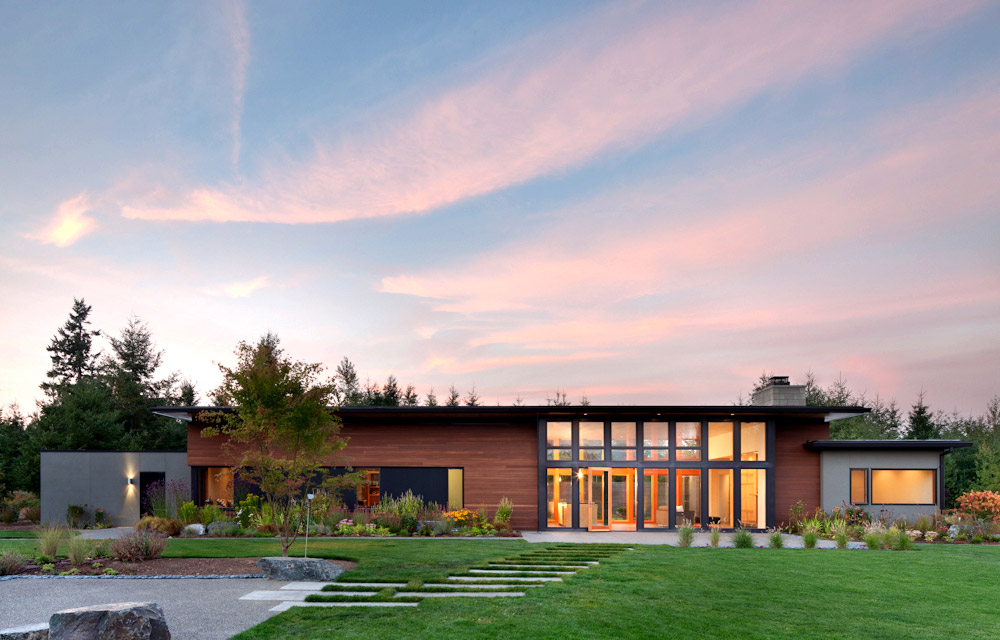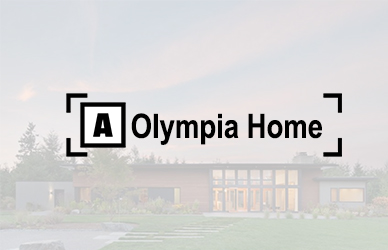Eric and Melinda approached Coates Design Architects seeking a “livable, modern home that fits well in its natural, rural environment.” Simplicity and budgetary concerns were key themes, guided by the homeowners’ personal aesthetic and their flat, open 10.3-acre site, where the couple also raises chickens and a vineyard. As designers, this project was an opportunity to design a modest yet striking home with an L-shaped floor plan and flat roof line, using a controlled and thoughtful palette of materials.

By being efficient with our planning, working with simple materials and repeat elements throughout the house, we were able to deliver a modest, yet elegant home. This “modern home on the prairie” deserves note for its ability to balance nature and technical innovation within budgetary constraints.
Full article found at:
“Olympia Residence, Coates Design Architects,” Architect Magazine, November 24, 2014. https://www.architectmagazine.com/project-gallery/olympia-residence-5871

