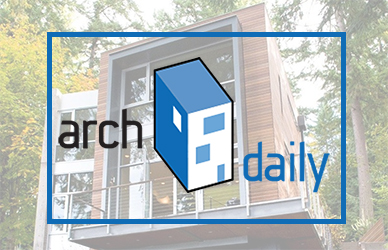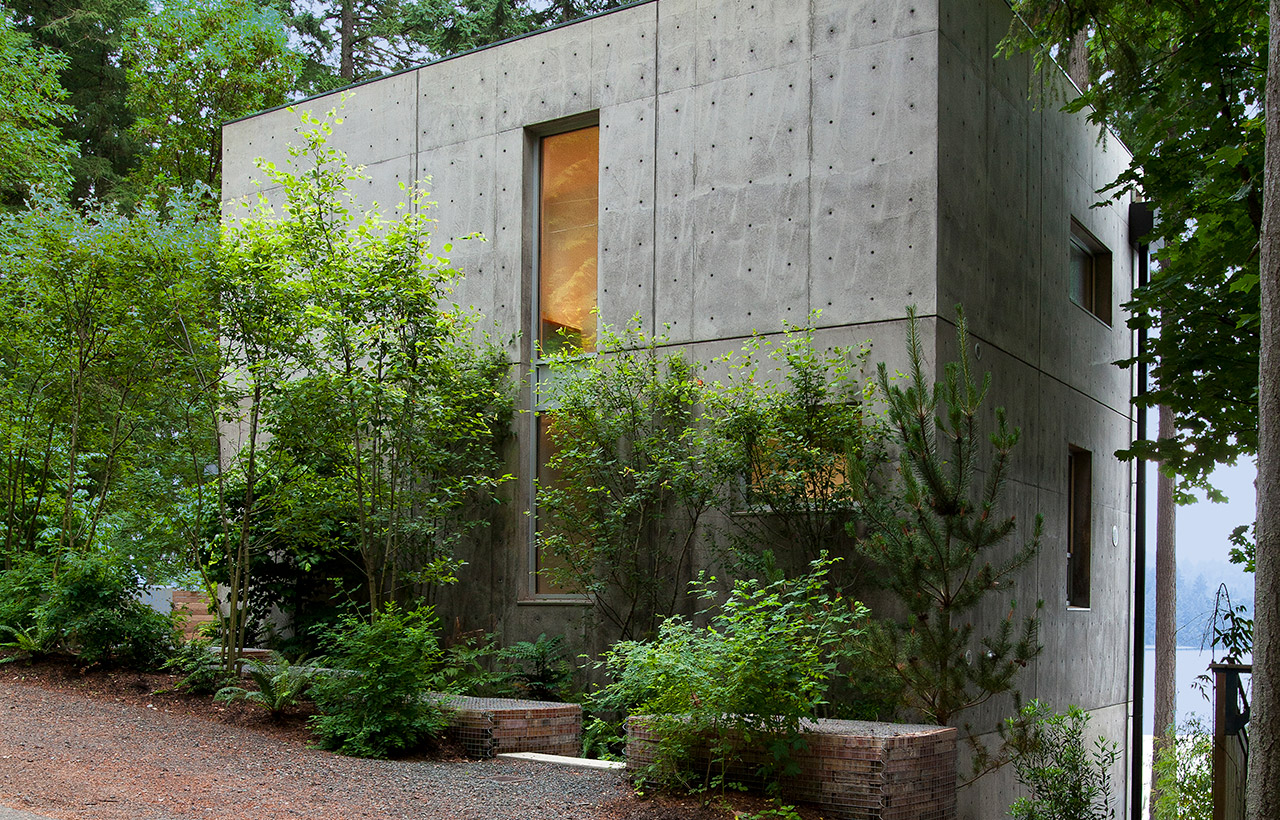Located in Bainbridge Island, Washington much of the Dorsey Residence is hidden behind a two-story concrete face, however its interior spaces reflect a different experience of warmth, light, and openness. Architects Coates Design created an 18-inch concrete wall that forms two sides of the home’s exterior. These walls provide a poignant counterpoint to the warm wooden and copper box that rests at a slight angle to take full advantage of the site’s water and mountain views. The concrete exterior wall and exposed concrete within the home reduce energy costs by serving as a thermal mass that naturally cools the home in the summer and holds warmth in the winter.
The interior of the home is well-lit, with clear glazing making up nearly all of its view to the backyard and Puget Sound. The stairs, lit by a large skylight above, are made of customized blackened steel and the wood was milled from a tree previously located on the property. With 12-foot-tall ceilings, the three-story home leaves an indelible sensation of openness and inspiration with all who visit.
Full article found at:
“Dorsey Residence / Coates Design,” ArchDaily, January 14, 2011. https://www.archdaily.com/104013/dorsey-residence-coates-design


