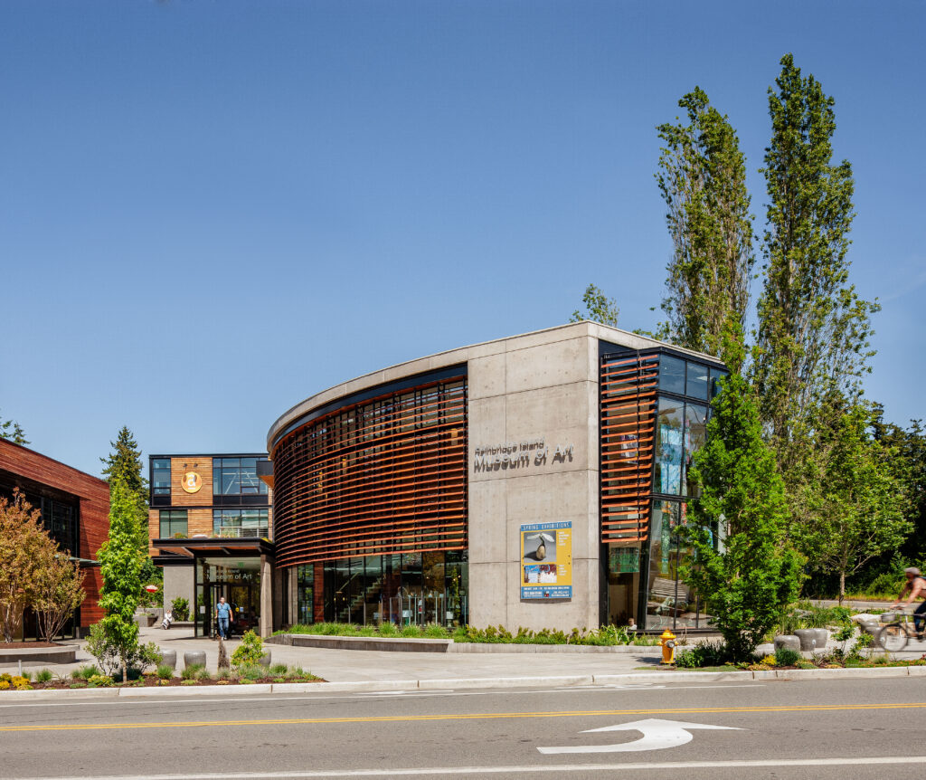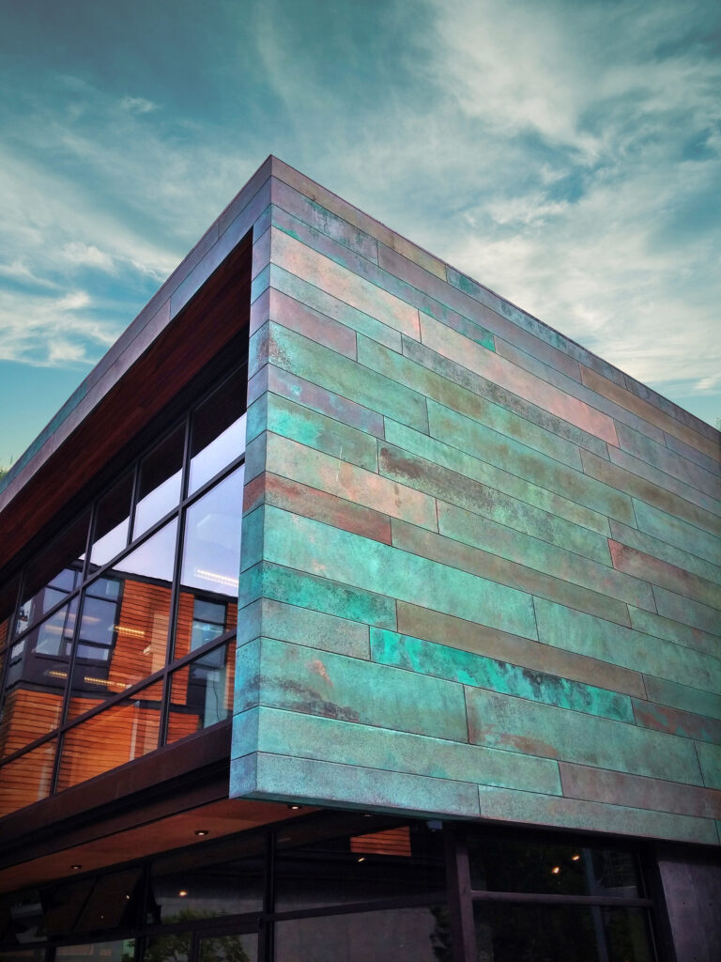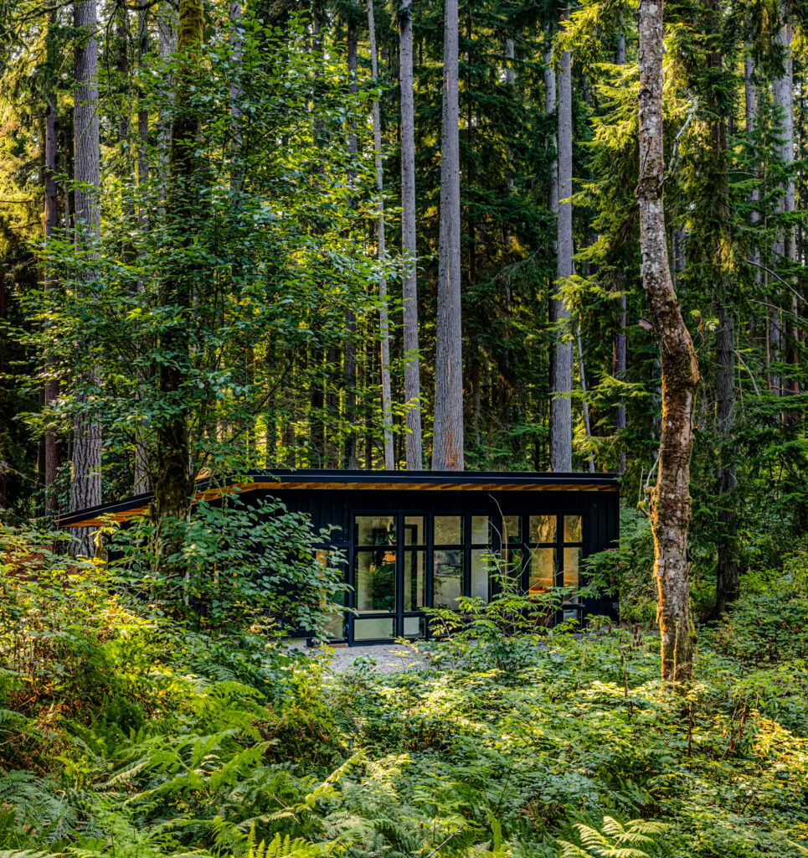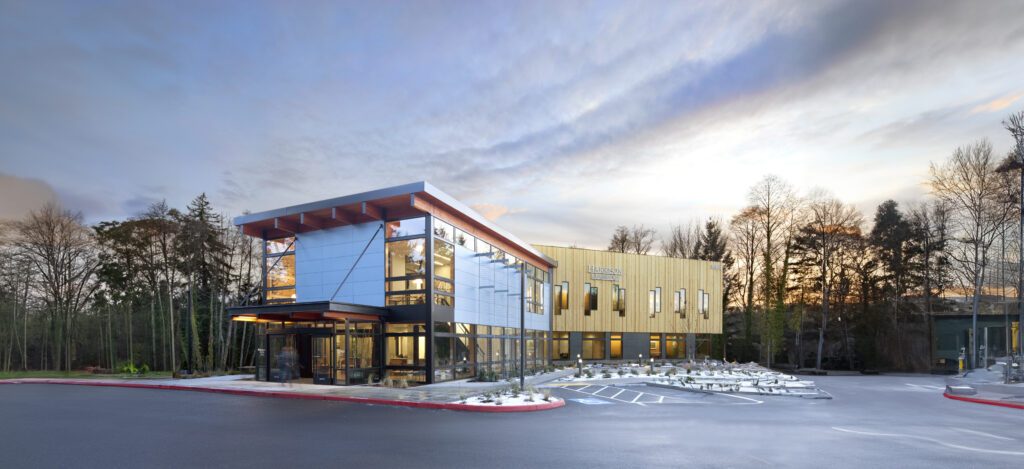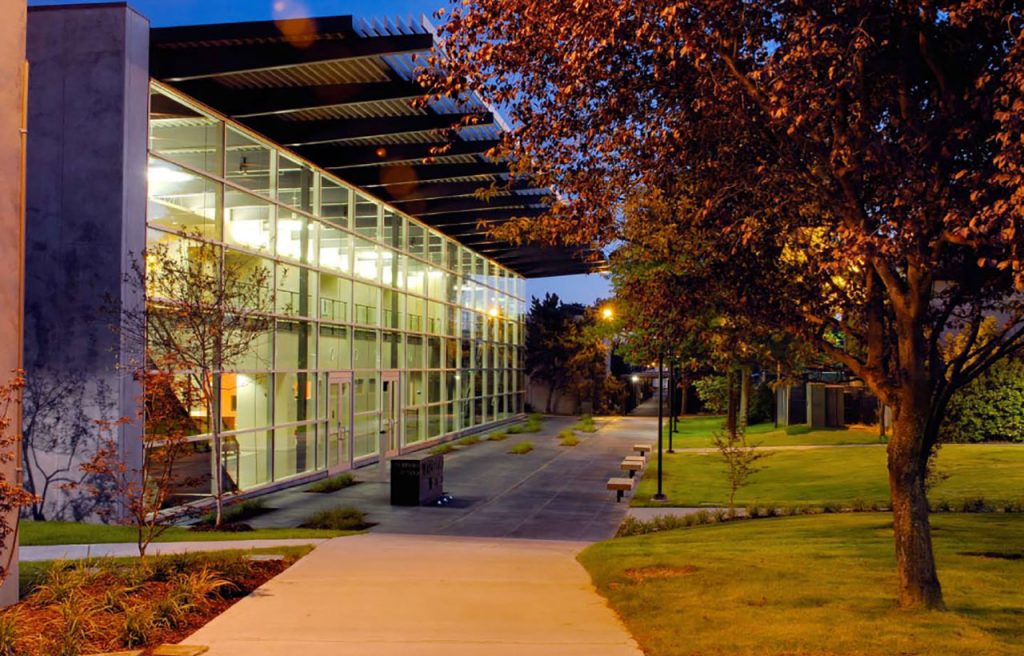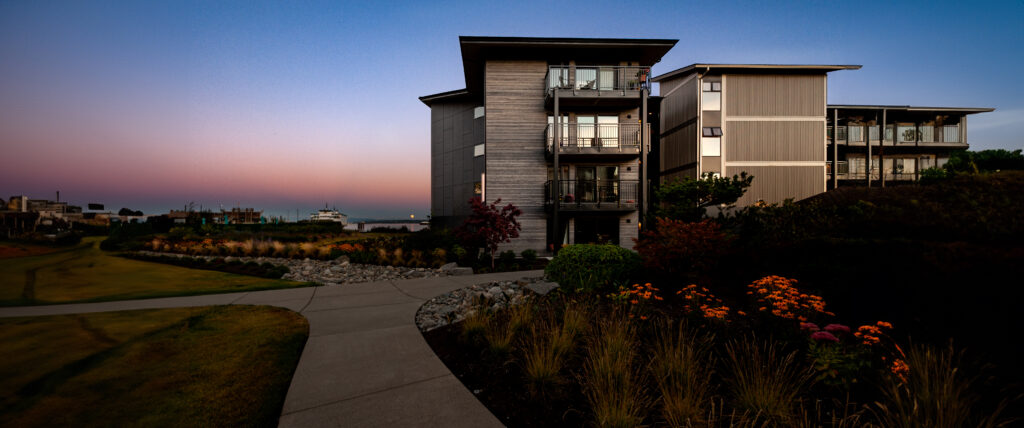Arrow Point Residence
Bainbridge Island, Washington

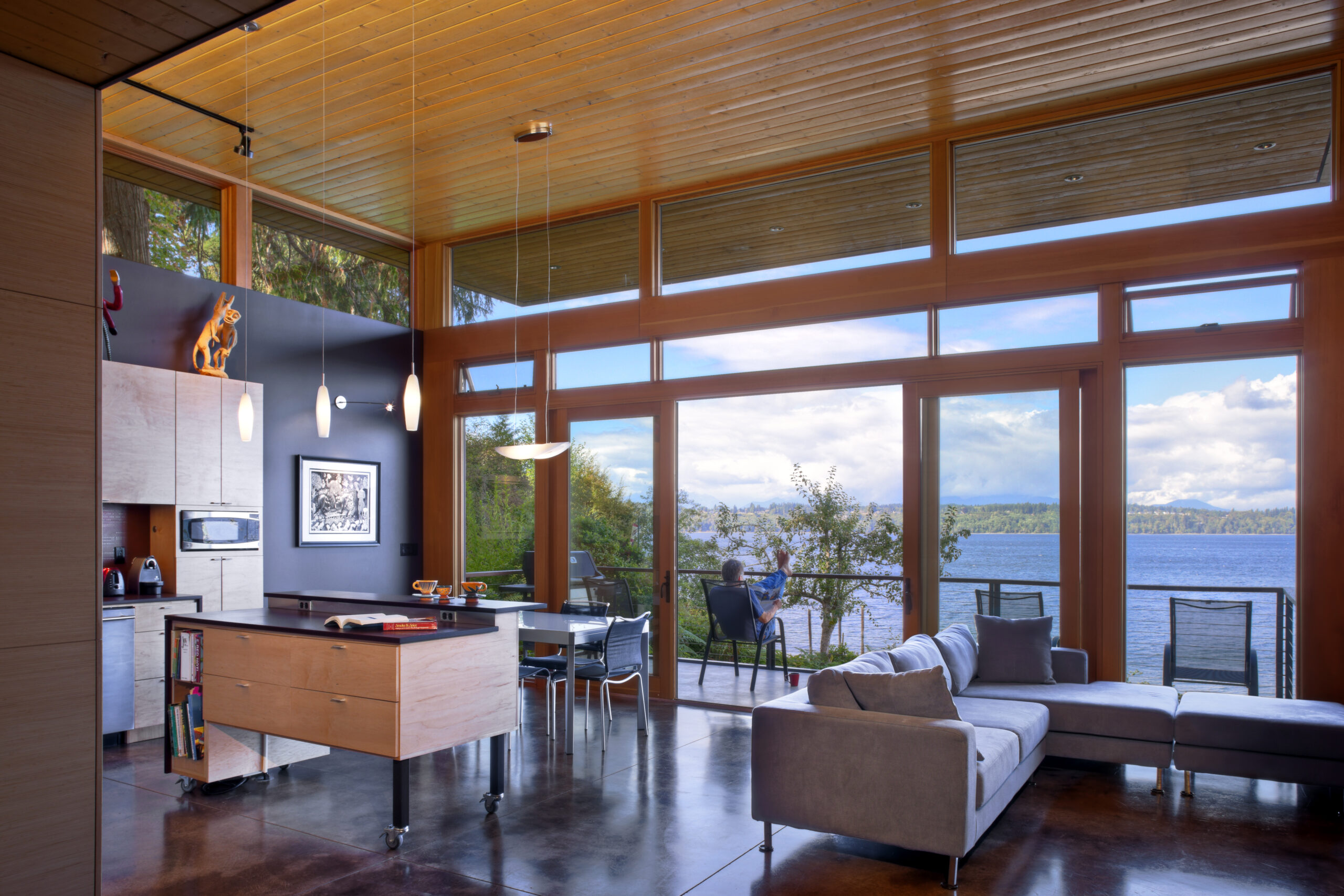

One of the main considerations when designing for this Bainbridge Island property was the fact that it is on the waterfront with beautiful views of the Puget Sound and Olympic Mountains. Built on top of foundation left behind by an old cabin, this beautiful home is designed not only to take advantage of the spectacular views, but also to accommodate the owners’ lifestyles as lovers of the outdoors and collectors of Mexican folk art.

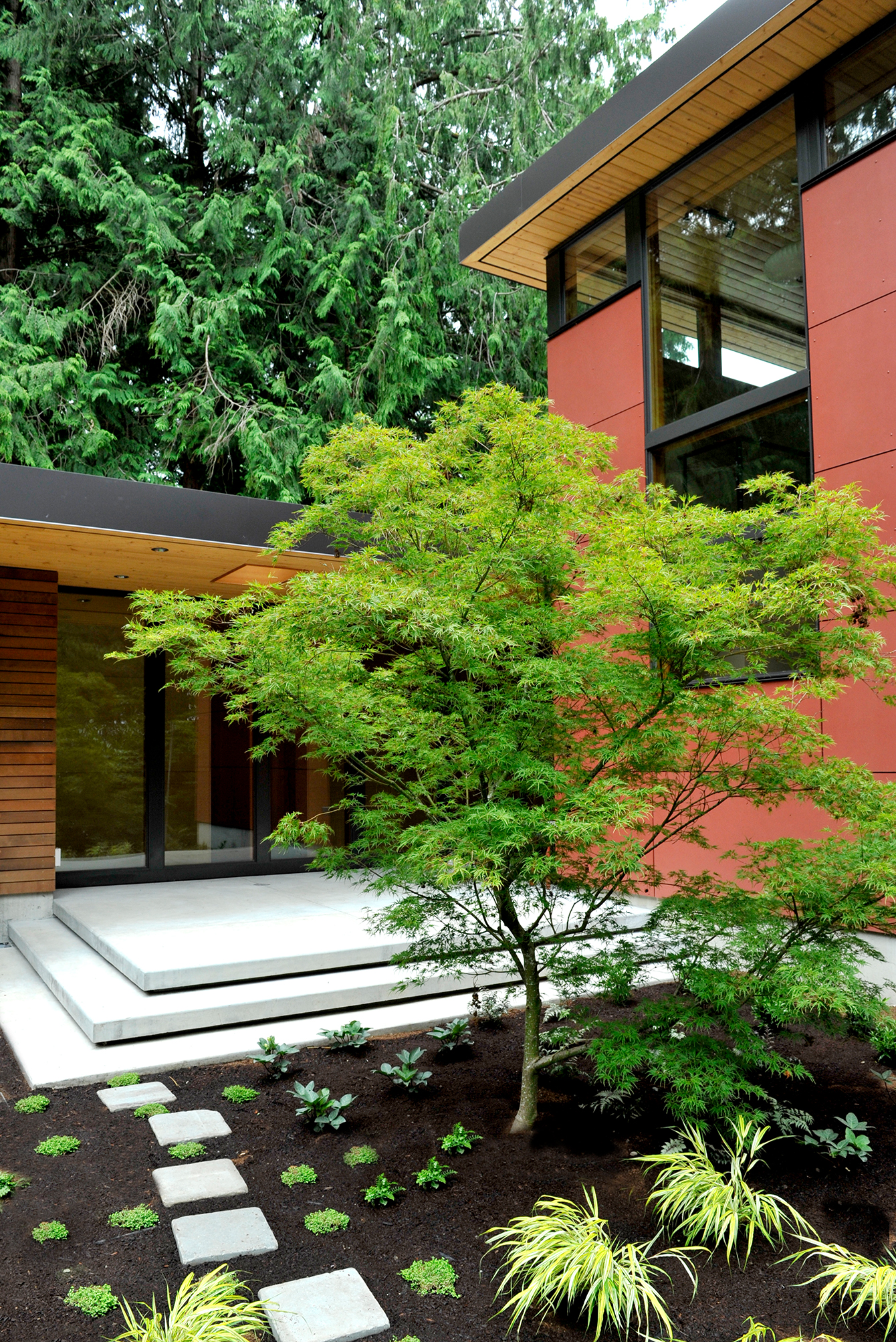
Architectural Features:
- Panoramic views of the Puget Sound and Olympic Mountains
- Reuse of existing foundation
- Natural lighting
- Responsibly harvested lumber
- In-floor hydronic heating
- Passive solar design
- Renewable fiber paneling
Award:
- AIA Seattle/Northwest Home Magazine Home of the Month – November 2010
Site-Specific Design
The three-story house is nestled into its narrow, sloped site, with the lowest floor leading directly to the beach where the family enjoys kayaking and motor boating. It takes full advantage of its site and thoughtfully highlights the owners’ two passions: art and nature.
To connect the house to its picturesque surroundings, the main living space is fitted with sliding doors that allow an entire wall to be opened to a deck. The three-story house is nestled into its narrow, sloped site, with the lowest floor leading directly to the beach where the family enjoys kayaking and motor boating. For the art pieces displayed throughout the home, inset display shelves with special lighting were created. Clerestory windows all around the house give the impression of a floating roof while washing the interior of the house and art pieces with soft, natural light.
In form, the house is a combination of a red vertical volume and a horizontal wood-clad volume, which come together on either side of the entry. Connecting these two masses is the fully-glazed, transparent living space, lending the home a feeling of lightness and openness. On the exterior, the distinctive red-fiber paneling was chosen not just for its aesthetic qualities, but its durability and low-maintenance. The panels even make an appearance on the interior of the house, wrapping around to clad the living room wall, which is fitted with a custom-fabricated steel fireplace.

